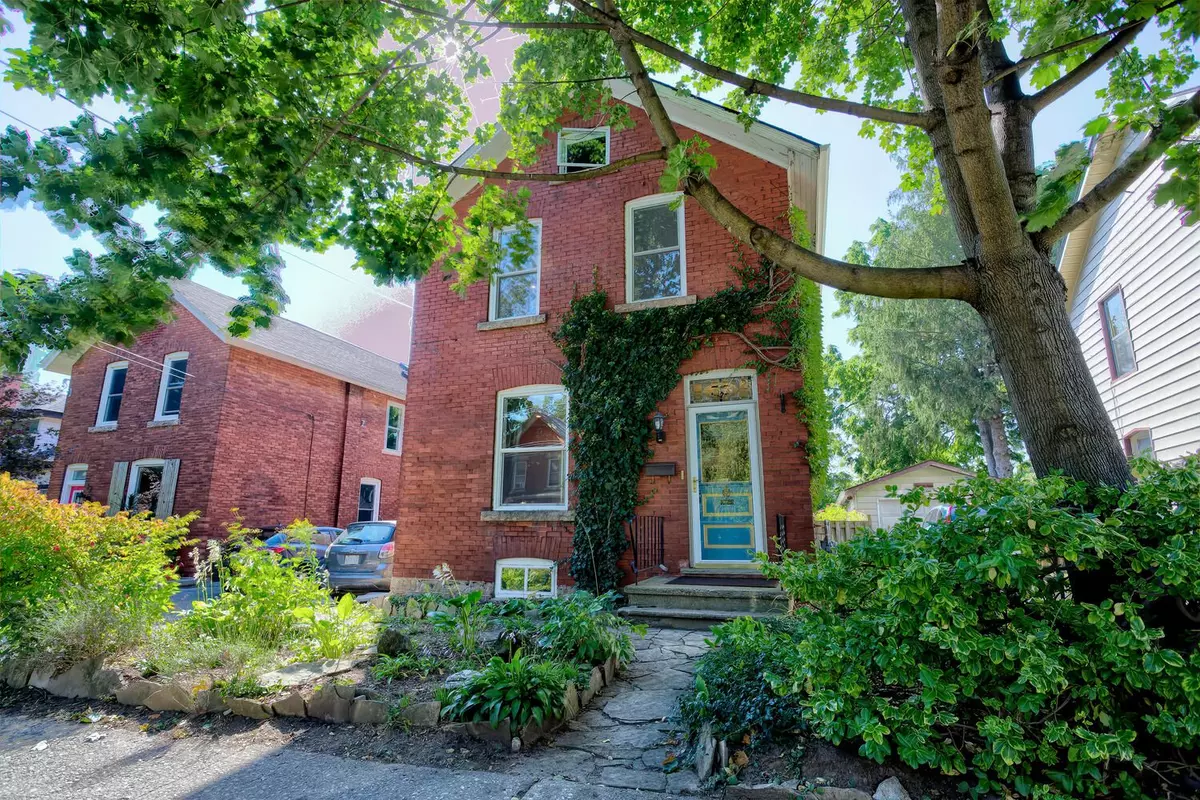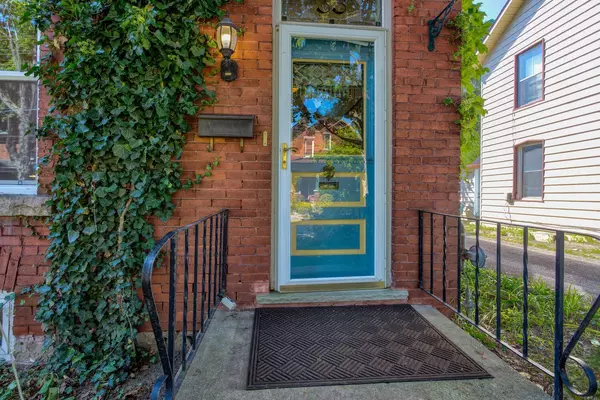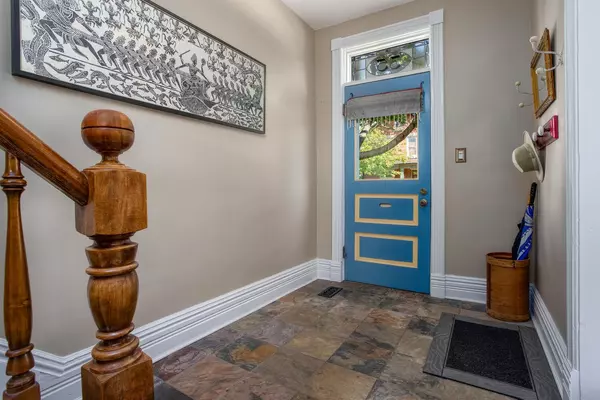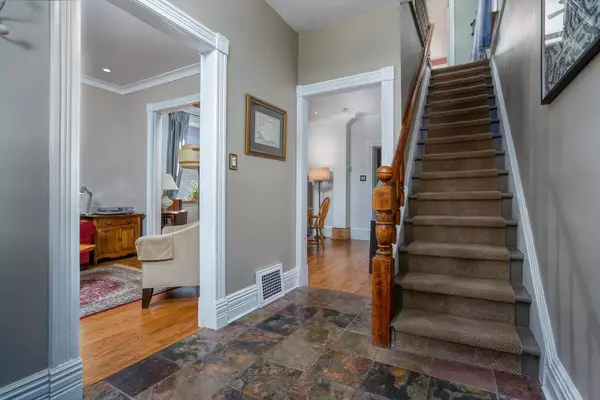$765,000
$799,000
4.3%For more information regarding the value of a property, please contact us for a free consultation.
35 Toronto ST Guelph, ON N1E 3E3
3 Beds
1 Bath
Key Details
Sold Price $765,000
Property Type Single Family Home
Sub Type Detached
Listing Status Sold
Purchase Type For Sale
Approx. Sqft 1100-1500
Subdivision Two Rivers
MLS Listing ID X6796142
Sold Date 12/21/23
Style 2-Storey
Bedrooms 3
Annual Tax Amount $3,717
Tax Year 2023
Property Sub-Type Detached
Property Description
This beautifully designed 2-Story home features 3 bed and 1 luxurious bath equipped with a heated floor for those frosty mornings and a large walk-in shower – all magnificently renovated for your lifestyle. One of the bedrooms comes with a walk-out balcony, inviting you to relax with the serene beauty of the backyard every morning. As you walk down to the open-concept main floor, be ready to be swept off your feet by gleaming refinished hardwood floors and the beautiful crown moulding adorning the new ceilings in the living room – a testament to the careful craftsmanship and exquisite taste. Sit at your dining area, the heart of this wonderful open space pulling all of the rooms together. Older however a very function and large kitchen is to be found here featuring a high ceiling, great sunlight and which leads to a gorgeous mud room to back yard. For your utility needs, the full-height basement features a walk-up entrance and is conveniently equipped with laundry and storage space.
Location
Province ON
County Wellington
Community Two Rivers
Area Wellington
Zoning R1B
Rooms
Family Room No
Basement Full
Kitchen 1
Interior
Cooling Central Air
Exterior
Parking Features Private
Garage Spaces 1.0
Pool None
Lot Frontage 32.0
Lot Depth 123.0
Total Parking Spaces 4
Read Less
Want to know what your home might be worth? Contact us for a FREE valuation!

Our team is ready to help you sell your home for the highest possible price ASAP





