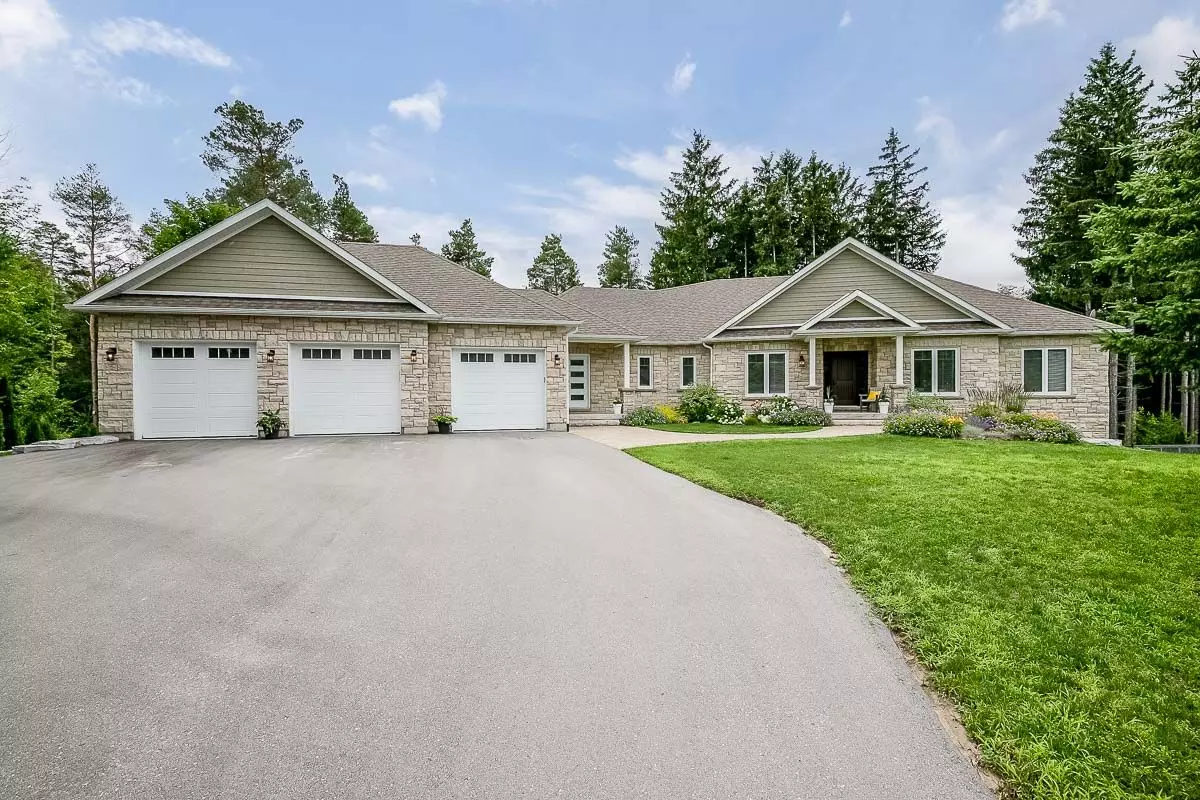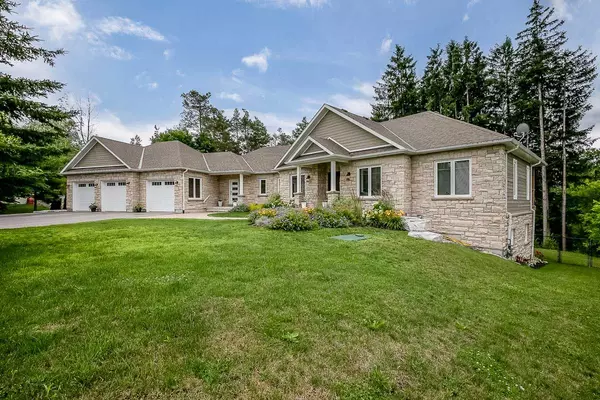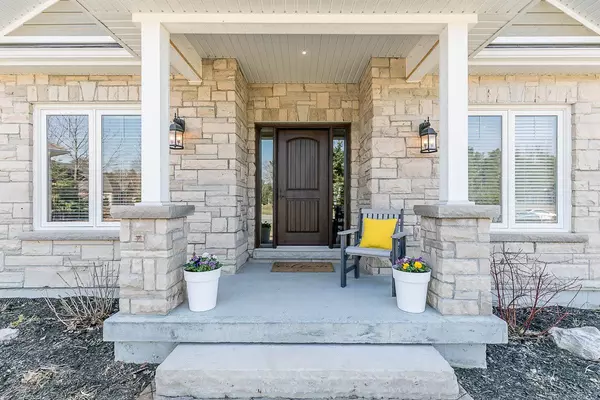$1,430,000
$1,495,000
4.3%For more information regarding the value of a property, please contact us for a free consultation.
41 Ghibb AVE Springwater, ON L9X 0C6
5 Beds
4 Baths
Key Details
Sold Price $1,430,000
Property Type Single Family Home
Sub Type Detached
Listing Status Sold
Purchase Type For Sale
Approx. Sqft 2000-2500
Subdivision Anten Mills
MLS Listing ID S6782628
Sold Date 01/15/24
Style Bungalow
Bedrooms 5
Annual Tax Amount $6,962
Tax Year 2023
Property Sub-Type Detached
Property Description
Executive Custom-Built Bungalow Nestled In A Highly Desirable Community On Over Half An Acre Amidst Mature Trees & No Rear Neighbours. Showcasing A Stunning Natural Stone Ext This Luxurious Home Boasts Over 4,500 Sq Ft Of Finished Living Space, 9' Ft Ceilings, An Abundance Of Large Windows, Premium Finishes & Multiple W/Outs To An Expansive Deck W Sheltered Areas That O/look A Tranquil Fenced Backyard. Added Perks Include A Triple Car Garage W Basement Entry & Private Deck For In-Law Or Multigenerational Living Options. The Main Flr Features 3 Bdrms, 3 Bathrms Including A 5-Pc Jack & Jill Bath, Luxe En-Suite W Heated Flrs & Soaker Tub, Sep Formal Dining Area, Mudrm & Home Office. The Kitchen Is An Entertainer's Delight W An X- Large Island & Eat-In Area. The Fully Finished Basement W Its Abundance Of Natural Light Effectively Doubles Your Living Space Offering 2 Add Bdrms-One W A W/Out To The Yard, 4-Pc Bathrm, Home Office, Gym & Generous O/sized Rec Rm W Ample Space For A Games Area.
Location
Province ON
County Simcoe
Community Anten Mills
Area Simcoe
Rooms
Family Room No
Basement Finished with Walk-Out, Separate Entrance
Kitchen 1
Separate Den/Office 2
Interior
Cooling Central Air
Exterior
Parking Features Private
Garage Spaces 3.0
Pool None
Lot Frontage 99.53
Lot Depth 235.52
Total Parking Spaces 11
Read Less
Want to know what your home might be worth? Contact us for a FREE valuation!

Our team is ready to help you sell your home for the highest possible price ASAP





