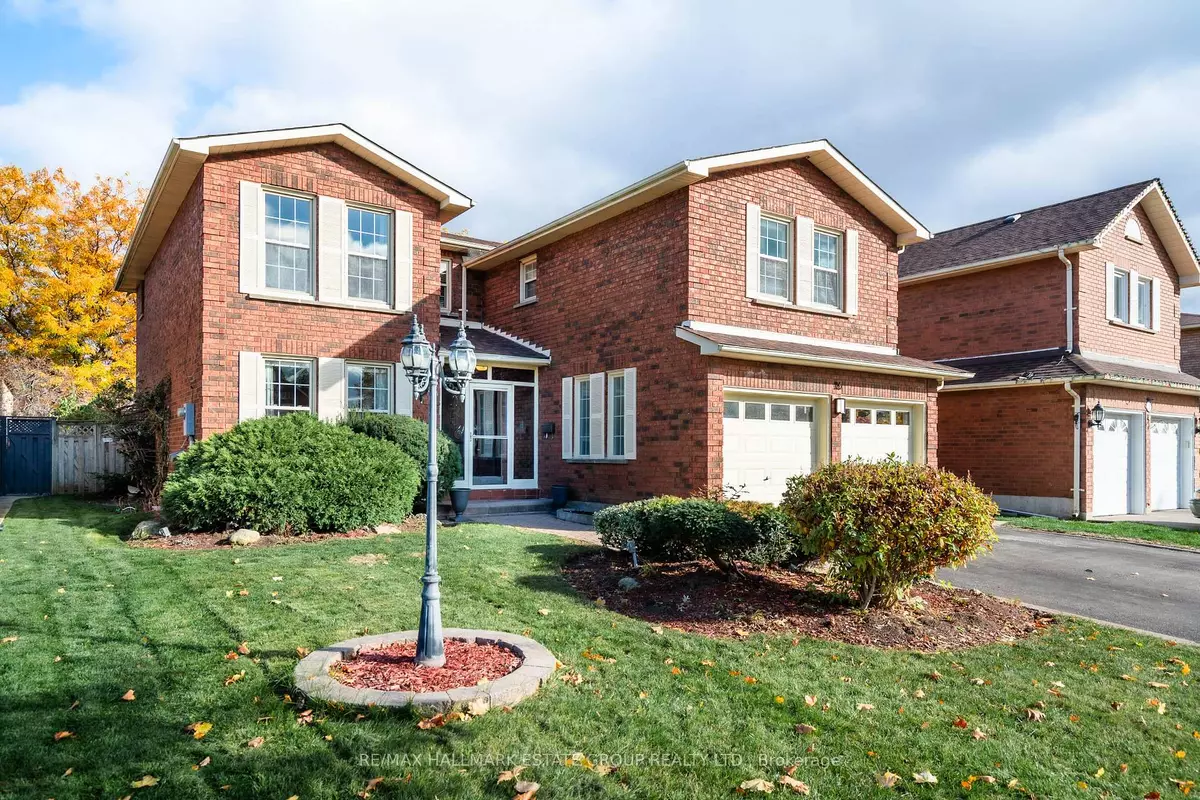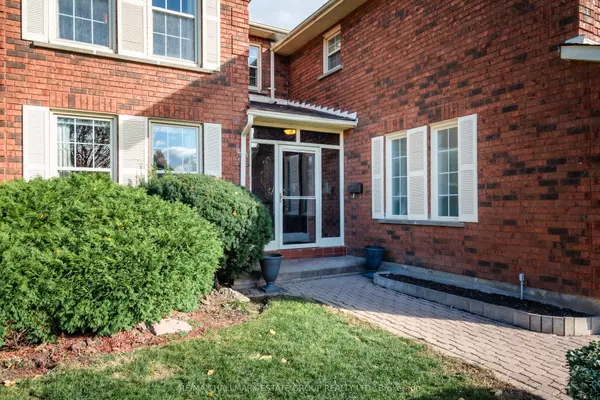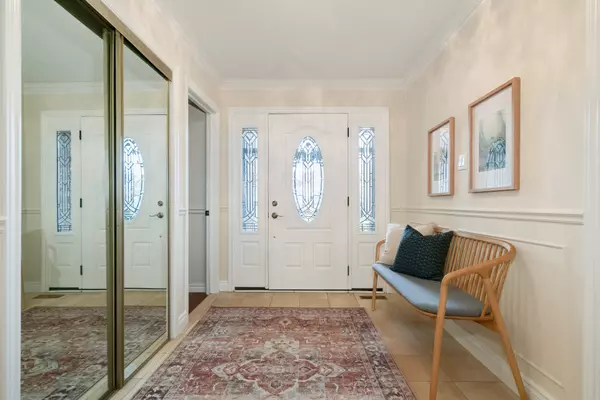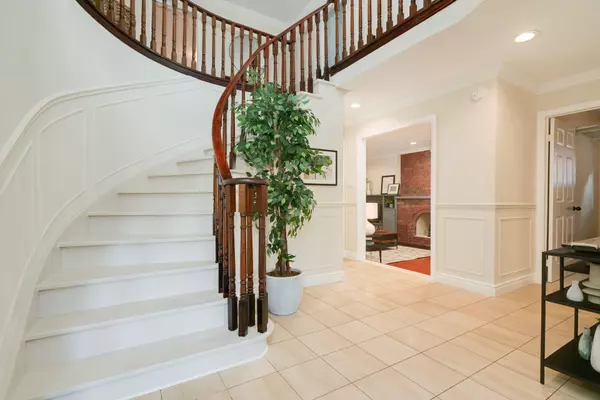$1,815,000
$1,849,000
1.8%For more information regarding the value of a property, please contact us for a free consultation.
116 Summerdale DR Markham, ON L3T 6Y6
6 Beds
5 Baths
Key Details
Sold Price $1,815,000
Property Type Single Family Home
Sub Type Detached
Listing Status Sold
Purchase Type For Sale
Subdivision Thornlea
MLS Listing ID N7267788
Sold Date 02/06/24
Style 2-Storey
Bedrooms 6
Annual Tax Amount $6,925
Tax Year 2023
Property Sub-Type Detached
Property Description
Welcome to this beautiful, spacious, updated 5+1-bedroom, 5-bathroom home with a finished basement, kitchenette, 3pc bath & separate entrance via the garage in Sought-after Thornlea! Grande foyer entrance w/ double closet, discrete reno'd powder room & main flr laundry. Updated eat-in kitchen with white shaker cabinetry, stone counters lead to sunroom with brick pizza oven over-looking lovely fully fenced back garden.! Invitiong open concept Living/Dining room perfect for family gatherings! Cozy family room w/ built-in shelves, pot lights & wood burning fireplace. 5 super-spacious bedrooms with hardwood floors. Primary suite w/sumptuous renotaved ensuite & walk-in closet. Huge privacy suite (5th bdrm) over garage with separate stairs & ensuite (great for multi-generations or home office!). Sprawilng finished basement with in-law suite, huge rec room w/ gas fireplace & bar, games room, den, cold room and bedroom! Shows extremely well, home has been impeccably kept!
Location
Province ON
County York
Community Thornlea
Area York
Rooms
Family Room Yes
Basement Finished, Separate Entrance
Kitchen 2
Separate Den/Office 1
Interior
Cooling Central Air
Exterior
Parking Features Private Double
Garage Spaces 6.0
Pool None
Lot Frontage 49.93
Lot Depth 110.26
Total Parking Spaces 6
Read Less
Want to know what your home might be worth? Contact us for a FREE valuation!

Our team is ready to help you sell your home for the highest possible price ASAP





