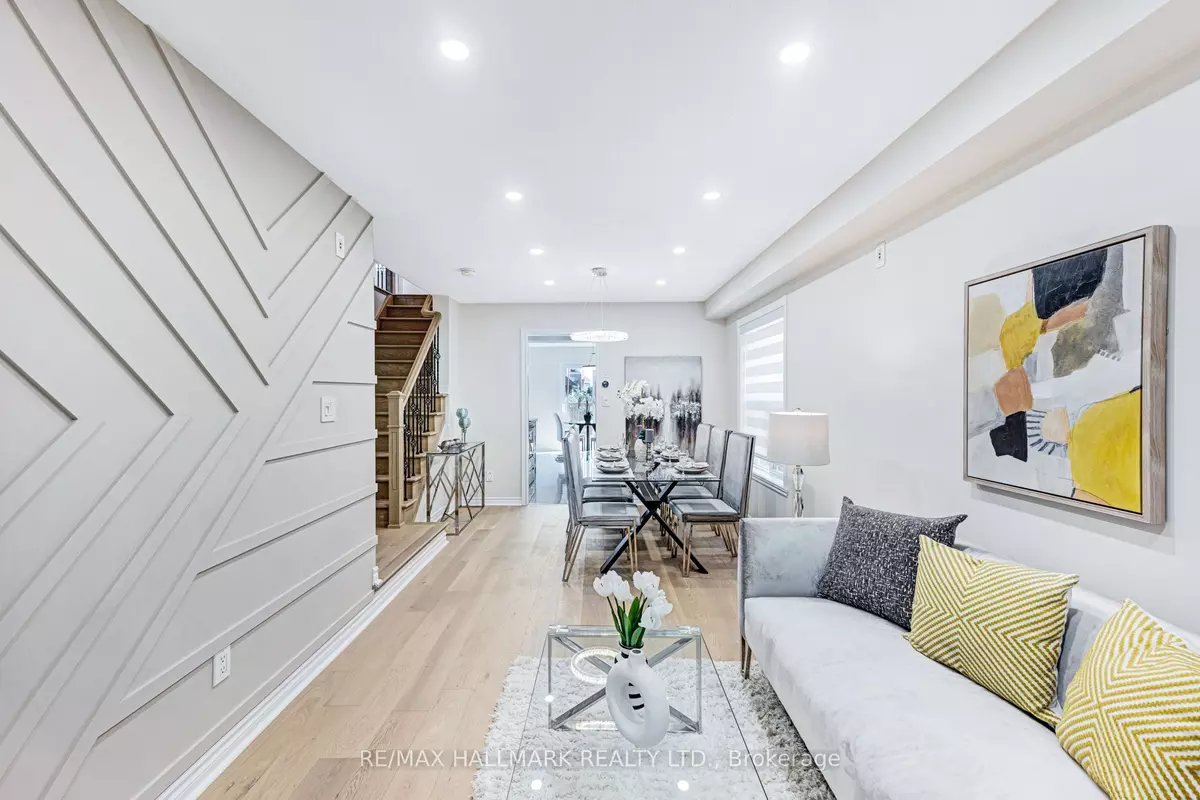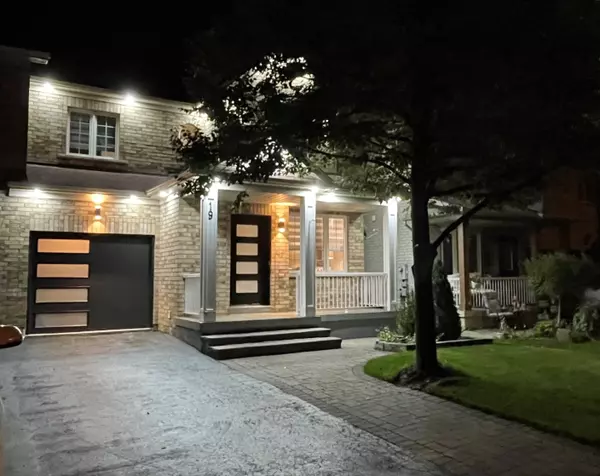$1,040,000
$1,098,800
5.4%For more information regarding the value of a property, please contact us for a free consultation.
19 VANIA DR Vaughan, ON L6A 3X3
3 Beds
4 Baths
Key Details
Sold Price $1,040,000
Property Type Multi-Family
Sub Type Semi-Detached
Listing Status Sold
Purchase Type For Sale
Subdivision Vellore Village
MLS Listing ID N6794536
Sold Date 11/28/23
Style 2-Storey
Bedrooms 3
Annual Tax Amount $3,704
Tax Year 2023
Property Sub-Type Semi-Detached
Property Description
*Wow*Absolutely Stunning Beauty Custom Renovated Top To Bottom!*Nothing Missing In This Beauty!*Great Curb Appeal With Interlocked Walkway Covered Front Loggia, New Front Door, New Garage Door, New Lantern Lights & New Exterior Pot Lights*No Sidewalk!*Gorgeous Wide Plank Hardwood Flooring Throughout*Bright & Airy Ambiance*Fantastic Open Concept Perfect For Entertaining Family & Friends*Custom Millwork & Wall Panelling*Gorgeous Gourmet Chef Inspired Kitchen With Porcelain Tiles, Quartz Counters, Glass Backsplash, Stainless Steel Appliances, Modern Matte Black Hardware & Walkout To Deck*Amazing Master Retreat With Walk-In Closet, 4 Piece Ensuite, Glass Shower, Floating Soaker Tub & LED Vanity Mirror*New Bathrooms With New Vanities & High Efficiency Toilets*Professionally Finished Basement Apartment With Large Recreational Room & Eat-In Kitchen*Private Fenced Backyard With Large Deck Great For Family BBQ's*Put This Beauty On Your Must-See List Today!*
Location
Province ON
County York
Community Vellore Village
Area York
Rooms
Family Room Yes
Basement Apartment, Finished
Kitchen 1
Interior
Cooling Central Air
Exterior
Parking Features Private
Garage Spaces 1.0
Pool None
Lot Frontage 30.05
Lot Depth 83.59
Total Parking Spaces 4
Read Less
Want to know what your home might be worth? Contact us for a FREE valuation!

Our team is ready to help you sell your home for the highest possible price ASAP





