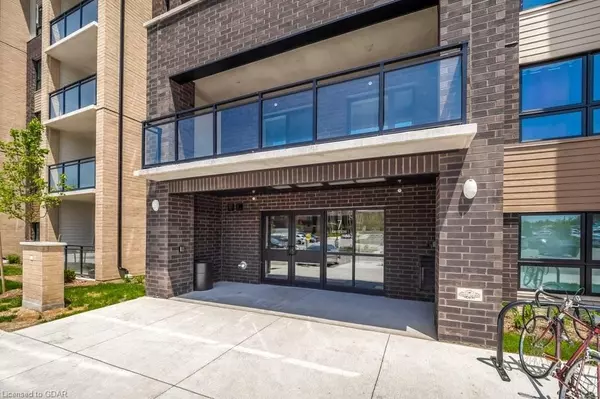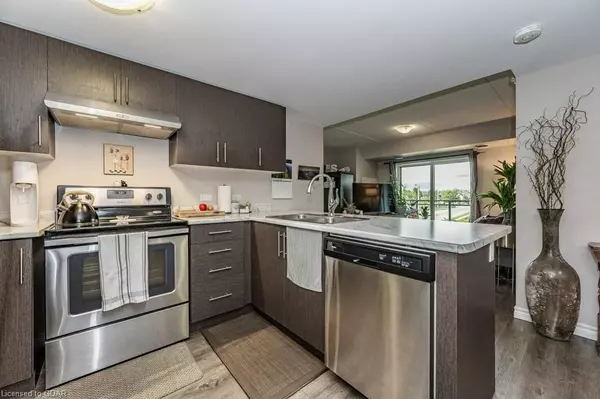$520,000
$549,900
5.4%For more information regarding the value of a property, please contact us for a free consultation.
7 Kay CRES #210 Guelph, ON N1L 0P9
2 Beds
2 Baths
Key Details
Sold Price $520,000
Property Type Condo
Sub Type Condo Apartment
Listing Status Sold
Purchase Type For Sale
Approx. Sqft 900-999
Subdivision Pine Ridge
MLS Listing ID X7025016
Sold Date 11/08/23
Style Apartment
Bedrooms 2
HOA Fees $435
Annual Tax Amount $3,662
Tax Year 2022
Property Sub-Type Condo Apartment
Property Description
Calling first-time buyers and investors, check this out! You're gonna love this beautifully finished two-bedroom, two-bathroom condo right smack in the heart of Guelph's south end. It's just a hop, skip, and a jump away from all the amenities you need, and a quick drive to HWY 6 and the 401 – how convenient is that? This unit is roomy, with just under 900 square feet of space and some sleek finishes throughout. The open layout gives you a bright kitchen with stainless steel appliances, a big dining area, and a great living room that leads out to a private balcony overlooking a pond and green space. On one side of the unit theres a nice sized primary with a 4pc ensuite while on the other side you have another good sized bedroom and a second 4 pc washroom. Plus, you've got in-suite laundry, parking spot, and a locker! You won't have to go far for anything, either. It's a stone's throw from Cineplex, restaurants, the library, grocery stores, banks. Pets are allowed.
Location
Province ON
County Wellington
Community Pine Ridge
Area Wellington
Zoning RM.6-4
Rooms
Family Room No
Basement None
Kitchen 1
Interior
Cooling Central Air
Exterior
Parking Features Surface
Amenities Available Exercise Room, Party Room/Meeting Room, Game Room, Visitor Parking
Exposure East
Total Parking Spaces 1
Building
Locker Owned
Others
Pets Allowed Restricted
Read Less
Want to know what your home might be worth? Contact us for a FREE valuation!

Our team is ready to help you sell your home for the highest possible price ASAP





