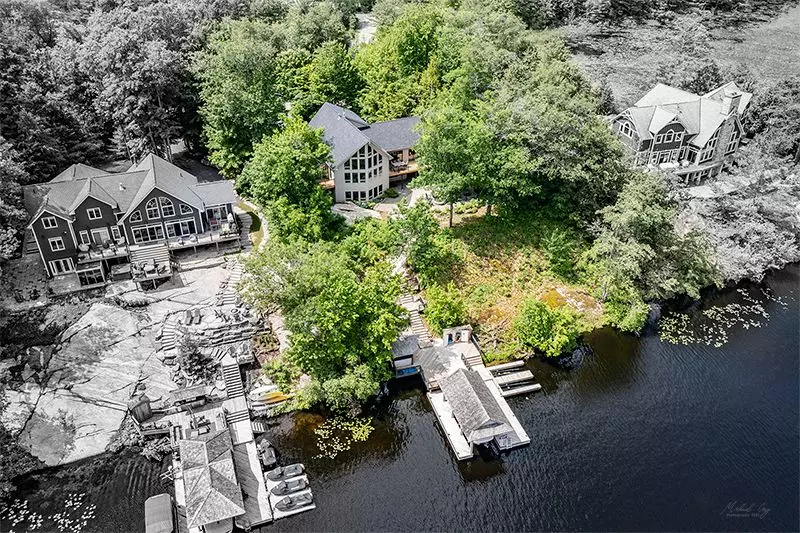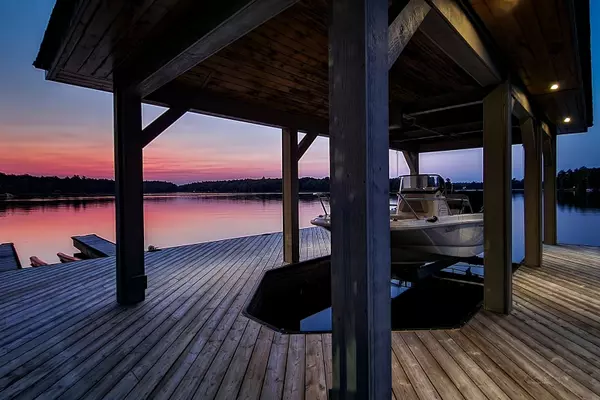$3,450,000
$3,999,000
13.7%For more information regarding the value of a property, please contact us for a free consultation.
3906 Darling Island RD Severn, ON L0K 1S0
6 Beds
5 Baths
0.5 Acres Lot
Key Details
Sold Price $3,450,000
Property Type Single Family Home
Sub Type Cottage
Listing Status Sold
Purchase Type For Sale
Approx. Sqft 3500-5000
Subdivision Rural Severn
MLS Listing ID S6051864
Sold Date 02/28/24
Style Bungaloft
Bedrooms 6
Annual Tax Amount $10,460
Tax Year 2023
Lot Size 0.500 Acres
Property Sub-Type Cottage
Property Description
A Spacious 4913 sq ft of Indoor Living with Loads of Outdoor Areas of Living too. The Property has 114 ft Water Frontage. This Custom Cottage has a Multi-Story Great Room as Well as Floor-to-Ceiling Window Walls Specifically Designed to Enhance The lake Views.6 Bedrooms (Septic is designed for 8), 4.5 Bath Home/Cottage Overlooks Gloucester Pool. Multiple Floor To Ceiling Fireplaces including the one in the Great Room at 23 ft high. The Main Floor Primary Suite has its own Private Deck, Fireplace, Luxury Ensuite and Walk-in Closet with Custom Woodwork throughout. Primary Suite and Den are fully Soundproofed. The Gourmet Kitchen has a Large Central Island and is Fully Equipped with Sub Zero Freezer (Drawers) and Ice Maker. Other Appliances include an Upright Monogram Refrigerator, a Monogram Gas Cooktop and Fridge, Sub Zero Glass front Wine Fridge with Two Soft Drink Drawers, Sharp (Drawer) Microwave and a Samsung Double Wall Oven. Waterside Entertainment Excels here at This Property.
Location
Province ON
County Simcoe
Community Rural Severn
Area Simcoe
Zoning SR3
Rooms
Family Room Yes
Basement Full, Finished
Kitchen 1
Interior
Cooling Central Air
Exterior
Parking Features Available
Garage Spaces 2.0
Pool None
Waterfront Description Boathouse,Trent System,Dock,Winterized
Lot Frontage 114.82
Lot Depth 390.04
Total Parking Spaces 8
Others
ParcelsYN No
Read Less
Want to know what your home might be worth? Contact us for a FREE valuation!

Our team is ready to help you sell your home for the highest possible price ASAP





