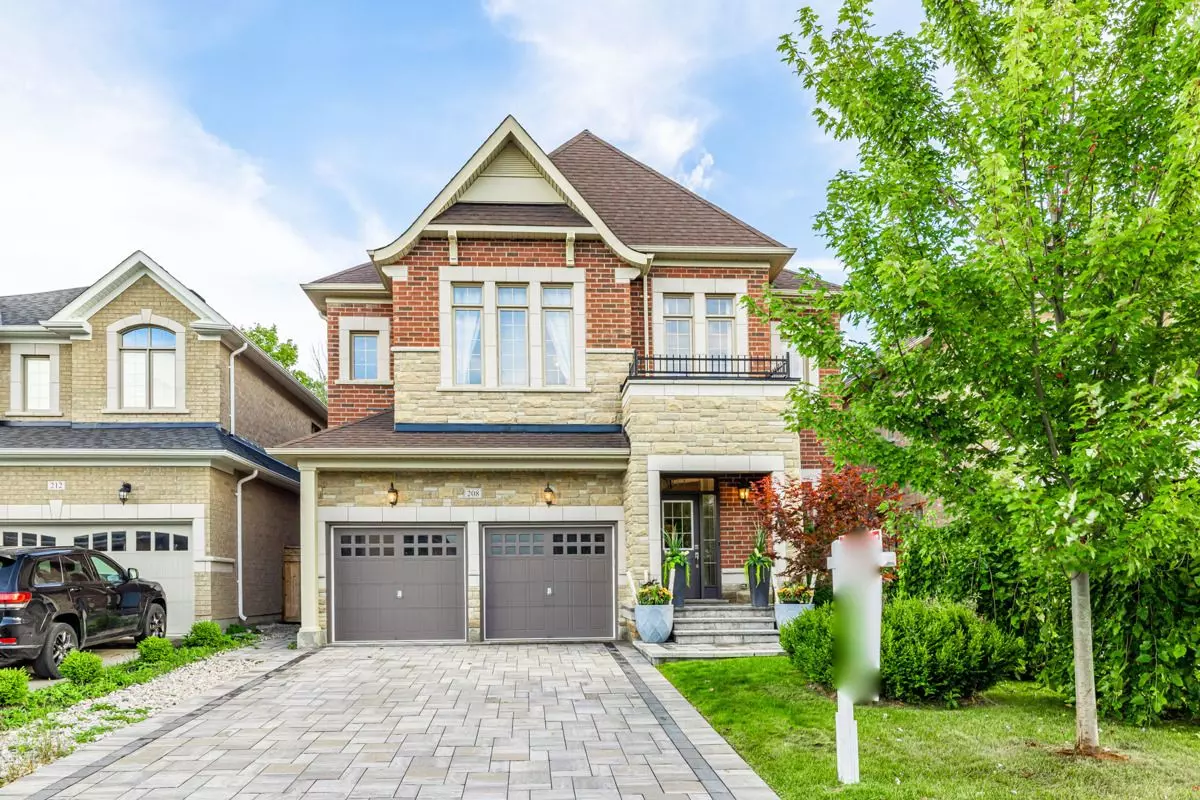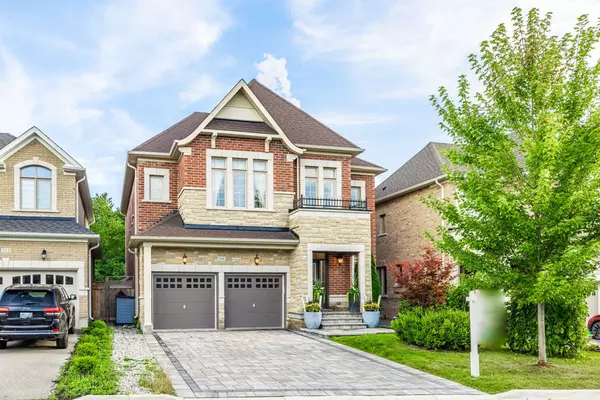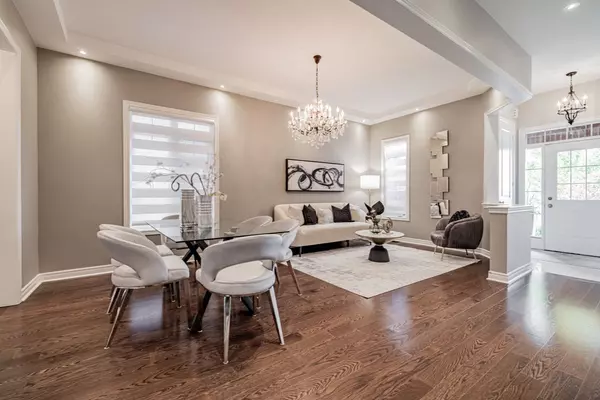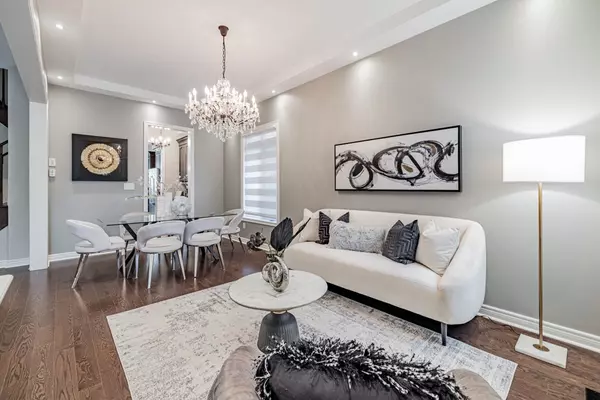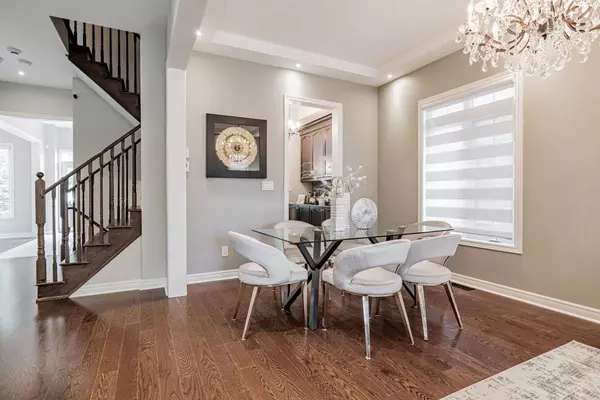$2,230,000
$2,298,000
3.0%For more information regarding the value of a property, please contact us for a free consultation.
208 Crane ST Aurora, ON L4G 7C4
5 Beds
5 Baths
Key Details
Sold Price $2,230,000
Property Type Single Family Home
Sub Type Detached
Listing Status Sold
Purchase Type For Sale
Subdivision Rural Aurora
MLS Listing ID N6798452
Sold Date 10/12/23
Style 2-Storey
Bedrooms 5
Annual Tax Amount $8,000
Tax Year 2023
Property Sub-Type Detached
Property Description
Exquisitely elegant mansion w/unparalleled private views of the ravine boasting over 4000 sqft. of meticulously designed living space nestled among multi-million-dollar homes.Superior quality workmanship,rich in design,nestled against awe-inspiring natural scenic trails&picturesque ponds,creating a serene&picturesque backdrop.Outstanding main flr features open concept layout w/10-ft ceils.The gourmet,chef-inspired kitchen features high-end appls,granite countertops,butler's pantry,extended height cabinets¢ral island,open in design to the oversized breakfast&family rm w/fireplace&walk-out to deck w/stunning ravine views.4 bedrm ensuites upstairs including the opulent master bedrm w/6-piece ensuite&boutique-styled walk-in dressing rm.The legal separate entrance finished bsmt boasts 9-ft ceils walk-up to the backyard w/huge rec rm,4pc bathroom&can be closed off to a bedrm perfect for family,friends&lots of entertaining!Located close to all amenities,top ranked schools and Superb Golf.
Location
Province ON
County York
Community Rural Aurora
Area York
Rooms
Family Room Yes
Basement Walk-Up, Separate Entrance
Kitchen 1
Separate Den/Office 1
Interior
Cooling Central Air
Exterior
Parking Features Private Double
Garage Spaces 2.0
Pool None
Lot Frontage 43.31
Lot Depth 124.43
Total Parking Spaces 6
Read Less
Want to know what your home might be worth? Contact us for a FREE valuation!

Our team is ready to help you sell your home for the highest possible price ASAP

