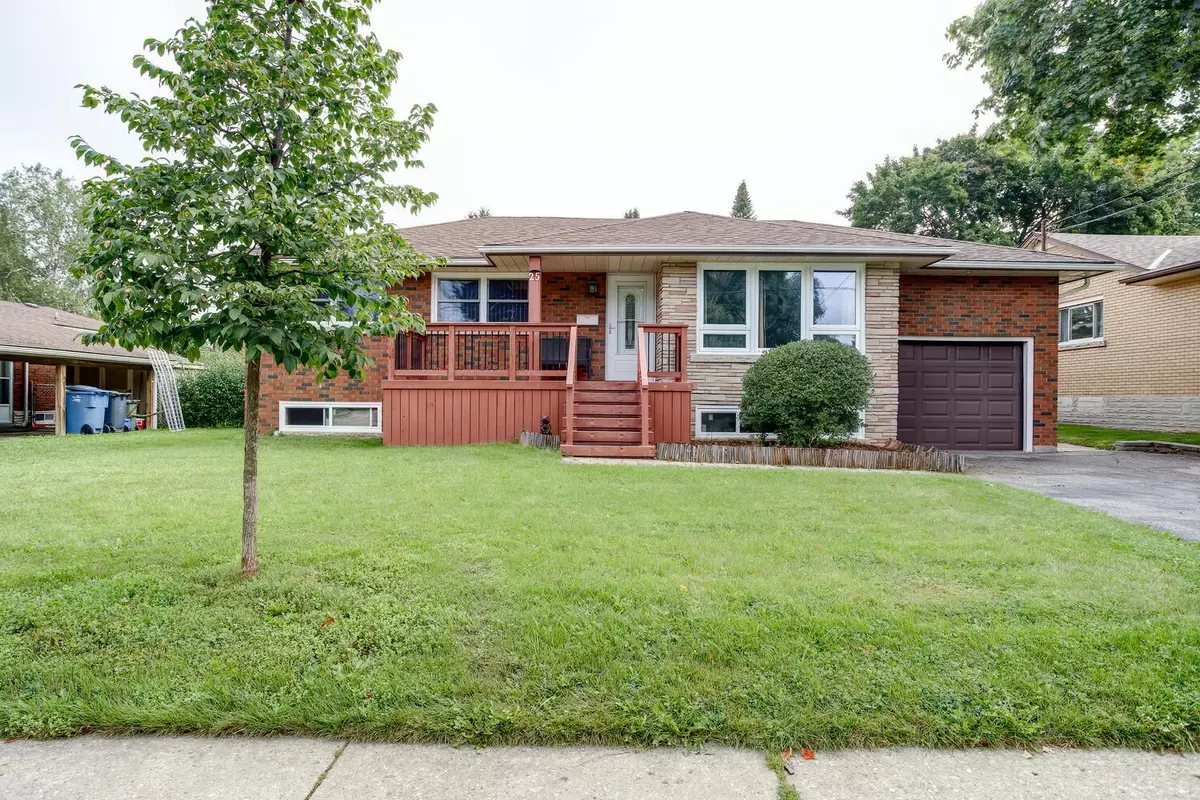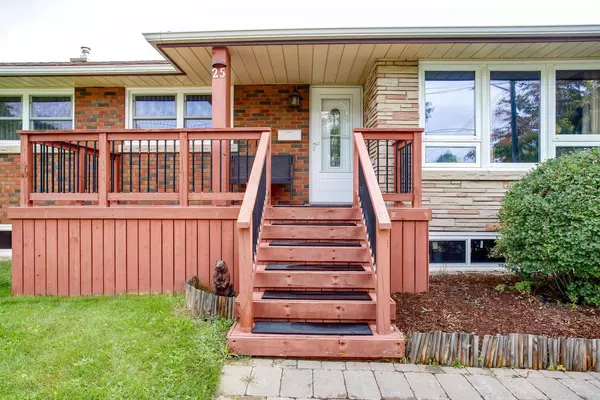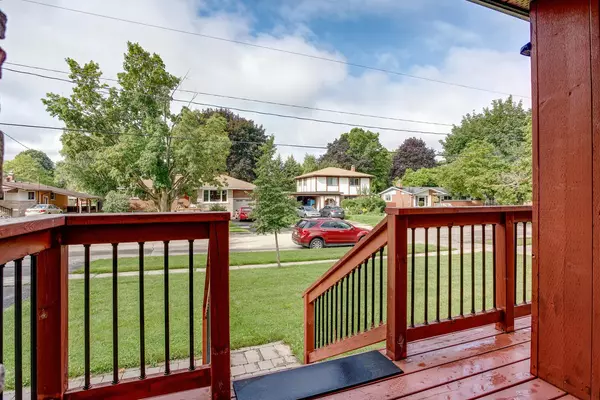$770,000
$809,900
4.9%For more information regarding the value of a property, please contact us for a free consultation.
25 Strathmere PL Guelph, ON N1H 5L7
3 Beds
2 Baths
Key Details
Sold Price $770,000
Property Type Single Family Home
Sub Type Detached
Listing Status Sold
Purchase Type For Sale
Approx. Sqft 1100-1500
Subdivision June Avenue
MLS Listing ID X6784608
Sold Date 10/04/23
Style Bungalow
Bedrooms 3
Annual Tax Amount $4,285
Tax Year 2023
Property Sub-Type Detached
Property Description
This well built and maintained Reid & Laing bungalow, which has been cared for by the same family since it was built in 1961, could be your perfect home. Tucked comfortably in this family-friendly neighbourhood, 25 Strathmere is just the home you've been searching for. As you step through the front door, you are greeted by a spacious, sun-drenched living room, perfect for family gatherings and cozy evenings. You'll find numerous thoughtfully designed storage spaces from built in shelving to the oversized garage! The large kitchen offers enough room for the whole family to enjoy meals together with plenty of space for cooking. There's a separate entrance into the basement, providing potential for an income suite or a private place for guests. Throughout the basement you'll find newly replaced oversized windows which fill the space with light. On weekends you have your choice of a short stroll to riverside park, lounging in the sunroom, or enjoying the 63ft x 131ft oversized backyard.
Location
Province ON
County Wellington
Community June Avenue
Area Wellington
Zoning R1B
Rooms
Family Room No
Basement Partially Finished, Separate Entrance
Kitchen 1
Interior
Cooling Central Air
Exterior
Parking Features Private
Garage Spaces 1.0
Pool None
Lot Frontage 63.0
Lot Depth 131.0
Total Parking Spaces 4
Others
ParcelsYN No
Read Less
Want to know what your home might be worth? Contact us for a FREE valuation!

Our team is ready to help you sell your home for the highest possible price ASAP





