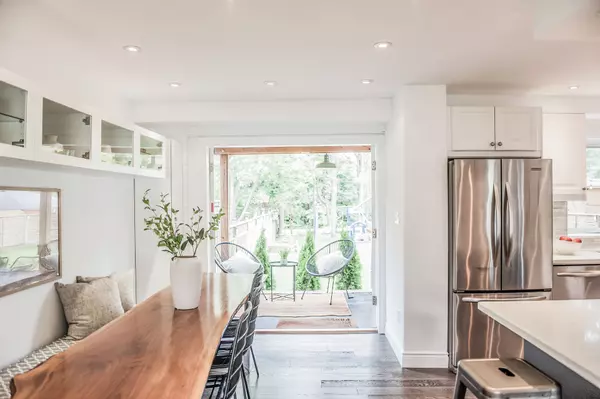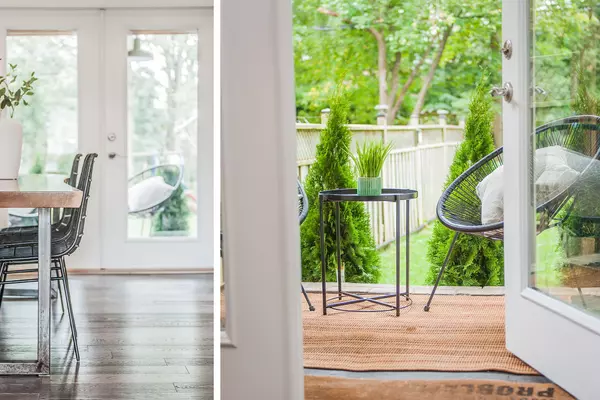$1,400,000
$1,298,800
7.8%For more information regarding the value of a property, please contact us for a free consultation.
111 Duncairn RD Toronto C13, ON M3B 1C9
3 Beds
2 Baths
Key Details
Sold Price $1,400,000
Property Type Multi-Family
Sub Type Semi-Detached
Listing Status Sold
Purchase Type For Sale
Subdivision Banbury-Don Mills
MLS Listing ID C6805856
Sold Date 11/01/23
Style 2-Storey
Bedrooms 3
Annual Tax Amount $5,123
Tax Year 2023
Property Sub-Type Semi-Detached
Property Description
Stop The Car! Is That A Spectacularly Updated 3Bdrm Semi-Detached In Prestigious Don Mills? I Hear They Don't Come Out Often! Especially Ones W/ Extra-Deep, Sun-Filled, Oasis-Like Backyards That Back On To Nature Trails In Walking Distance To Excellent Schools. Did You See That Custom Open-Concept Kitchen W/ Qrtz Breakfast Bar+Island, B/In Induction Cook Top W/ Suspended Range Hood, B-In Wall Oven, French-Door Stainless Steel Fridge & Under-Cabinet Lighting? Love, Love, Love How It O/Looks The Sun-Filled Livrm W/ Over-Sized Windows, Stunning Engineered Hardwood Flooring & A Spacious Dining Area W/ Bench+Shelving B-Ins! Did You See The Prim Bedroom?! B-In Closet System W/ LED Lighting, Makeup Nook & Stylish Wall Sconces! Glam Lndryrm/Extra Bathroom W/ Heated Flrs (As-Is), Wood Counters & Trendy Farmhouse Apron Sink! Lg Rec Room Great For Playtime! Surrounded By Multi-Million$$$ Custom Homes & Walking Distance To Stylish Shops-On-Don-Mills! This Can't Be Real! We Must Be Dreaming.
Location
Province ON
County Toronto
Community Banbury-Don Mills
Area Toronto
Rooms
Family Room No
Basement Finished
Kitchen 1
Interior
Cooling Central Air
Exterior
Parking Features Private
Pool None
Lot Frontage 35.0
Lot Depth 120.0
Total Parking Spaces 3
Read Less
Want to know what your home might be worth? Contact us for a FREE valuation!

Our team is ready to help you sell your home for the highest possible price ASAP





