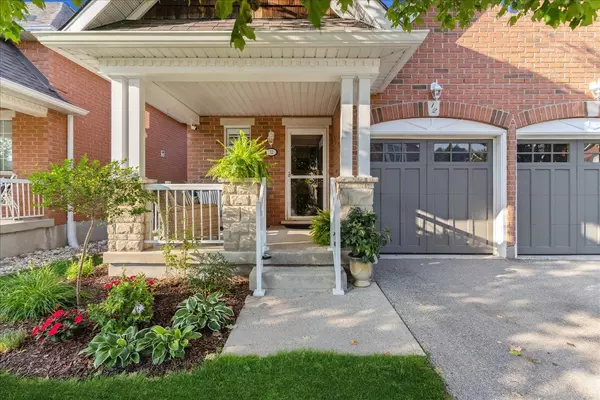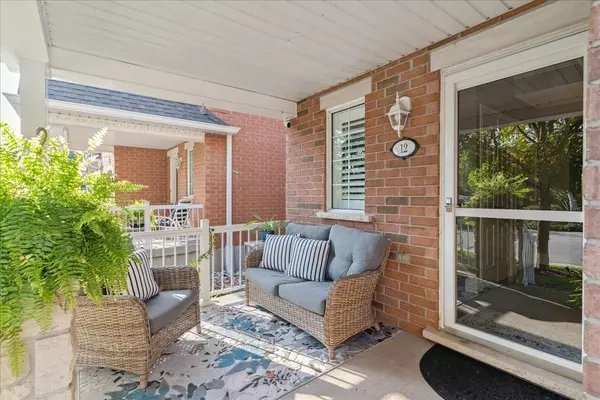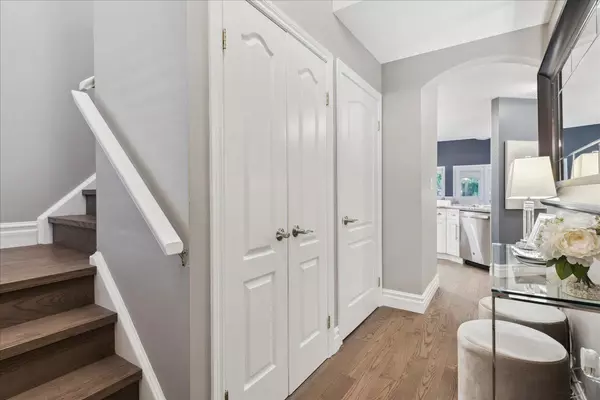$908,000
$929,900
2.4%For more information regarding the value of a property, please contact us for a free consultation.
165 Terraview CRES #12 Guelph, ON N1G 5G8
2 Beds
2 Baths
Key Details
Sold Price $908,000
Property Type Condo
Sub Type Condo Townhouse
Listing Status Sold
Purchase Type For Sale
Approx. Sqft 1800-1999
Subdivision Hanlon Creek
MLS Listing ID X6735732
Sold Date 12/15/23
Style Bungaloft
Bedrooms 2
HOA Fees $260
Annual Tax Amount $4,793
Tax Year 2023
Property Sub-Type Condo Townhouse
Property Description
Dbl car grg end unit bungaloft in Guelph's most desirable community. Maintained by the owners thru the yrs, renovated top to bottom (2020) w/ 90k in upgrades. Open concept main flr feats open concept kitch w/ S/S steel appl, quartz, bcksplsh, breakfast bar, hrdwf flr, liv rm w/ vaulted ceilings, Grecian stone frplc, accent wall w/ oversized egress windows & W/O to deck overlooking Preservation Park. Main flr feats formal din rm, which can be converted into main flr bdrm, powder rm & laundry rm (can be converted into full bathrm - washer & dryer stackable & ready to accommodate renovation). Upper lvl feats loft overlooking liv rm & endless nature views, 2 generous-sized bdrms & 4-pc bath w/ soaker tub. Bsmnt is blank canvas w/ endless opportunity. Exclusive resident access & use of clubhouse across unit for entertaining or cozying up in library w/ a book. Unbeatable location, near nature & trails, close to shops, grocery, restaurants & the 401 (new 401 extension going up down road).
Location
Province ON
County Wellington
Community Hanlon Creek
Area Wellington
Rooms
Family Room Yes
Basement Full
Kitchen 1
Interior
Cooling Central Air
Exterior
Parking Features Private
Garage Spaces 2.0
Amenities Available BBQs Allowed, Party Room/Meeting Room, Visitor Parking
Exposure North
Total Parking Spaces 4
Building
Locker None
Others
Pets Allowed Restricted
Read Less
Want to know what your home might be worth? Contact us for a FREE valuation!

Our team is ready to help you sell your home for the highest possible price ASAP





