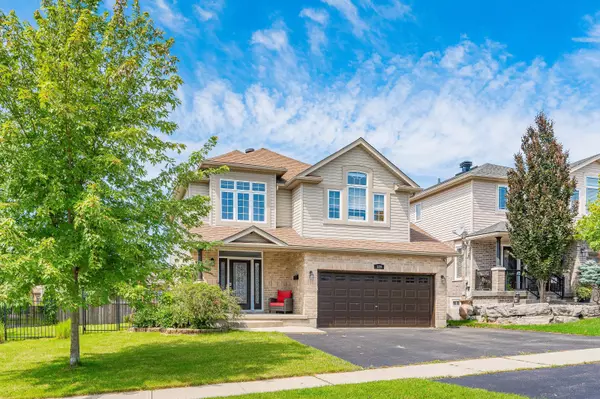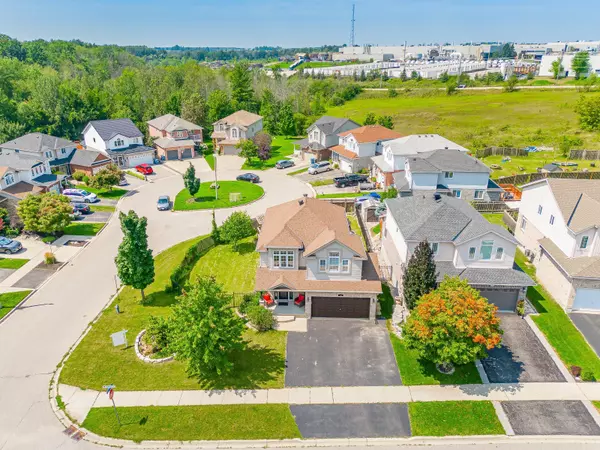$935,000
$899,900
3.9%For more information regarding the value of a property, please contact us for a free consultation.
129 Flaherty DR Guelph, ON N1K 1Y6
4 Beds
4 Baths
Key Details
Sold Price $935,000
Property Type Single Family Home
Sub Type Detached
Listing Status Sold
Purchase Type For Sale
Approx. Sqft 1500-2000
Subdivision West Willow Woods
MLS Listing ID X6758480
Sold Date 09/29/23
Style 2-Storey
Bedrooms 4
Annual Tax Amount $5,321
Tax Year 2023
Property Sub-Type Detached
Property Description
Detached home with double garage and finished basement on a large corner lot! The entranceway is inviting with a soaring cathedral ceiling and leads to a wide-open kitchen/dining room/living room with hardwood floors, lots of windows, and a vaulted ceiling. The kitchen has been updated with quartz counters, tiled backsplash, and stainless-steel appliances. There is also a very convenient main-level laundry room. A solid wooden staircase leads you upstairs to three bedrooms (each with hardwood) and two full bathrooms as the primary is equipped with an ensuite featuring a walk-in shower and large soaker tub. Downstairs is finished with a fourth bedroom, a 3-piece bathroom, and a family room. The backyard has a large deck, above-ground pool, and hot tub, plus plenty of grass still left for the kids to play. Situated in a fantastic family area with great schools, parks, Costco, and all the other amenities you would need. Roof 2018, furnace 2016, A/C 2016.
Location
Province ON
County Wellington
Community West Willow Woods
Area Wellington
Rooms
Family Room Yes
Basement Finished
Kitchen 1
Separate Den/Office 1
Interior
Cooling Central Air
Exterior
Parking Features Private Double
Garage Spaces 2.0
Pool Above Ground
Lot Frontage 66.0
Lot Depth 112.0
Total Parking Spaces 4
Others
ParcelsYN No
Read Less
Want to know what your home might be worth? Contact us for a FREE valuation!

Our team is ready to help you sell your home for the highest possible price ASAP





