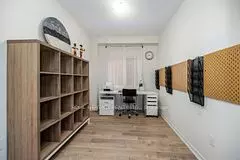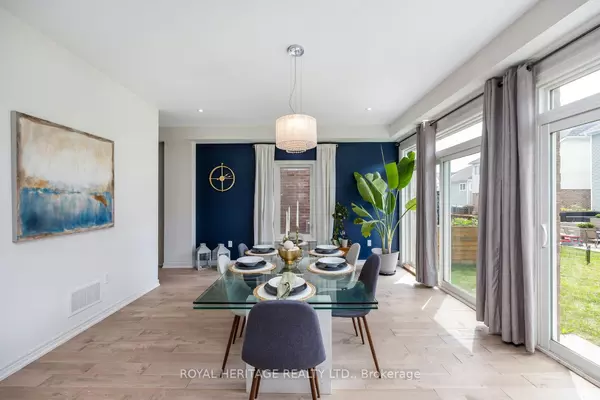$1,275,000
$1,299,000
1.8%For more information regarding the value of a property, please contact us for a free consultation.
1692 William Lott DR Oshawa, ON L1K 0K4
4 Beds
4 Baths
Key Details
Sold Price $1,275,000
Property Type Single Family Home
Sub Type Detached
Listing Status Sold
Purchase Type For Sale
Subdivision Taunton
MLS Listing ID E6746992
Sold Date 10/20/23
Style 2-Storey
Bedrooms 4
Annual Tax Amount $8,909
Tax Year 2023
Property Sub-Type Detached
Property Description
Living Is Easy In This Impressive Stylish Open Concept Contemporary Home. Neutral Hardwood Floors, Bright Modern Kitchen, Quartz Counters, S/S Appliances, Potlights & Huge Centre Island. Winding Staircase Leads To 4 Very Spacious Bedrooms. 2 Bedrooms have their own ensuite and 2 have a Jack/Jill bath. Primary Bedroom Features 5 Pc Bath And W/I Closet. Main Floor Laundry With Garage Access, Main Floor Office, Elegant Open Concept Combined Living/Dining Room, Kitchen Overlooks Family Room Which Is Currently Used As Dining & Breakfast Area. No Sidewalk Allows Parking For 6 Cars. Approx 3200 Sq Ft. Nothing To Do….Just Move In And Enjoy!
Location
Province ON
County Durham
Community Taunton
Area Durham
Rooms
Family Room Yes
Basement Full
Kitchen 1
Interior
Cooling Central Air
Exterior
Parking Features Private
Garage Spaces 4.0
Pool None
Lot Frontage 40.03
Lot Depth 114.83
Total Parking Spaces 4
Read Less
Want to know what your home might be worth? Contact us for a FREE valuation!

Our team is ready to help you sell your home for the highest possible price ASAP





