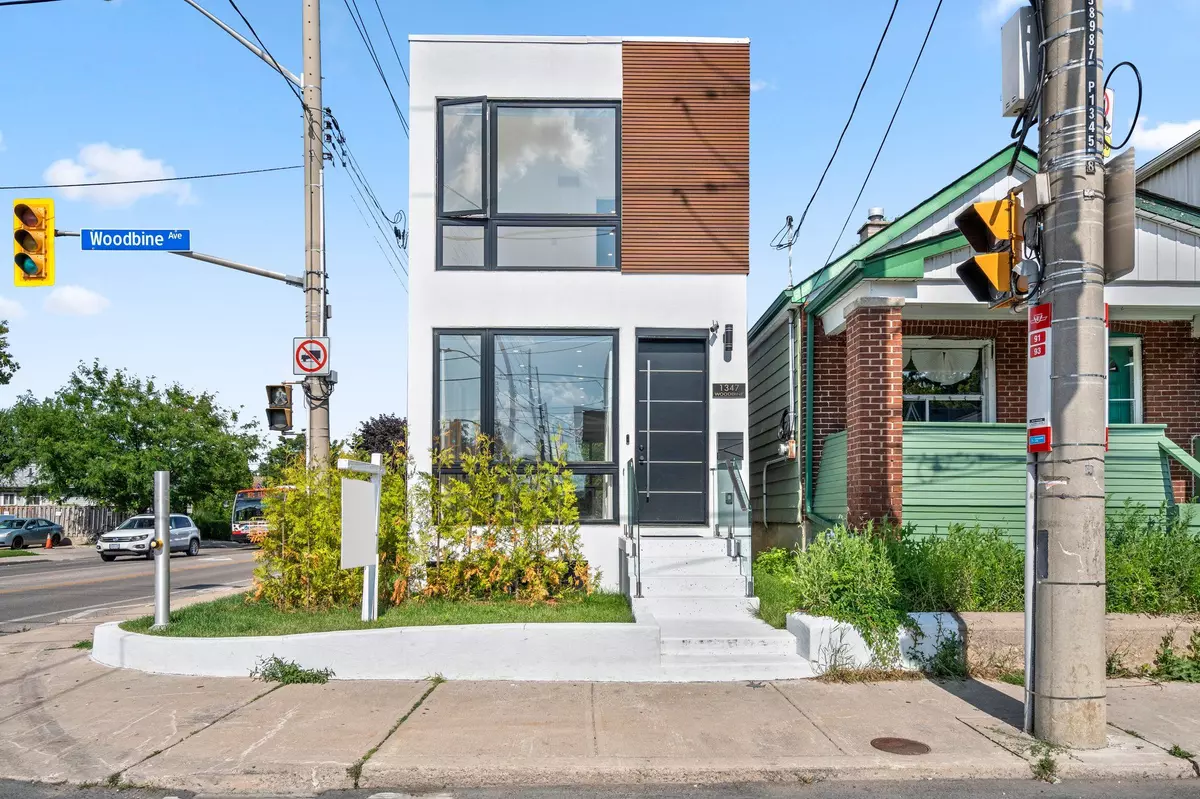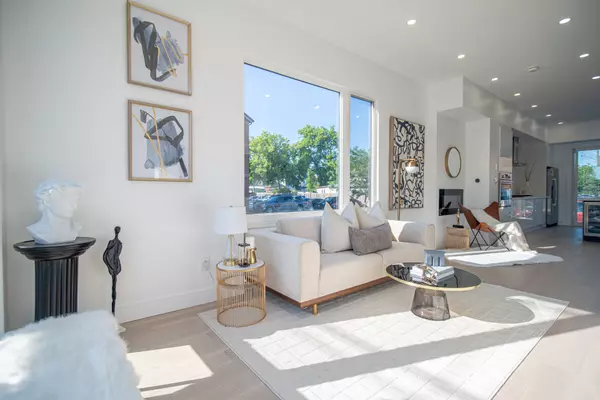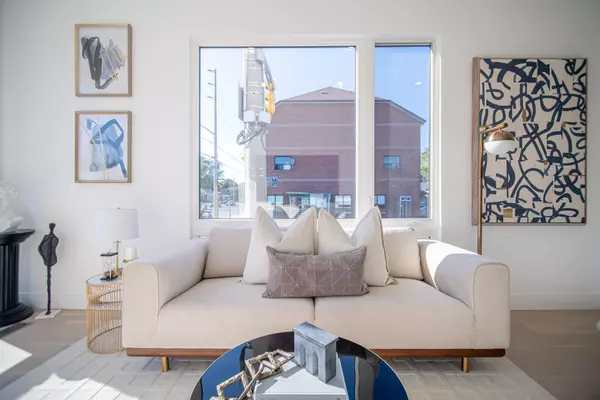$1,500,000
$1,349,000
11.2%For more information regarding the value of a property, please contact us for a free consultation.
1347 Woodbine AVE Toronto E03, ON M4C 4G3
4 Beds
3 Baths
Key Details
Sold Price $1,500,000
Property Type Single Family Home
Sub Type Detached
Listing Status Sold
Purchase Type For Sale
Subdivision Woodbine-Lumsden
MLS Listing ID E6748714
Sold Date 09/05/23
Style 2-Storey
Bedrooms 4
Annual Tax Amount $5,003
Tax Year 2023
Property Sub-Type Detached
Property Description
Turn the key to this stunning custom detached home in Toronto's prime East York Community. Rare corner lot w/ rear parking pad in the heart of the city! 3+1 bedrooms + 4 bthrms + 2 kitchens = HUGE INCOME POTENTIAL for lower level condo style in law suite w/high end kitchen & separate entrance! This contemporary style sun kissed home boasts 10' Ceilings w/ potlights, floor to ceiling windows & 5 skylights. European inspired kitchen w/ high end s/s Bosch appliance package. Custom floor to ceiling gloss kitchen Cabinets & pantry w/ centre island, full slab marble design countertops + backsplash, wine cooler & oversized gas cooktop. Spacious family room w/custom built-in smart tv w/450-watt speaker system & fireplace. Show stopping oak wood floating staircase w/ frameless glass. Italian Carrara marble in all bathrooms. Spacious bedrooms with primary spa like ensuite & balcony for the morning and evening coffee! Excellent location. Direct access to ttc & a short 10 min drive to down town
Location
Province ON
County Toronto
Community Woodbine-Lumsden
Area Toronto
Rooms
Family Room Yes
Basement Finished, Separate Entrance
Kitchen 2
Separate Den/Office 1
Interior
Cooling Central Air
Exterior
Parking Features Lane
Pool None
Lot Frontage 17.49
Lot Depth 100.0
Total Parking Spaces 1
Read Less
Want to know what your home might be worth? Contact us for a FREE valuation!

Our team is ready to help you sell your home for the highest possible price ASAP





