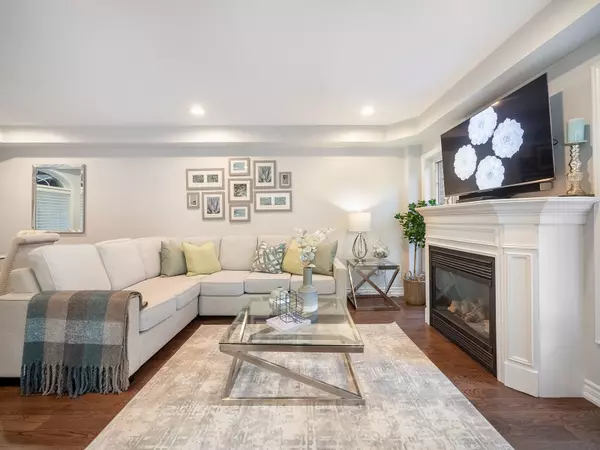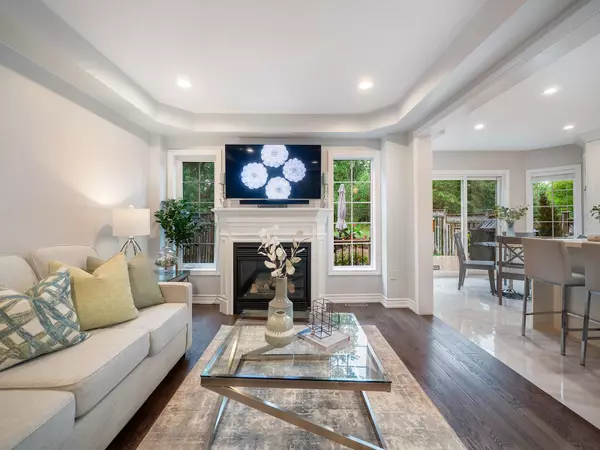$1,125,000
$1,199,000
6.2%For more information regarding the value of a property, please contact us for a free consultation.
26 Crestridge DR Caledon, ON L7E 2T7
4 Beds
4 Baths
Key Details
Sold Price $1,125,000
Property Type Single Family Home
Sub Type Detached
Listing Status Sold
Purchase Type For Sale
Approx. Sqft 1500-2000
Subdivision Bolton North
MLS Listing ID W6706474
Sold Date 10/16/23
Style 2-Storey
Bedrooms 4
Annual Tax Amount $4,764
Tax Year 2023
Property Sub-Type Detached
Property Description
Welcome to 26 Crestridge Dr! This fully renovated gem boasts 3 + 1 Bed - 4 Bath providing ample space for your family and guests. The modern design throughout makes this residence a true masterpiece. The custom kitchen awaits with a stylish center island, pot lights, stainless steel appliances, backsplash, pantry and elegant quartz counters that exude sophistication and complement the pristine porcelain floors. The finished basement offers versatility, whether it be a cozy entertainment area or a private office space, accommodating all your lifestyle needs. Step outside to a meticulously maintained oasis featuring a spacious backyard with an oversized deck. The sought-after location ensures convenience, with easy access to schools, parks, shopping centers, and transportation hubs. From the stunning curb appeal to the thoughtfully designed interior spaces, this home is ready to welcome you with open arms. Embrace the luxurious lifestyle, where comfort and elegance converge seamlessly.
Location
Province ON
County Peel
Community Bolton North
Area Peel
Zoning James Bolton PS / Humberview SS
Rooms
Family Room No
Basement Finished
Kitchen 1
Separate Den/Office 1
Interior
Cooling Central Air
Exterior
Parking Features Private Double
Garage Spaces 2.0
Pool None
Lot Frontage 30.13
Lot Depth 102.85
Total Parking Spaces 4
Read Less
Want to know what your home might be worth? Contact us for a FREE valuation!

Our team is ready to help you sell your home for the highest possible price ASAP





