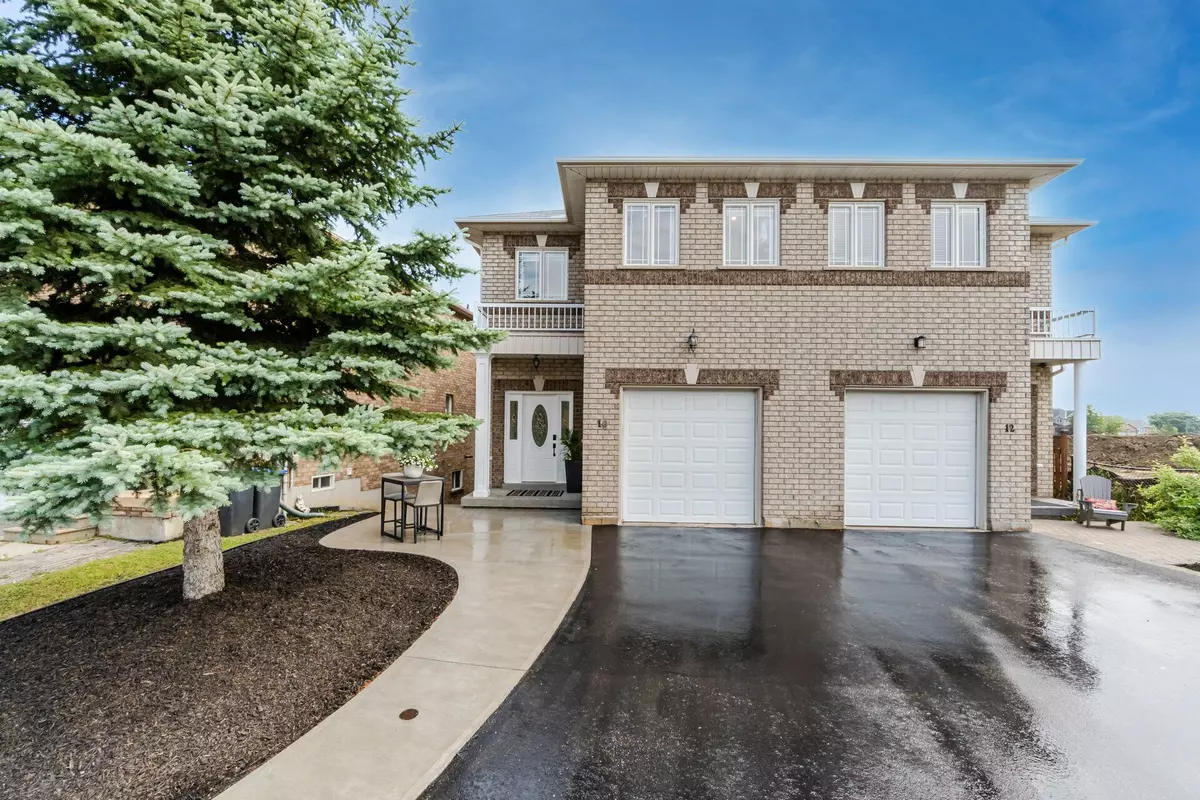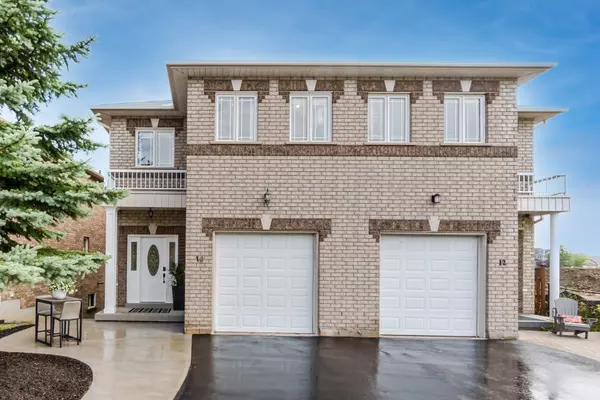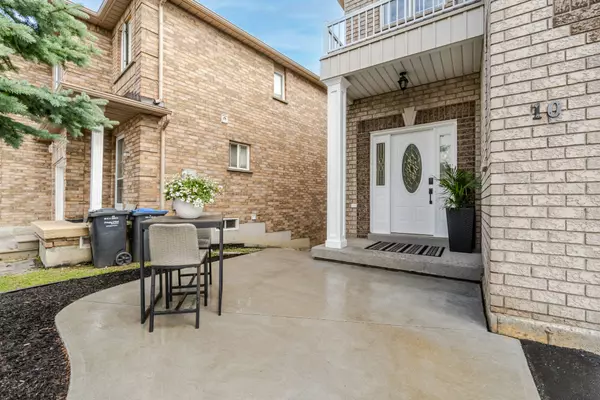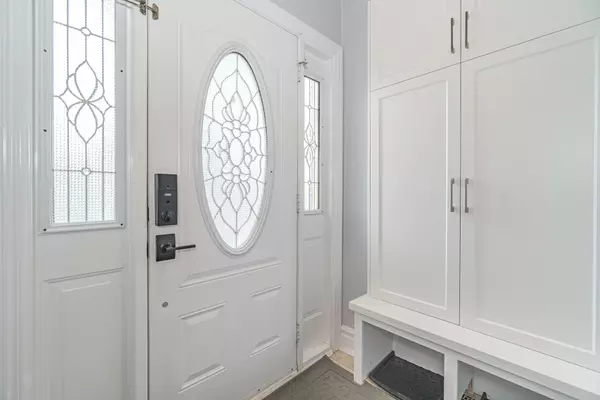$1,100,000
$1,149,000
4.3%For more information regarding the value of a property, please contact us for a free consultation.
10 Richelieu CT Caledon, ON L7E 2M3
3 Beds
4 Baths
Key Details
Sold Price $1,100,000
Property Type Multi-Family
Sub Type Semi-Detached
Listing Status Sold
Purchase Type For Sale
Approx. Sqft 1500-2000
Subdivision Bolton East
MLS Listing ID W6634778
Sold Date 11/03/23
Style 2-Storey
Bedrooms 3
Annual Tax Amount $3,949
Tax Year 2022
Property Description
*** OUTSTANDING 3 Bedroom 4 Bathroom Custom built semi with 9 ft ceilings - "Court Location". Stunning Renovated custom kitchen with Carrara marble "mirror inlay" backsplash, and extended length quartz counter space. features Hardwood Floors throughout, Huge Primary Bedroom With A Walk-In Closet And 5pc Ensuite. Finished Basement With Full Size Lookout Window, custom wall to wall storage cabinets And a 4th Bathroom.
thousands spent on landscaping and upgrades, privacy deck design, custom wainscotting throughout main floor and staircase to 2nd floor ***
Location
Province ON
County Peel
Community Bolton East
Area Peel
Rooms
Family Room No
Basement Finished
Kitchen 1
Interior
Cooling Central Air
Exterior
Parking Features Private
Garage Spaces 3.0
Pool None
Lot Frontage 27.56
Lot Depth 100.43
Total Parking Spaces 3
Building
Lot Description Irregular Lot
Others
Senior Community Yes
Read Less
Want to know what your home might be worth? Contact us for a FREE valuation!

Our team is ready to help you sell your home for the highest possible price ASAP





