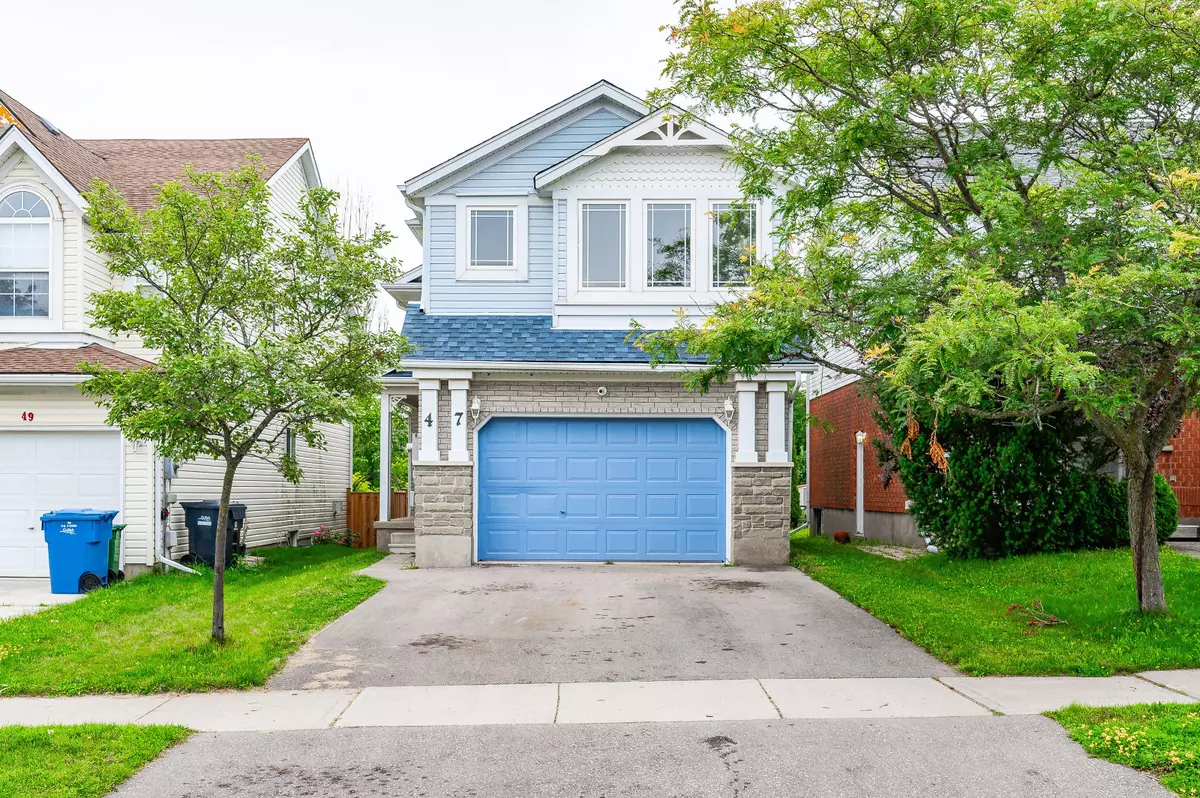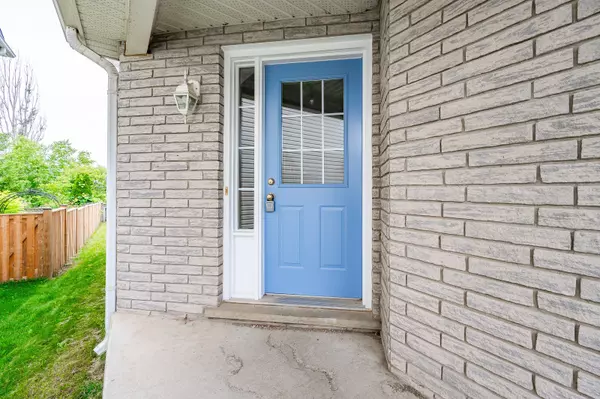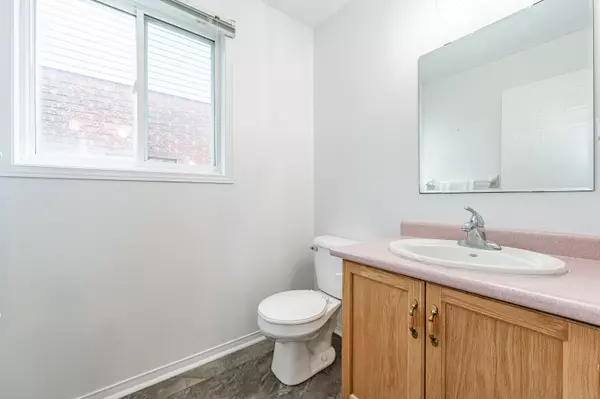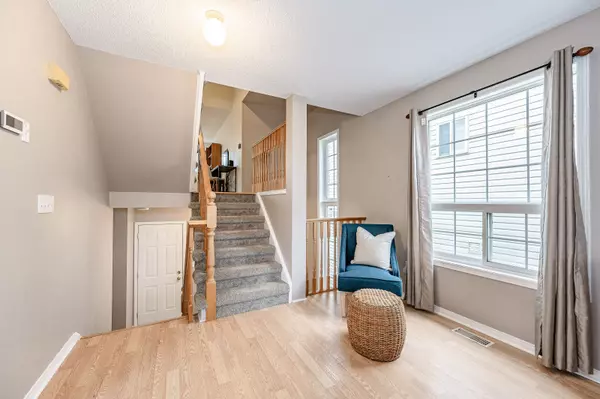$992,500
$999,999
0.7%For more information regarding the value of a property, please contact us for a free consultation.
47 Mccurdy RD Guelph, ON N1G 4Z9
4 Beds
3 Baths
Key Details
Sold Price $992,500
Property Type Single Family Home
Sub Type Detached
Listing Status Sold
Purchase Type For Sale
Approx. Sqft 1500-2000
Subdivision Hanlon Creek
MLS Listing ID X6715834
Sold Date 11/27/23
Style 2-Storey
Bedrooms 4
Annual Tax Amount $5,778
Tax Year 2023
Property Sub-Type Detached
Property Description
Sometimes, appearances can be deceiving, and that is certainly the case with this home. From the moment you step through the front door, you will be pleasantly surprised by just how much space this house has to offer. As you move to the main floor, you'll find that the space is open and bright, with a large kitchen, dining area, and living room that offer plenty of room to spread out. The family room above the garage is particularly impressive, with high ceilings, plenty of natural light, and access to a hidden crawl space that provides ample storage space. Upstairs, the bedroom level is just as impressive, with a beautiful primary bedroom that boasts "theirs and theirs" closets and a tastefully updated private ensuite. In total, this home offers close to 2000 square feet of living space, and that's not even counting the amazing walk-out basement. With an additional bedroom, rough-in bath, and spacious rec room, this basement level is truly exceptional.
Location
Province ON
County Wellington
Community Hanlon Creek
Area Wellington
Zoning R.1D-2
Rooms
Family Room Yes
Basement Partially Finished
Kitchen 1
Separate Den/Office 1
Interior
Cooling Central Air
Exterior
Parking Features Private Double
Garage Spaces 1.5
Pool None
Lot Frontage 31.0
Lot Depth 128.0
Total Parking Spaces 3
Others
ParcelsYN No
Read Less
Want to know what your home might be worth? Contact us for a FREE valuation!

Our team is ready to help you sell your home for the highest possible price ASAP





