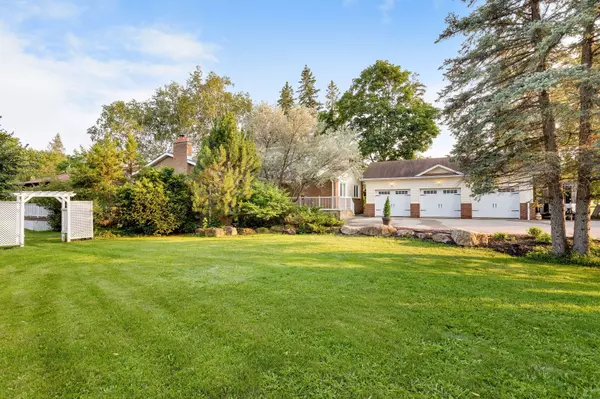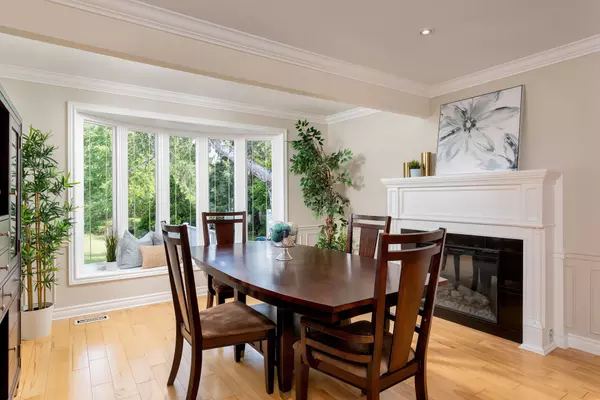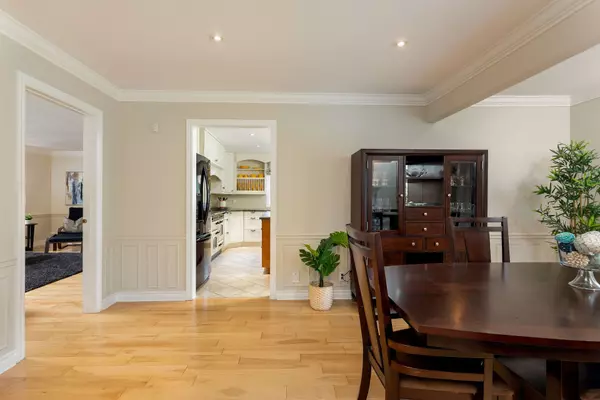$1,825,000
$1,775,000
2.8%For more information regarding the value of a property, please contact us for a free consultation.
13646 22 Side Road Halton Hills, ON L7G 4S4
6 Beds
5 Baths
0.5 Acres Lot
Key Details
Sold Price $1,825,000
Property Type Single Family Home
Sub Type Detached
Listing Status Sold
Purchase Type For Sale
Approx. Sqft 3000-3500
Subdivision Rural Halton Hills
MLS Listing ID W6698866
Sold Date 11/01/23
Style 2-Storey
Bedrooms 6
Annual Tax Amount $6,083
Tax Year 2023
Lot Size 0.500 Acres
Property Sub-Type Detached
Property Description
Beautiful! Big Country home on 2/3 of an acre near Glen Williams area, close to 8th line. 6 minutes to Georgetown GO station. 3 finished floors. So private yet with all the city conveniences liker municipal water, gas & Bell Fibe for work @ home days. 2 bedroom in-law suite on main level w/walkout to the deckw/separate ent for add'tl income or extended family (no interior stairs). Beautiful mature landscaping including a pond & firepit area. Postcard type views 365 days of the year from every window. Property has a large workshop/shed. Keeps the 3 car garage available for parking/outdoor toys/sports equipment. Parking for 10-11 cars. This home is 1 of only 3 homes on municipal water supply.There is plenty of room inside & out for everyone whether entertaining or large extended family. Don't miss this opportunity to own a truly unique property! Geothermal was drilled by the previous owners. No longer connected, above ground equipment was removed in favour of using forced air gas.
Location
Province ON
County Halton
Community Rural Halton Hills
Area Halton
Zoning PC-NHS2
Rooms
Family Room Yes
Basement Finished
Kitchen 2
Separate Den/Office 1
Interior
Cooling Central Air
Exterior
Parking Features Private
Garage Spaces 3.0
Pool None
Lot Frontage 130.0
Lot Depth 229.0
Total Parking Spaces 11
Others
ParcelsYN No
Read Less
Want to know what your home might be worth? Contact us for a FREE valuation!

Our team is ready to help you sell your home for the highest possible price ASAP





