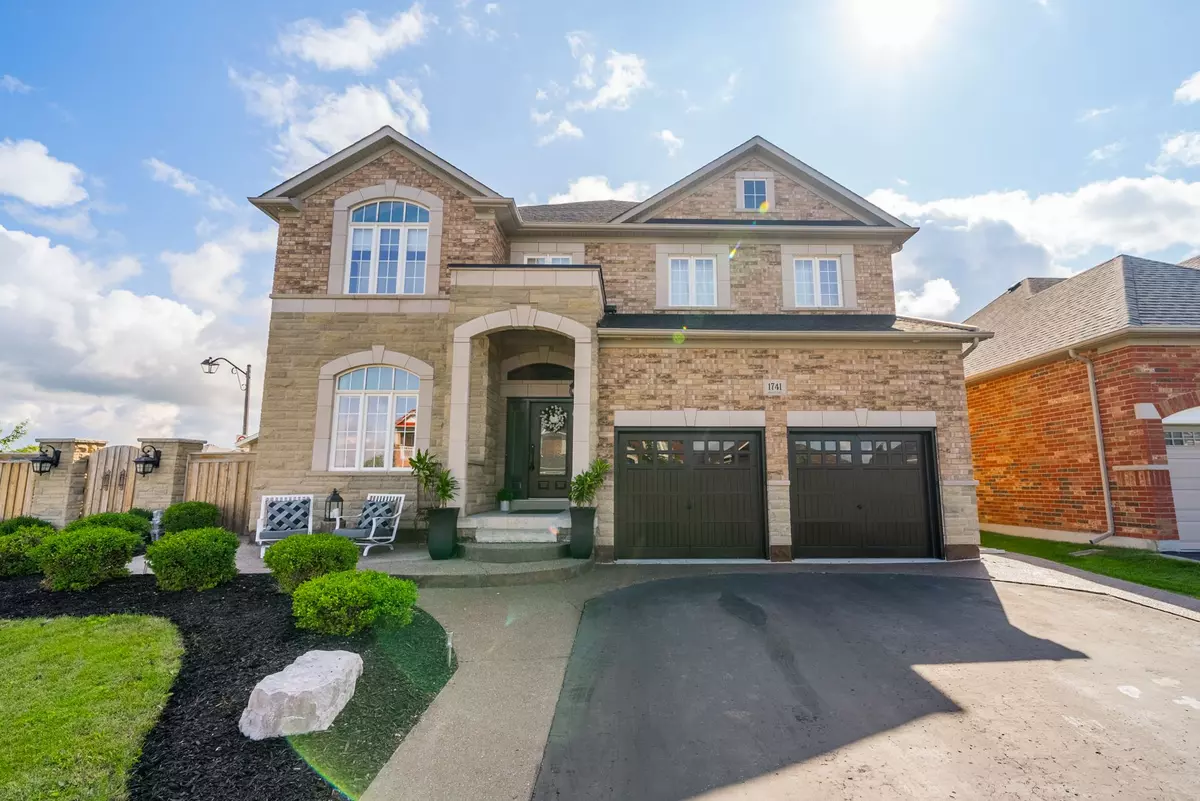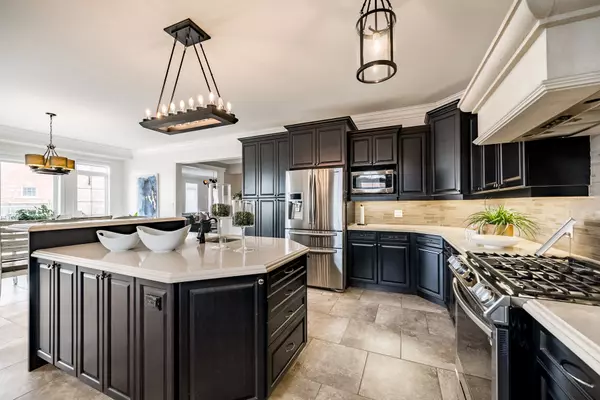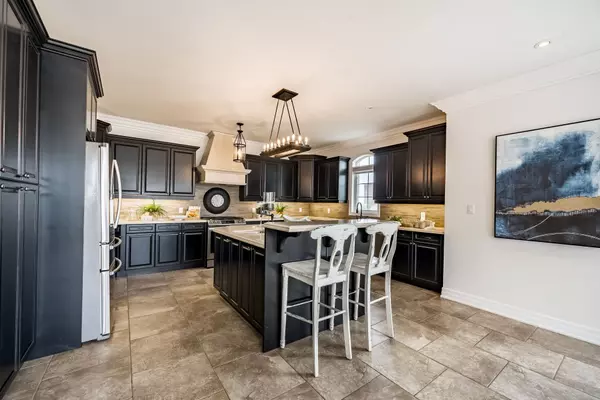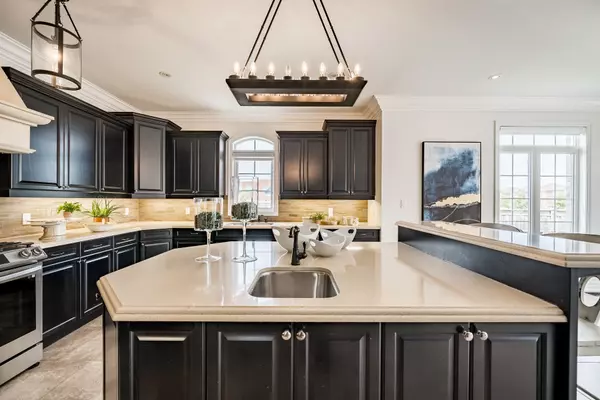$1,435,000
$1,499,900
4.3%For more information regarding the value of a property, please contact us for a free consultation.
1741 Clearbrook DR Oshawa, ON L1K 0C3
5 Beds
4 Baths
Key Details
Sold Price $1,435,000
Property Type Single Family Home
Sub Type Detached
Listing Status Sold
Purchase Type For Sale
Approx. Sqft 3500-5000
Subdivision Taunton
MLS Listing ID E6699000
Sold Date 09/29/23
Style 2-Storey
Bedrooms 5
Annual Tax Amount $9,771
Tax Year 2023
Property Sub-Type Detached
Property Description
Stunning Midhaven home w/6,000 sqft of living space. Meticulously Maintained & Customized Home! Attention To Detail Throughout: Wainscotting throughout main floor, Crown Moulding throughout home, Perfect Family Home that Offers Amazing Curb Appeal! Main Floor Features An Office, Living & Dining Rooms With Upgraded large Baseboards & Gas Fireplace. Custom Chefs Kitchen W/6 ft Centre Island w/bar sink, Maple Cabinets, Quartz countertops, S/S Appliances & Breakfast Area. W/O to The Beautifully Maintained & Private Backyard Oasis Complete W/New stamped concrete porch. New 16 x16 deck&privacy screen. Upper Level features 4 large bedrooms: Primary Bedroom w/His & Hers W/I Closets and 4pc Ensuite. Finished Bsmt W/sep entrance, Complete w/9 ft ceilings, Kitchen, living area, bdrm, newly renovated 4-pc bathroom, AND B/I Bunk beds with a staircase, PERFECT for any sleepover! Plenty of upgrades to keep you satisfied: New front door, side door, back patio door, cold cellar, new dishwasher,
Location
Province ON
County Durham
Community Taunton
Area Durham
Rooms
Family Room Yes
Basement Finished, Separate Entrance
Kitchen 2
Separate Den/Office 1
Interior
Cooling Central Air
Exterior
Parking Features Private
Garage Spaces 6.0
Pool None
Lot Frontage 51.92
Lot Depth 108.27
Total Parking Spaces 6
Read Less
Want to know what your home might be worth? Contact us for a FREE valuation!

Our team is ready to help you sell your home for the highest possible price ASAP





