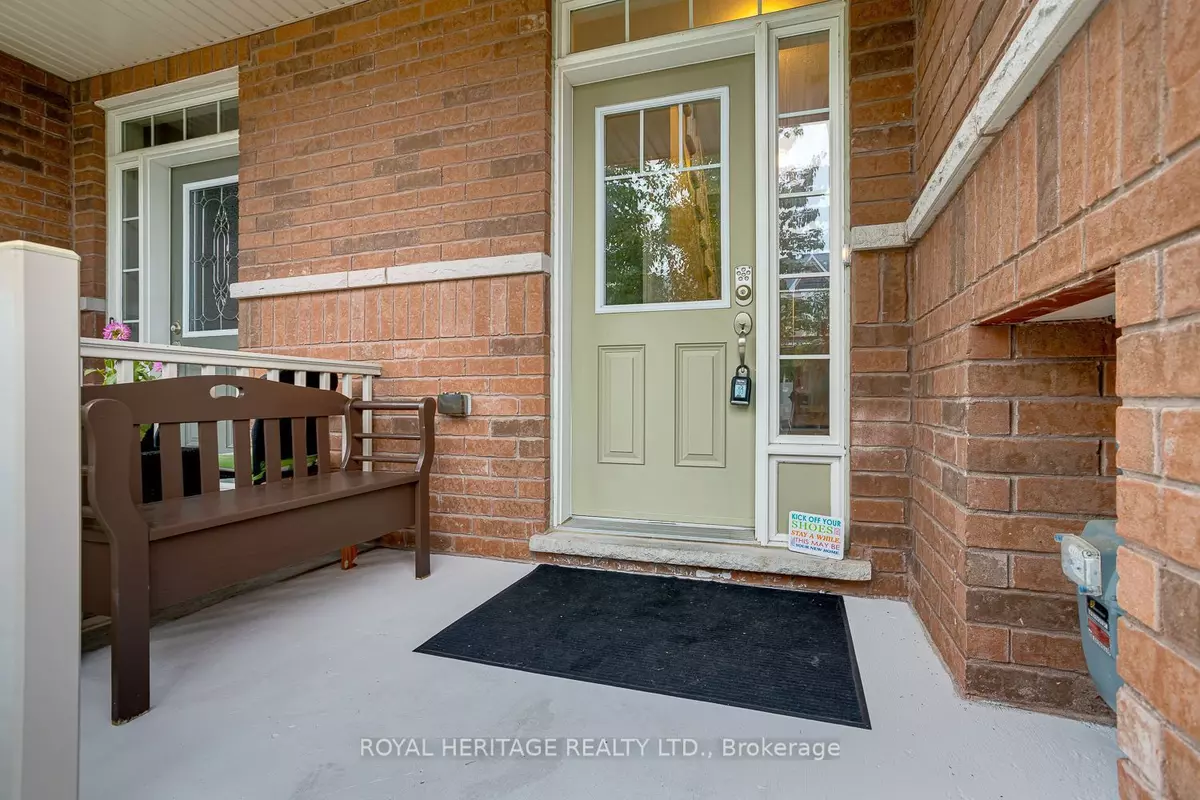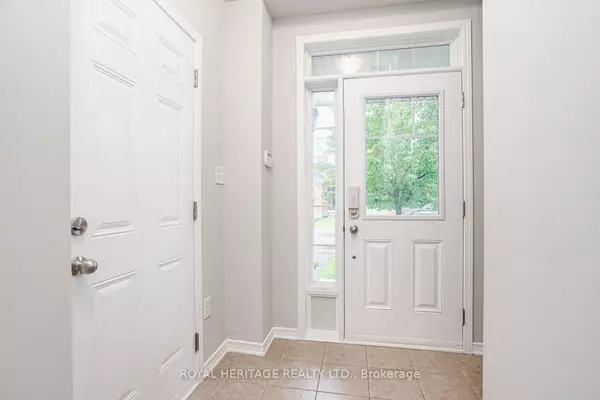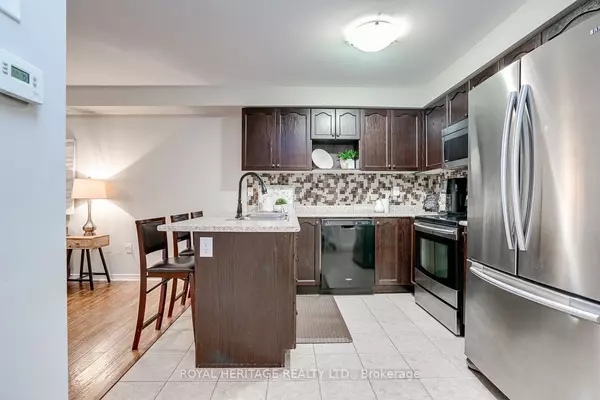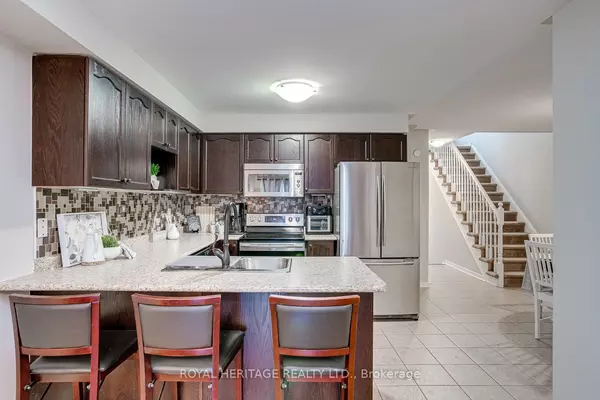$795,000
$749,999
6.0%For more information regarding the value of a property, please contact us for a free consultation.
1640 Grandview ST N #5 Oshawa, ON L1K 0S6
4 Beds
3 Baths
Key Details
Sold Price $795,000
Property Type Townhouse
Sub Type Att/Row/Townhouse
Listing Status Sold
Purchase Type For Sale
Subdivision Taunton
MLS Listing ID E6670346
Sold Date 09/28/23
Style 2-Storey
Bedrooms 4
Annual Tax Amount $4,486
Tax Year 2023
Property Sub-Type Att/Row/Townhouse
Property Description
WELCOME TO 1640 GRANDVIEW ST NORTH. THIS BEAUTIFUL FREEHOLD TOWNHOME BUILT BY BALLANTRY HOMES OFFERS 3+1 BEDROOMS. MAIN FLOOR LAUNDRY, OPEN CONCEPT KITCHEN AND LIVING ROOM. KITCHEN HAS AN EAT IN AREA AND STAINLESS STEEL APPLIANCES. WALK OUT TO YARD FROM LIVINGROOM. UPSTAIRS HAS A BONUS LOFT AREA TO USE AS AN OFFICE, GAMES ROOM OR MOVIE AREA. FINISHED BASEMENT HAS 3 PIECE BATH, RECREATION AREA AND A BEDROOM. TONS OF UNDER STAIR STORAGE. FRESHLEY PAINTED THROUGHOUT EXCLUDING BEDROOMS AND BASEMENT. OVER 2000 SQ FT OF LIVING SPACE INCLUDING BASEMENT. MUST SEE!!
Location
Province ON
County Durham
Community Taunton
Area Durham
Rooms
Family Room No
Basement Finished
Kitchen 1
Separate Den/Office 1
Interior
Cooling Central Air
Exterior
Parking Features Private
Garage Spaces 2.0
Pool None
Lot Frontage 19.69
Lot Depth 97.78
Total Parking Spaces 2
Read Less
Want to know what your home might be worth? Contact us for a FREE valuation!

Our team is ready to help you sell your home for the highest possible price ASAP





