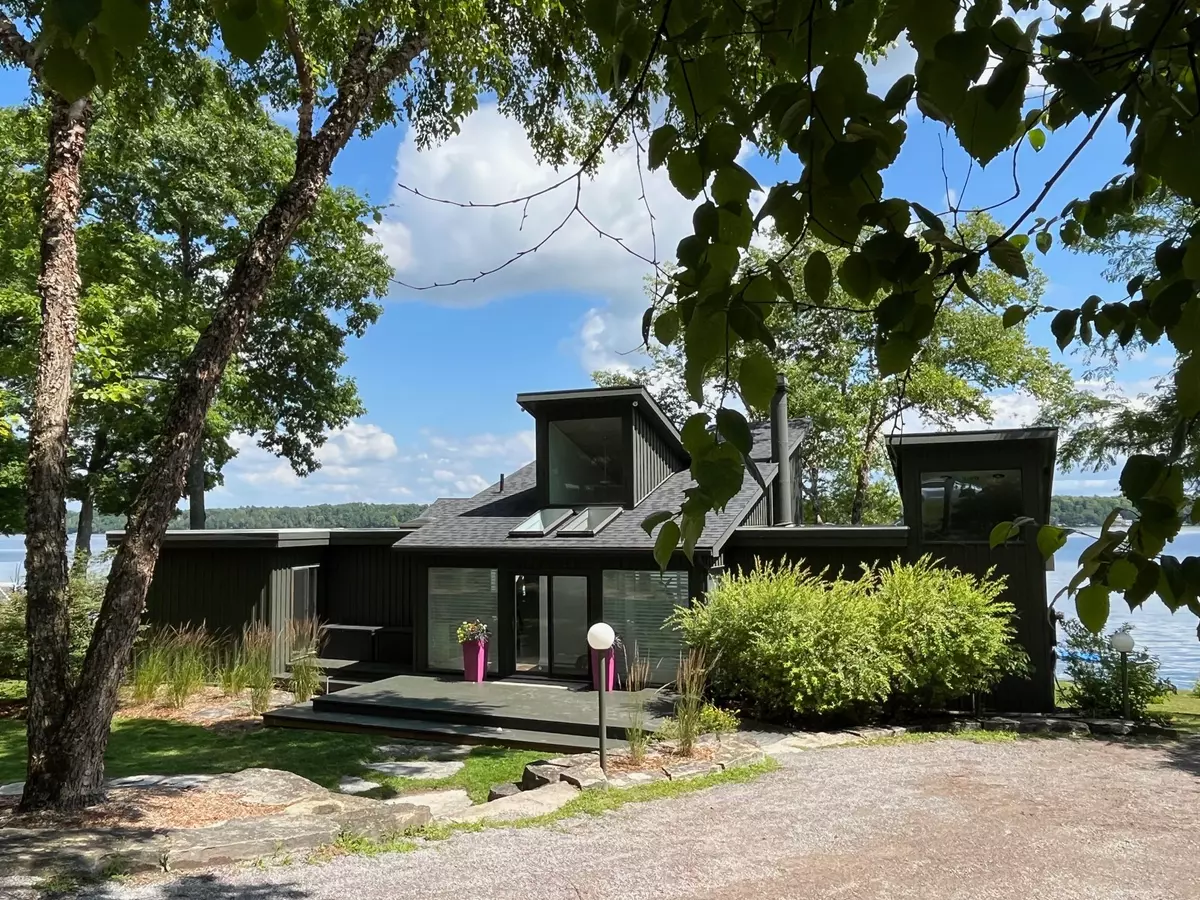$2,525,000
$2,495,000
1.2%For more information regarding the value of a property, please contact us for a free consultation.
3209 Fire Route 50 Route Smith-ennismore-lakefield, ON K0L 2H0
5 Beds
3 Baths
Key Details
Sold Price $2,525,000
Property Type Single Family Home
Sub Type Detached
Listing Status Sold
Purchase Type For Sale
Approx. Sqft 3000-3500
Subdivision Lakefield
MLS Listing ID X6699630
Sold Date 09/07/23
Style Bungalow
Bedrooms 5
Annual Tax Amount $8,534
Tax Year 2023
Property Sub-Type Detached
Property Description
Clear Lake contemporary lake house with striking modern architecture. Bright, spacious modern design, vaulted ceilings & windows taking full advantage of expansive lake views. Finished on 2 levels, with full w/o lower level to lakeside haven. Open concept living/dining/kitchen, 3 bdrms & 2 bathrms on main fl, incl primary bdrm oasis with newly renovated ensuite. W/O to large lakeside deck - enjoy outdoor dining with a view. Lower level features large rec rm, 2 bdrms & bathroom. Double wet slip boathouse, newer lifts in excellent condition. Perennial gardens, mature trees, lots of area for play & recreation. Cove swimming area & large dock for deeper swimming. Includes separately deeded vacant back lot with views to lake & great development potential - significant added value. This iconic lake home has been featured in internationally acclaimed design publications. Enjoy the comforts of modern living, just a short boat ride to the incredible amenities of Stoney and Clear Lake.
Location
Province ON
County Peterborough
Community Lakefield
Area Peterborough
Zoning LR, RR
Rooms
Family Room No
Basement Full, Finished
Kitchen 1
Separate Den/Office 2
Interior
Cooling Central Air
Exterior
Parking Features Private
Pool None
Waterfront Description Trent System
Lot Frontage 168.0
Lot Depth 153.27
Total Parking Spaces 8
Others
ParcelsYN No
Read Less
Want to know what your home might be worth? Contact us for a FREE valuation!

Our team is ready to help you sell your home for the highest possible price ASAP





