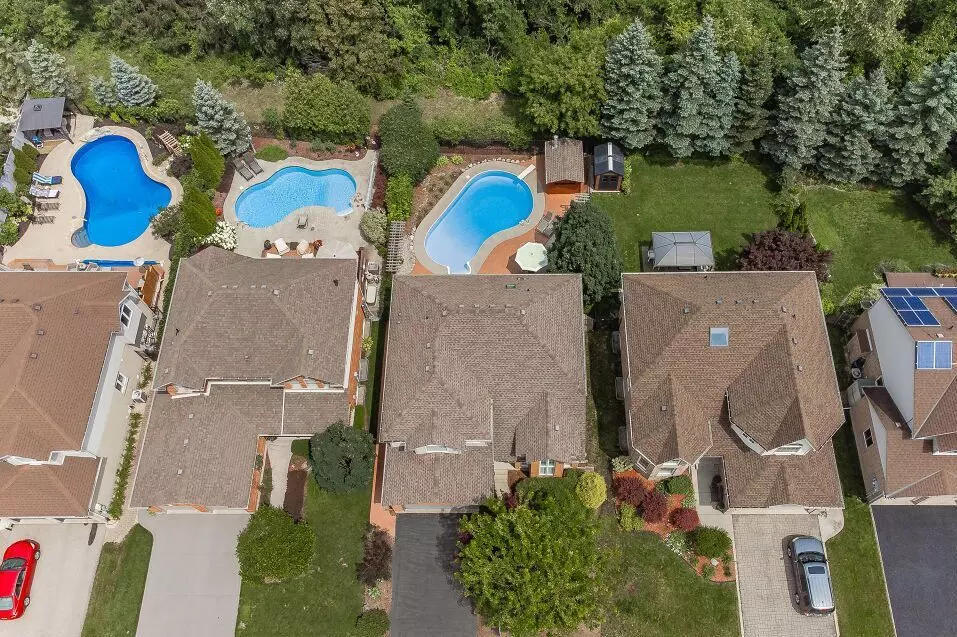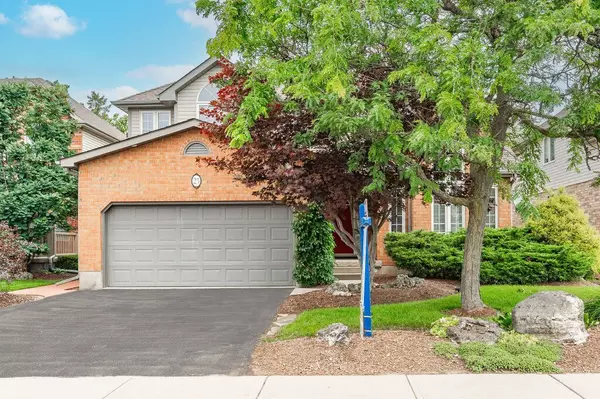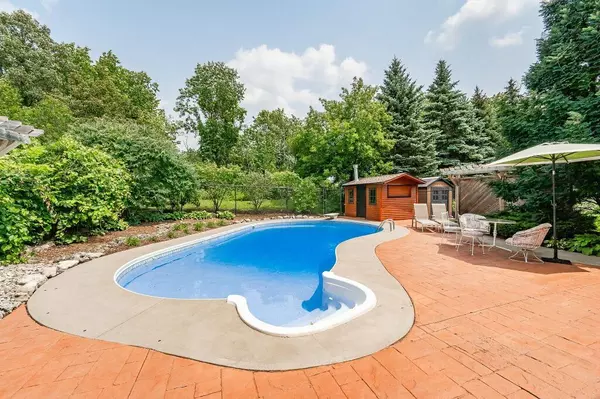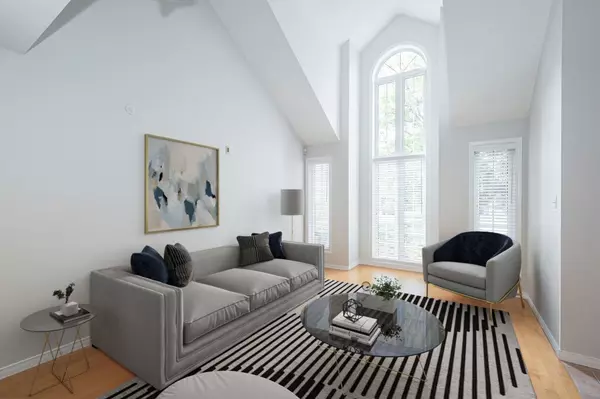$1,299,000
$1,299,900
0.1%For more information regarding the value of a property, please contact us for a free consultation.
25 Pine Ridge DR Guelph, ON N1L 1K3
4 Beds
3 Baths
Key Details
Sold Price $1,299,000
Property Type Single Family Home
Sub Type Detached
Listing Status Sold
Purchase Type For Sale
Approx. Sqft 2000-2500
Subdivision Pine Ridge
MLS Listing ID X6701534
Sold Date 10/02/23
Style 2-Storey
Bedrooms 4
Annual Tax Amount $7,939
Tax Year 2023
Property Sub-Type Detached
Property Description
Spectacular 4-bdrm home W/gorgeous backyard offering inground pool overlooking lush greenspace in quiet family-friendly neighbourhood! Grand living/dining room W/vaulted ceilings, solid hardwood & stunning 2-storey arched window that bathes room in natural light. Dining area can easily accommodate large table for family dinners. Toward the rear of the home you'll find spacious eat-in kitchen W/mostly S/S appliances, abundant counter space, pantry cupboards & large windows providing scenic views of backyard. The breakfast nooks sliding doors seamlessly blend indoor & outdoor spaces while the adjacent family room W/hardwood floors & inviting gas
fireplace is ideal for movie nights. Completing this level is 2pc bath & home office. Upstairs is impressive
primary bdrm W/vaulted ceilings, hardwood, large windows, ample closet space & luxurious 4pc ensuite W/deep jetted soaker tub, oversized vanity & sep shower. 3 other bdrms W/hardwood & large windows. 4pc main bath W/skylight & shower/tub.
Location
Province ON
County Wellington
Community Pine Ridge
Area Wellington
Zoning R.1B
Rooms
Family Room Yes
Basement Full, Unfinished
Kitchen 1
Interior
Cooling Central Air
Exterior
Parking Features Private Double
Garage Spaces 2.0
Pool Inground
Lot Frontage 50.59
Lot Depth 117.57
Total Parking Spaces 4
Read Less
Want to know what your home might be worth? Contact us for a FREE valuation!

Our team is ready to help you sell your home for the highest possible price ASAP





