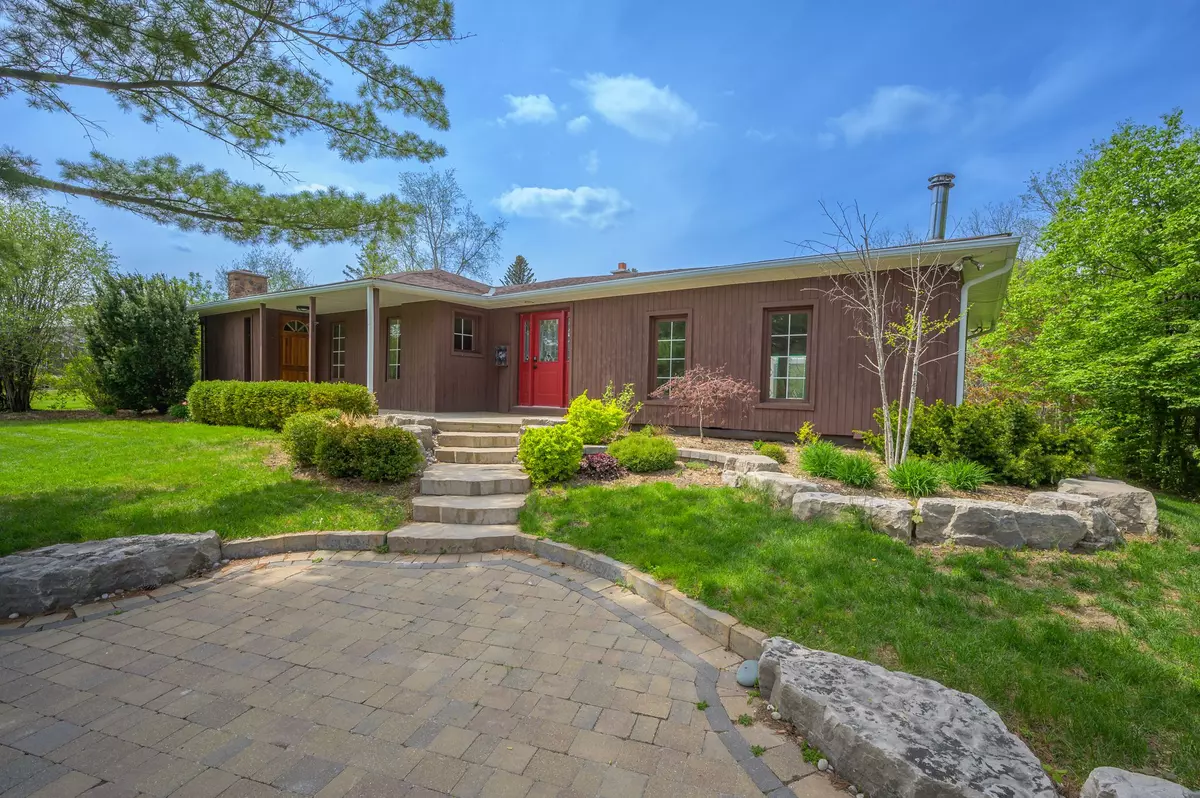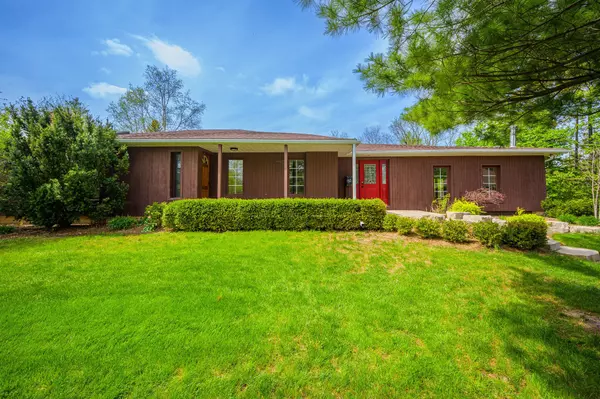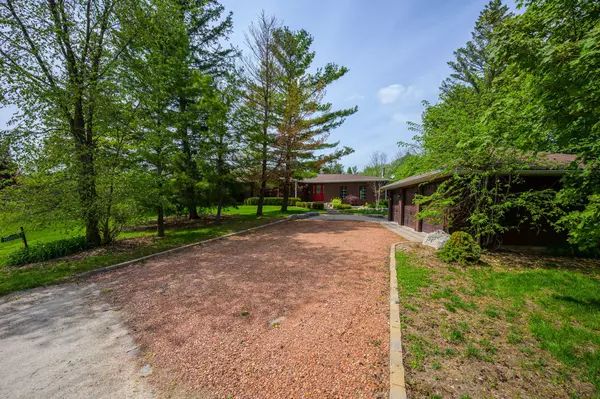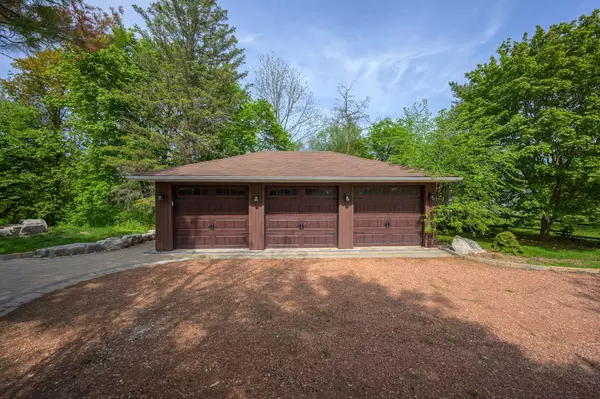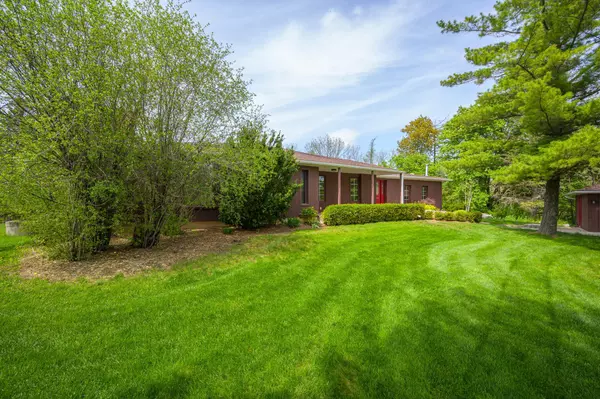$1,225,000
$1,399,900
12.5%For more information regarding the value of a property, please contact us for a free consultation.
16803 Leslie Hill RD Halton Hills, ON L7G 0N6
3 Beds
2 Baths
0.5 Acres Lot
Key Details
Sold Price $1,225,000
Property Type Single Family Home
Sub Type Detached
Listing Status Sold
Purchase Type For Sale
Approx. Sqft 1500-2000
Subdivision Rural Halton Hills
MLS Listing ID W5998720
Sold Date 08/30/23
Style Bungalow
Bedrooms 3
Annual Tax Amount $4,811
Tax Year 2022
Lot Size 0.500 Acres
Property Sub-Type Detached
Property Description
Fantastic Lot Just Under 1 Acre In A Private & Secluded Area Of Terra Cotta. 3 Car Garage Plus Newly Renovated 3 Beds & 2 Baths. New Ceramic Floors In The Foyer, Kitchen, Laundry & Bathrooms. Open Concept Great Room With Overhead Wood Beams, Wood Fireplace, & Walkout To Sunroom. Perfect For Entertaining! Enter Through Double Doors To The 3 Season Sunroom With Remote Retractable Awning, Bbq Enclosure & Hot Tub, O/Looking Private Treed Lot. The Eat In Kitchen Features Granite Counters, Breakfast Bar, Pot Lights & New Lg Stainless Steel Appliances. Open Concept Dining/Living Room Boasts A Gorgeous Fireplace, Skylight, & Barn Door To The Secondary Entrance. Prime Bedroom With Double Closet, Walkout To The Sunroom, & Newly Renovated 3 Pc Ensuite. Both Bathrooms Completely Renovated. New Garage Doors & Front Door. Steps To Terra Cotta Inn, The Great Trail & The Terra Cotta Conservation Authority. All The Benefits Of A Beautiful Country Property Close To The Conveniences Of The City!
Location
Province ON
County Halton
Community Rural Halton Hills
Area Halton
Rooms
Family Room No
Basement Unfinished
Kitchen 1
Interior
Cooling Central Air
Exterior
Parking Features Private Double
Garage Spaces 3.0
Pool None
Lot Frontage 130.0
Lot Depth 303.0
Total Parking Spaces 9
Others
Senior Community Yes
Read Less
Want to know what your home might be worth? Contact us for a FREE valuation!

Our team is ready to help you sell your home for the highest possible price ASAP

