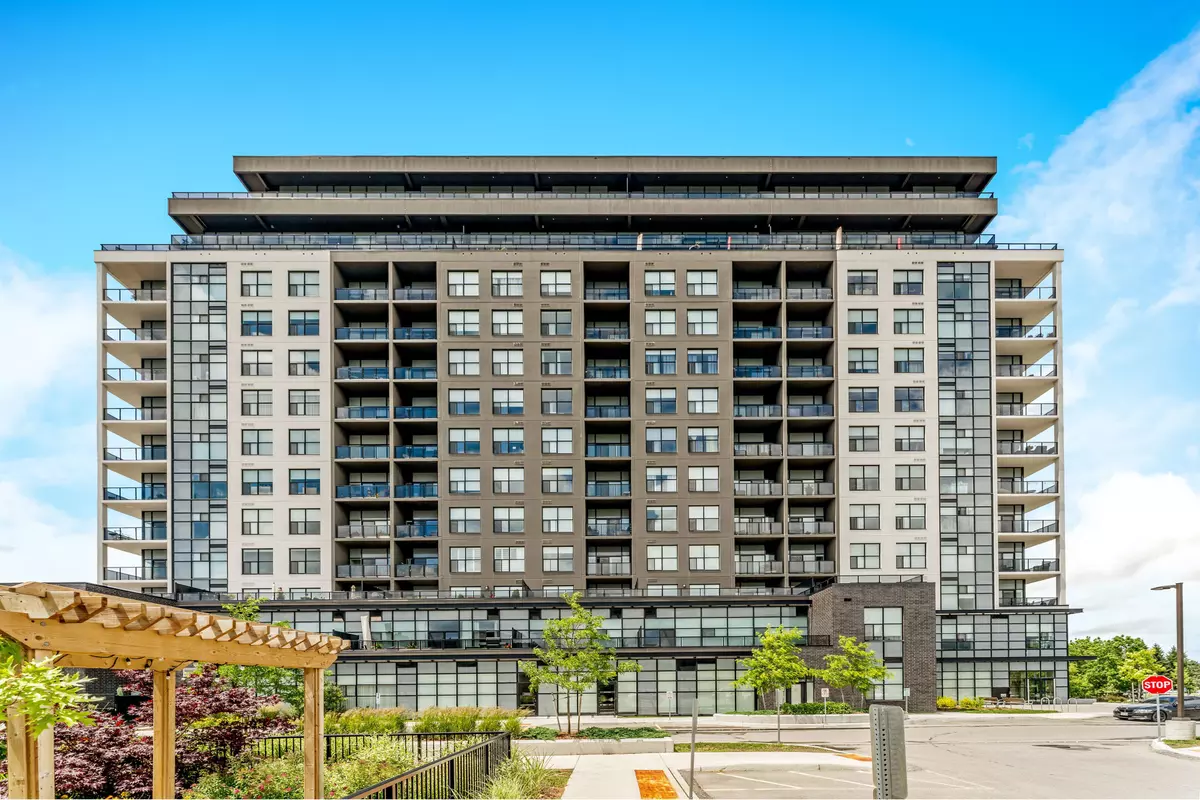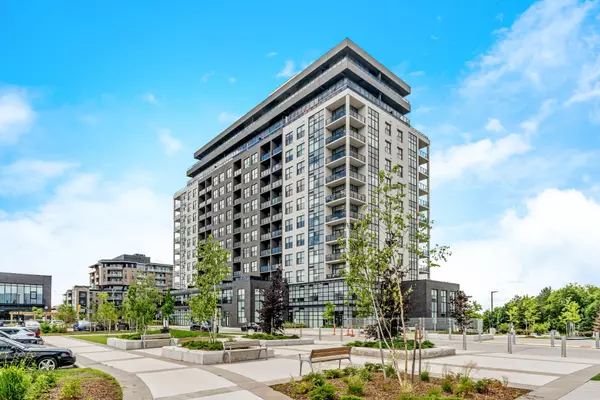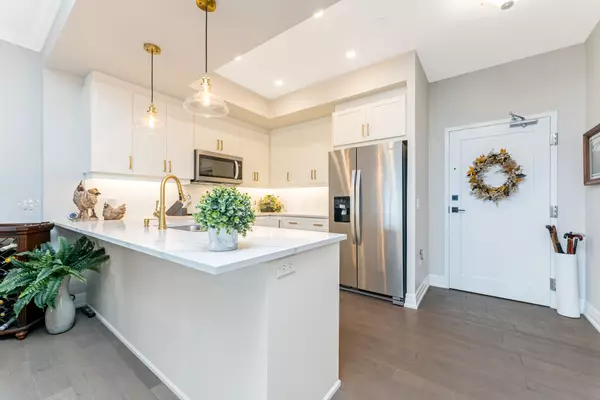$629,900
$639,900
1.6%For more information regarding the value of a property, please contact us for a free consultation.
1878 Gordon ST #1105 Guelph, ON N1L 0P4
1 Bed
1 Bath
Key Details
Sold Price $629,900
Property Type Condo
Sub Type Condo Apartment
Listing Status Sold
Purchase Type For Sale
Approx. Sqft 900-999
Subdivision Pine Ridge
MLS Listing ID X6208956
Sold Date 09/08/23
Style Apartment
Bedrooms 1
HOA Fees $506
Annual Tax Amount $3,847
Tax Year 2023
Property Sub-Type Condo Apartment
Property Description
Welcome to Suite 1105 at Gordon Square in Desirable South end of Guelph! This Generous home offers 945sqft with a spacious 'four panel' balcony creating a total 1023sqft of living space to enjoy with a gorgeous North West view of Guelph! The Open Concept Kitchen features designer upgrades throughout - Quartz Countertops, Upgraded Cabinetry, Brushed Gold Hardware, Pendant Lights and beautiful backsplash. Dining area offers plenty of space for entertaining and overlooks the living area with a show-stopping feature wall & electric fireplace with walk out to balcony. Primary bedroom is spacious and boasts engineered hardwood & stunning views of the city with high end remote blinds! Bathroom has been tastefully finished with glass sliding doors, trendy accent wall, heated floors & upgraded faucets. This suite features the additional benefits of a den with French Doors & a very spacious utility/pantry room that can be used for extra storage. Meticulously Maintained & Thoughtfully Finished
Location
Province ON
County Wellington
Community Pine Ridge
Area Wellington
Rooms
Family Room No
Basement None
Kitchen 1
Interior
Cooling Central Air
Exterior
Parking Features None
Garage Spaces 1.0
Amenities Available Bike Storage, Exercise Room, Game Room, Guest Suites, Gym, Visitor Parking
Exposure North West
Total Parking Spaces 1
Building
Locker Owned
Others
Pets Allowed Restricted
Read Less
Want to know what your home might be worth? Contact us for a FREE valuation!

Our team is ready to help you sell your home for the highest possible price ASAP





