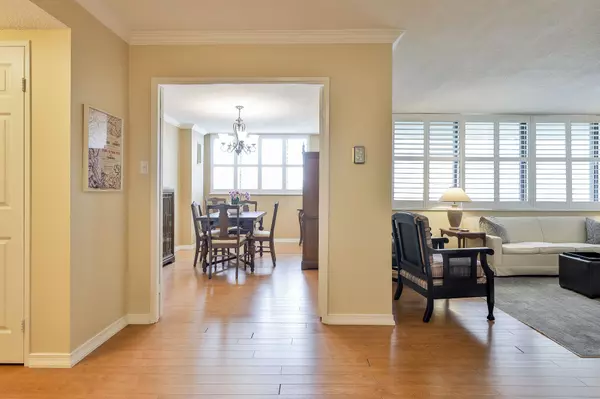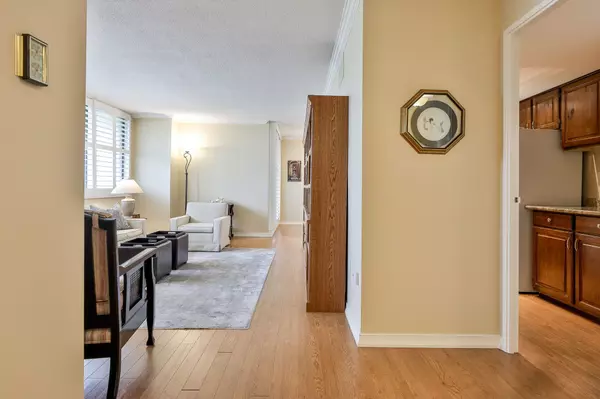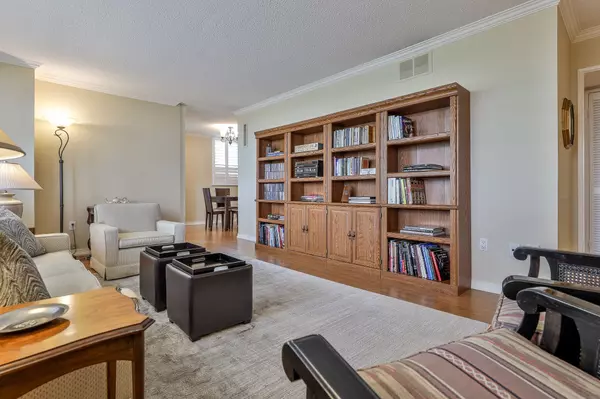$640,000
$640,000
For more information regarding the value of a property, please contact us for a free consultation.
75 Wynford Heights CRES #508 Toronto C13, ON M3C 3H9
3 Beds
2 Baths
Key Details
Sold Price $640,000
Property Type Condo
Sub Type Condo Apartment
Listing Status Sold
Purchase Type For Sale
Approx. Sqft 1400-1599
Subdivision Banbury-Don Mills
MLS Listing ID C6653144
Sold Date 08/16/23
Style Apartment
Bedrooms 3
HOA Fees $1,391
Annual Tax Amount $2,426
Tax Year 2022
Property Sub-Type Condo Apartment
Property Description
Welcome to 75 Wynford Heights Crescent #508 in Wynford Place, a much-loved building nestled on a gorgeous 4.5-acre property with lush gardens and country club amenities. This spacious 1440 square-foot unit is bathed in natural light and offers endless possibilities for customization. With a welcoming foyer, generous entertaining spaces, and a large wrap-around terrace, this condo provides a tranquil retreat with beautiful treetop views. The primary suite features his and hers closets and a 3-piece ensuite, while additional bedrooms, a second bathroom, and ample storage space complete this comfortable floor plan. Located in Victoria Village, you'll enjoy easy access to local amenities such as shops, cafes, grocery stores, and parks, and convenient access to public transit. Experience the convenience, space, and beauty of 75 Wynford Heights Crescent #508, where comfortable living meets an exceptional community in Toronto's real estate market.
Location
Province ON
County Toronto
Community Banbury-Don Mills
Area Toronto
Zoning Residential
Rooms
Family Room No
Basement None
Kitchen 1
Separate Den/Office 1
Interior
Cooling Central Air
Exterior
Parking Features Facilities
Garage Spaces 1.0
Amenities Available Concierge, Exercise Room, Indoor Pool, Party Room/Meeting Room, Tennis Court, Visitor Parking
Exposure South West
Total Parking Spaces 1
Building
Locker Ensuite+Exclusive
Others
Pets Allowed Restricted
Read Less
Want to know what your home might be worth? Contact us for a FREE valuation!

Our team is ready to help you sell your home for the highest possible price ASAP





