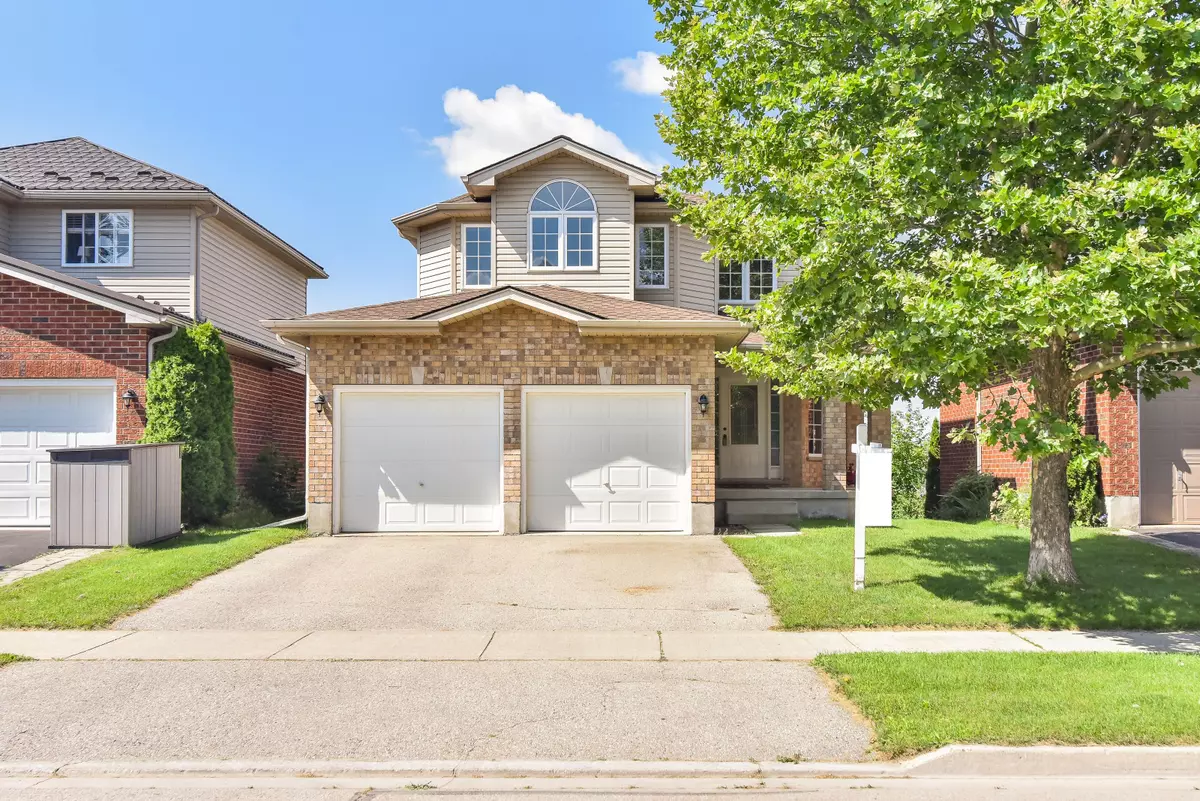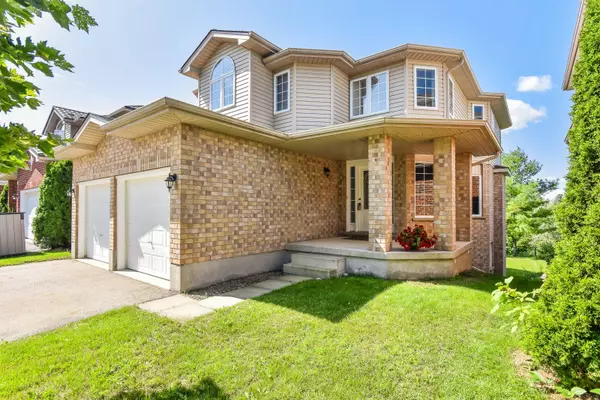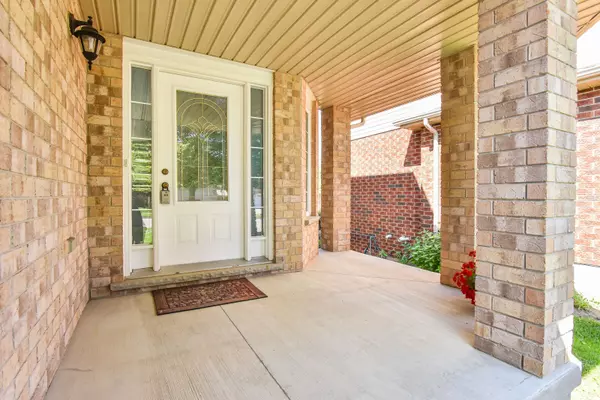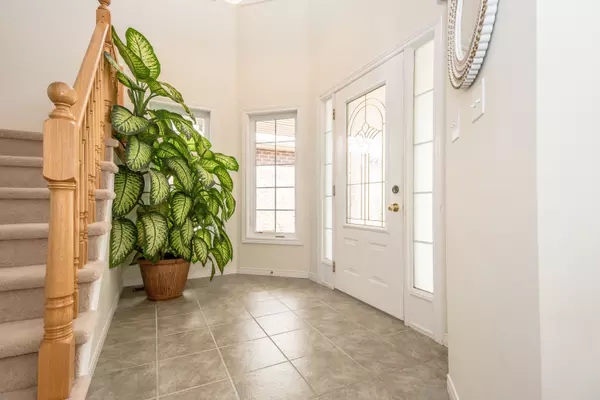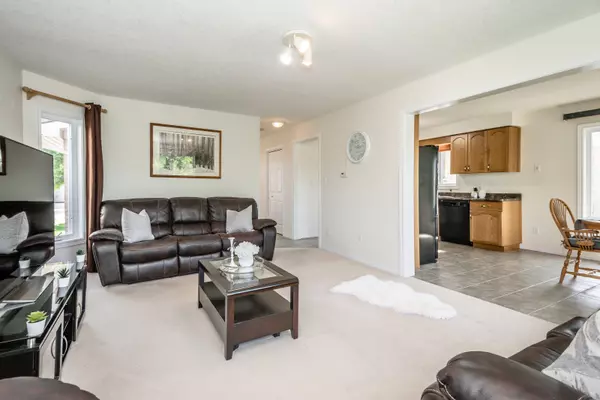$1,025,000
$949,900
7.9%For more information regarding the value of a property, please contact us for a free consultation.
140 Severn DR Guelph, ON N1E 7K6
3 Beds
3 Baths
Key Details
Sold Price $1,025,000
Property Type Single Family Home
Sub Type Detached
Listing Status Sold
Purchase Type For Sale
Approx. Sqft 1500-2000
Subdivision Watson
MLS Listing ID X6683136
Sold Date 10/11/23
Style 2-Storey
Bedrooms 3
Annual Tax Amount $5,604
Tax Year 2023
Property Sub-Type Detached
Property Description
Beautiful detached home with a WALKOUT BASEMENT BACKING ONTO GREEN SPACE & A POND! Quality Pidel-Built home with plenty of large windows throughout. With over 1800 sqft on the main and upper floor + an additional 782 sqft in the unspoiled walk-out basement. A spacious family home that could also be suitable for multi generational families and with a separate entrance to the basement it could easily serve as an extra income home. Main fl offers large foyer, kitchen with plenty of cupboards and workable counter space opens up to the dining area. Spacious living rm with amazing view of the green space & pond. Powder rm and laundry/mud room with access to the 2 car garage completes the main fl. You will absolutely fall in LOVE with the office/den on the 2nd floor, that could also be used as a playroom for those with children. The second fl also offers 3 very spacious bedrooms and 2 full 4 pc baths. Massive primary bed with an ensuite, walk-in closet and a sitting area, perfect for reading.
Location
Province ON
County Wellington
Community Watson
Area Wellington
Zoning RL.2
Rooms
Family Room No
Basement Separate Entrance, Walk-Out
Kitchen 1
Interior
Cooling Central Air
Exterior
Parking Features Private Double
Garage Spaces 2.0
Pool None
Lot Frontage 39.63
Lot Depth 105.0
Total Parking Spaces 4
Read Less
Want to know what your home might be worth? Contact us for a FREE valuation!

Our team is ready to help you sell your home for the highest possible price ASAP

