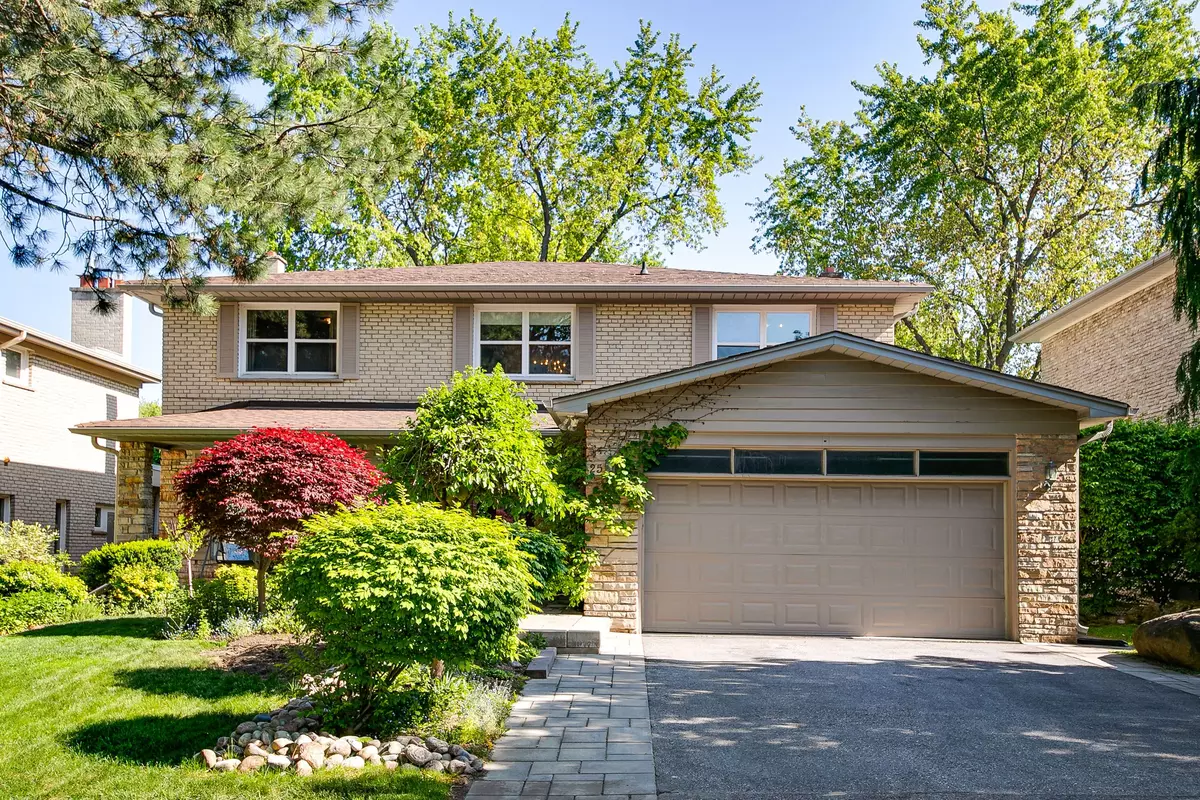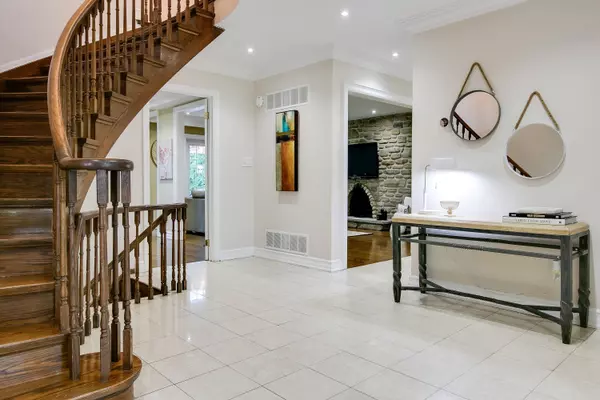$2,708,888
$2,998,888
9.7%For more information regarding the value of a property, please contact us for a free consultation.
25 Cheval DR Toronto C13, ON M3B 1R5
6 Beds
5 Baths
Key Details
Sold Price $2,708,888
Property Type Single Family Home
Sub Type Detached
Listing Status Sold
Purchase Type For Sale
Approx. Sqft 3500-5000
Subdivision Banbury-Don Mills
MLS Listing ID C6077088
Sold Date 08/15/23
Style 2-Storey
Bedrooms 6
Annual Tax Amount $11,399
Tax Year 2023
Property Sub-Type Detached
Property Description
Location! Location! Location! Wonderful Sun Filled Home on a Quiet Tree-Lined Street in Sought After Banbury/Denlow Community! Great Floor Plan Offers Generous Room Sizes, Open Concept Kitchen/Breakfast Area with W.O. to Covered Deck & Gardens. Great for Entertaining! Cozy Family Room with Fireplace and W.O. to Large Deck, Main Floor Laundry, Dreamy Primary Bedroom w/5pc Spa-Like Ensuite, Walk-In Closet + Cedar Closet. Lower Lever Offers Fantastic Exercise Room, Rec Room can accommodate a Pool Table, Ping Pong Table, etc.+ Fireplace and Built-in Bar! Also a 6th Bedroom and 3pc bathroom. Totally Party Ready! Top Ranking Public Schools, Denlow PS (Gifted/French Immersion Prog, Child Care), York Mills C.I., Top Private Schools – Crescent, TFS, Harvegal College & Bayview Glen. Close to Hospitals (North York General, Sunnybrook), Community Centre, Library, Granite Club, Edwards Gardens, Sunnybrook Parks, Metro, Longos, CF Shops at Don Mills, Go, 404/401. It just does not get any better!!!
Location
Province ON
County Toronto
Community Banbury-Don Mills
Area Toronto
Rooms
Family Room Yes
Basement Finished
Kitchen 1
Separate Den/Office 1
Interior
Cooling Central Air
Exterior
Parking Features Private Double
Garage Spaces 2.0
Pool None
Lot Frontage 60.07
Lot Depth 110.13
Total Parking Spaces 4
Read Less
Want to know what your home might be worth? Contact us for a FREE valuation!

Our team is ready to help you sell your home for the highest possible price ASAP





