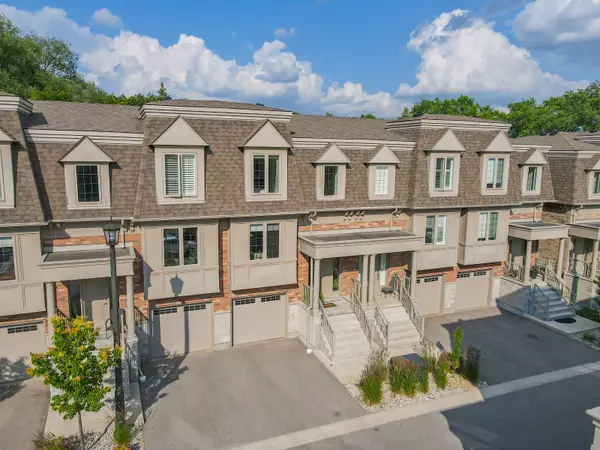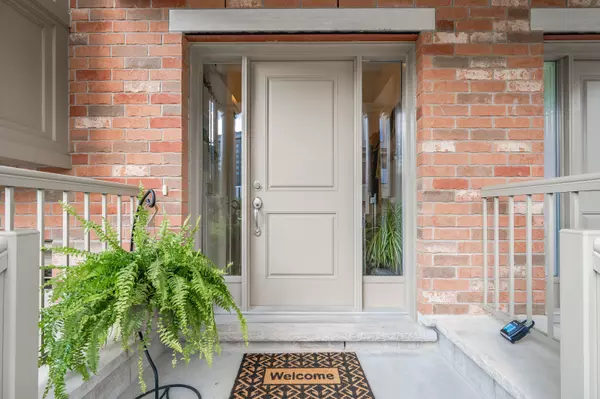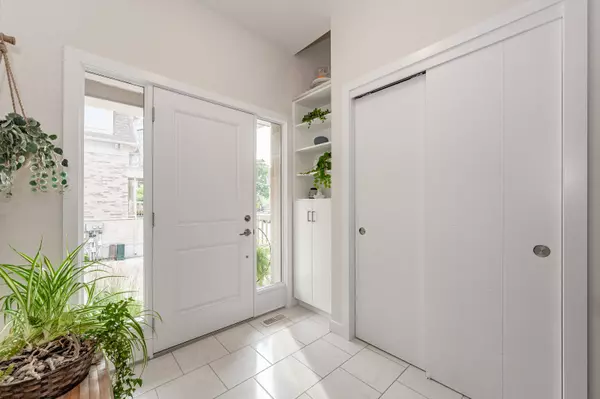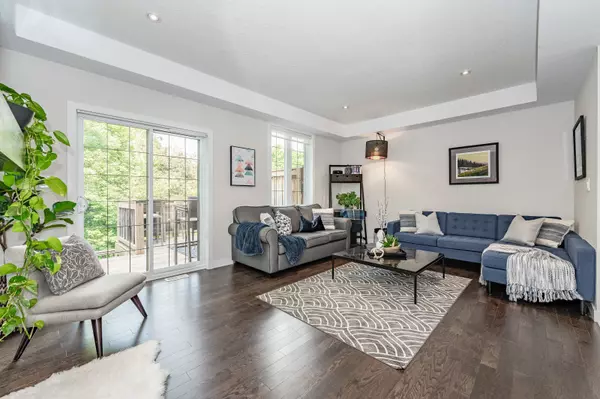$869,000
$864,900
0.5%For more information regarding the value of a property, please contact us for a free consultation.
72 York RD #7 Guelph, ON N1E 3E6
3 Beds
3 Baths
Key Details
Sold Price $869,000
Property Type Condo
Sub Type Condo Townhouse
Listing Status Sold
Purchase Type For Sale
Approx. Sqft 1600-1799
Subdivision Two Rivers
MLS Listing ID X6639564
Sold Date 02/01/24
Style 2-Storey
Bedrooms 3
HOA Fees $307
Annual Tax Amount $4,252
Tax Year 2023
Property Sub-Type Condo Townhouse
Property Description
If you have been looking for that turnkey home without the maintenance, this is luxury downtown living at it's finest! Bright, open concept & clean lines best describes this modern townhome. Entertaining is easy in the upgraded kitchen, w/ceiling height cabinets to store everything, a large quartz island for family & friends to gather around & stainless steel appliances that were made for cooking up a feast. Break bread in the spacious dining room that has hardwood & a stunning built in w/more quartz or move outdoors to the extremely private back deck that overlooks only trees. The living room also shares the same view & for cooler days, heat up w/the electric fireplace + a 2pc bath here as well! Upstairs is also carpet-free & lots of storage can be found throughout, w/built-in cabinets & window seat storage in all 3 bedrooms. The primary suite has a view of the Church of our Lady, a 4 pc ensuite & large closet. The additional two bedrooms are sunsoaked & overlook the forested area.
Location
Province ON
County Wellington
Community Two Rivers
Area Wellington
Zoning R.3A-2
Rooms
Family Room Yes
Basement Partially Finished, Partial Basement
Kitchen 1
Interior
Cooling Central Air
Exterior
Parking Features Private
Garage Spaces 2.0
Amenities Available BBQs Allowed
Exposure North
Total Parking Spaces 3
Building
Locker None
Others
Pets Allowed Restricted
Read Less
Want to know what your home might be worth? Contact us for a FREE valuation!

Our team is ready to help you sell your home for the highest possible price ASAP





