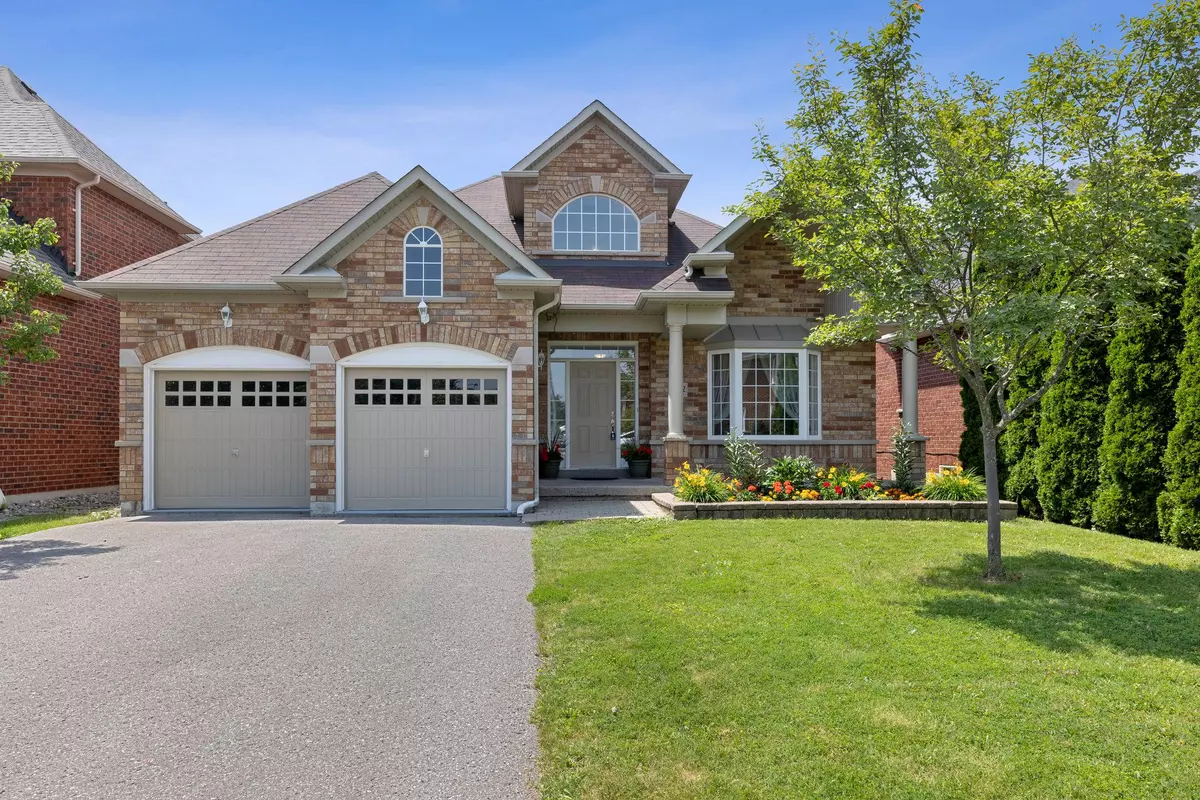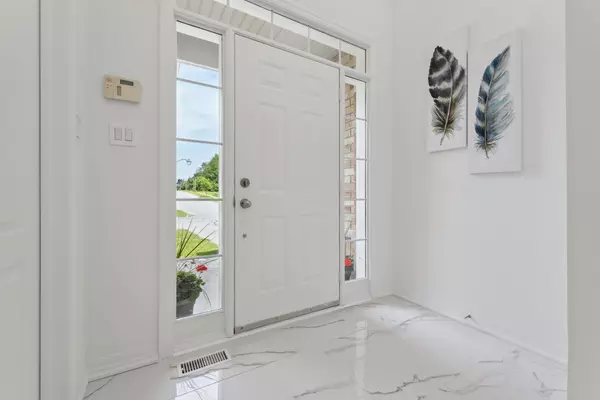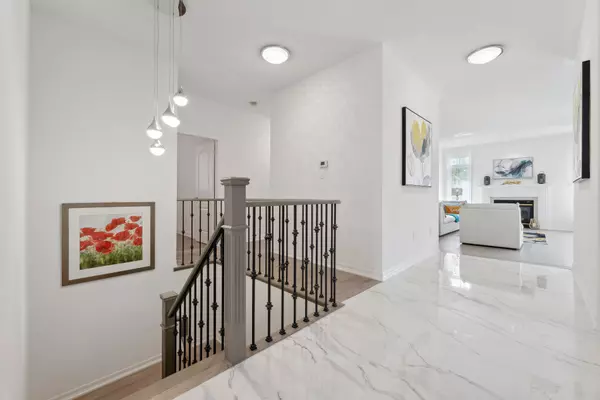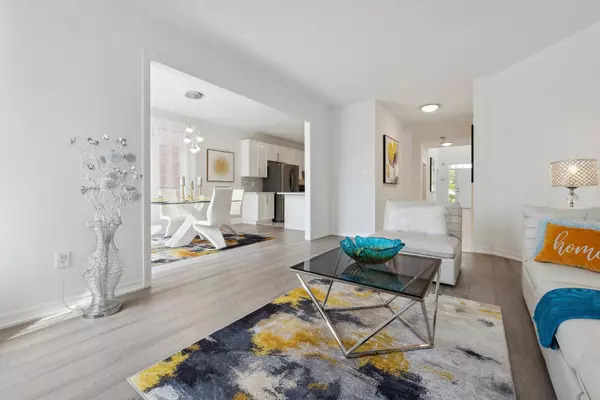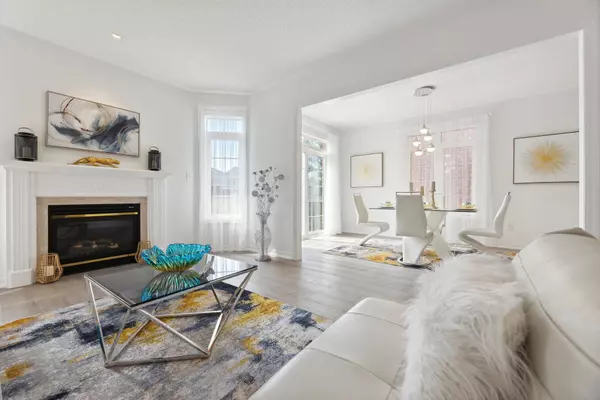$1,288,000
$999,000
28.9%For more information regarding the value of a property, please contact us for a free consultation.
802 Eagle Ridge DR Oshawa, ON L1K 2Z9
5 Beds
4 Baths
Key Details
Sold Price $1,288,000
Property Type Single Family Home
Sub Type Detached
Listing Status Sold
Purchase Type For Sale
Subdivision Taunton
MLS Listing ID E6636576
Sold Date 09/05/23
Style Bungalow
Bedrooms 5
Annual Tax Amount $8,167
Tax Year 2022
Property Sub-Type Detached
Property Description
Great Opportunity To Own A Spacious and Fully Upgraded All Brick 3+2 Br Bungalow With 4 Baths and Approx 4,000 Sq Ft of Finished Space. Outstanding Main floor Fully upgraded in June 2023 with an extra Office Ideally For Working From Home Or A 4th Bedroom. The 2 bedroom Basement apartment with a walk-out was completely renovated in April 2022, This Great Home or investment is located On A Quiet Street On A Premium Lot With A Large 49.21 Ft Frontage in Taunton Neighborhood,Close To Schools, Parks, Shopping,5 Min Drive To Hwy 407, 15 Min Drive To Hwy 401 & Go Train Station. , 9' Ceilings On The Main Floor, and Large Triple Windows On Both Floors Facing West. Large Master Bedroom With 2 Walk Ins And 5 Pc Ensuite, New Wood Stairs with Iron Pickets, Cac,2 Good Size Bedrooms & 2 New Bathrooms With Luxurious Carrara Porcelain Tiles on both levels, Luxurious Bathrooms, New Engineering Hard-Wood Floors on the main floor and matching Luxurious laminate on the Bsmt Appt, Stylish ELFS & MuchMore.
Location
Province ON
County Durham
Community Taunton
Area Durham
Zoning R1-D(1), R1-C(5)
Rooms
Family Room No
Basement Apartment, Finished with Walk-Out
Kitchen 2
Separate Den/Office 2
Interior
Cooling Central Air
Exterior
Parking Features Private Double
Garage Spaces 6.0
Pool None
Lot Frontage 49.21
Lot Depth 118.11
Total Parking Spaces 6
Read Less
Want to know what your home might be worth? Contact us for a FREE valuation!

Our team is ready to help you sell your home for the highest possible price ASAP

