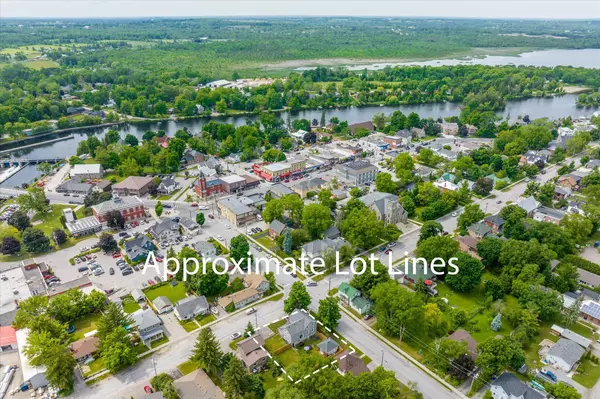$759,900
$759,900
For more information regarding the value of a property, please contact us for a free consultation.
64 Regent ST Smith-ennismore-lakefield, ON K0L 2H0
4 Beds
1 Bath
Key Details
Sold Price $759,900
Property Type Single Family Home
Sub Type Detached
Listing Status Sold
Purchase Type For Sale
Approx. Sqft 2000-2500
Subdivision Lakefield
MLS Listing ID X6170352
Sold Date 07/13/23
Style 1 1/2 Storey
Bedrooms 4
Annual Tax Amount $2,389
Tax Year 2022
Property Sub-Type Detached
Property Description
64 Regent Street is a 4 bedroom, 1 bathroom home full of character and class in the heart of the Village of Lakefield. The main floor features an office, large family room, a formal dining area, and a modern kitchen with ceramic tile floors, granite counter tops, stainless steel appliances, and plenty of space to entertain while creating a feast. On the second floor you'll find 4 bedrooms, a 4 piece bathroom and and a fantastic little seating area at the landing. There are high quality upgrades and fixtures throughout the home such as the modern three sided fireplace, large windows that let in plenty of natural light, wainscotting, coffered ceilings and natural wood details. The fenced backyard has plenty of room for kids and pets to play safely. The former detached garage is ready to be converted to a secondary suite or home office. Design plans for the secondary suite and finishing of the basement are included with the sale. A pre-list home inspection is available.
Location
Province ON
County Peterborough
Community Lakefield
Area Peterborough
Zoning R1
Rooms
Family Room Yes
Basement Partial Basement, Walk-Out
Kitchen 1
Interior
Cooling Central Air
Exterior
Parking Features Private
Pool None
Lot Frontage 78.66
Lot Depth 90.23
Total Parking Spaces 2
Read Less
Want to know what your home might be worth? Contact us for a FREE valuation!

Our team is ready to help you sell your home for the highest possible price ASAP





