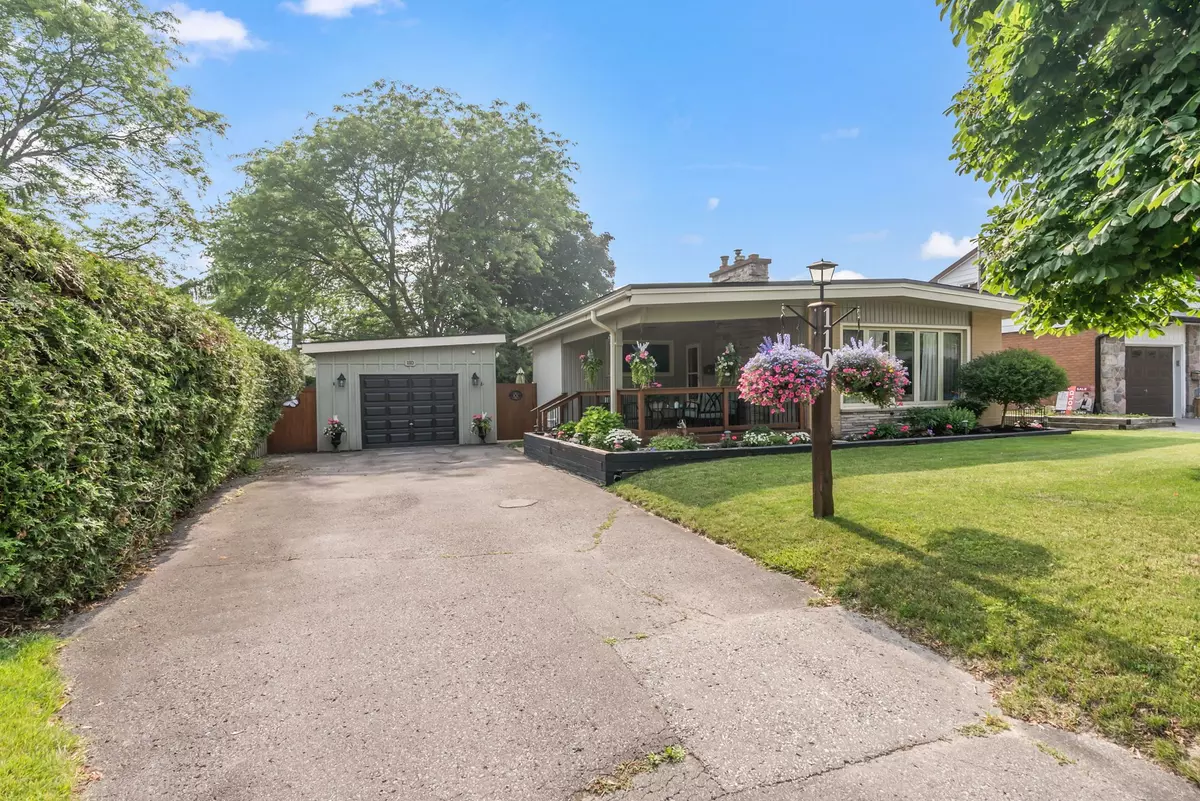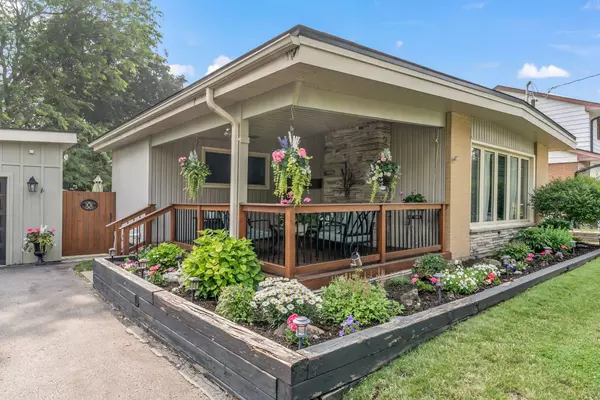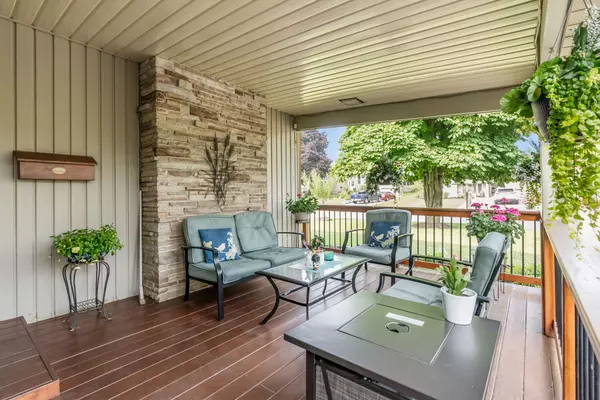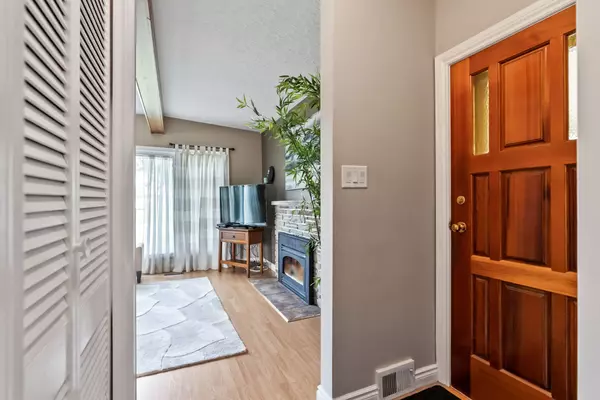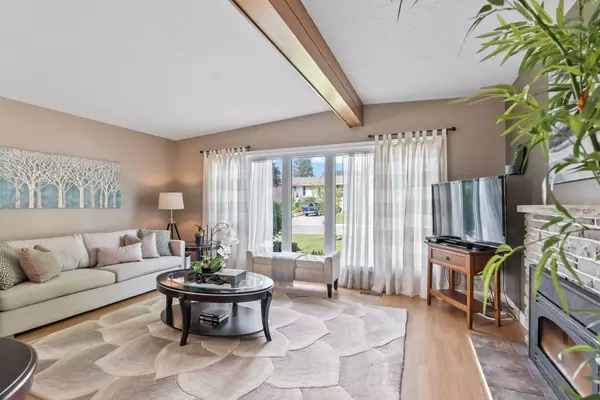$900,110
$799,900
12.5%For more information regarding the value of a property, please contact us for a free consultation.
110 Keewatin ST N Oshawa, ON L1G 6N1
4 Beds
2 Baths
Key Details
Sold Price $900,110
Property Type Single Family Home
Sub Type Detached
Listing Status Sold
Purchase Type For Sale
Approx. Sqft 1100-1500
Subdivision Eastdale
MLS Listing ID E6633640
Sold Date 08/28/23
Style Bungalow
Bedrooms 4
Annual Tax Amount $5,143
Tax Year 2022
Property Sub-Type Detached
Property Description
Welcome to the perfect place to call home, nestled in a charming neighborhood just across the street from Keewatin Park! As you step onto the large freshly stained front porch, you'll immediately feel the inviting atmosphere of this well-maintained home. With 3+1 bedrooms, there's plenty of room for everyone in the family to enjoy their own space. The main level is a haven of natural light, featuring a bright, open concept dining and living room complete with a cozy fireplace. The renovated eat-in kitchen provides the ideal setting featuring granite countertops, stainless steel appliances, new flooring and a custom backsplash. Three bright bedrooms feature double closets and tons of natural light. A separate entrance leads you to the finished lower level, where you'll discover an additional bedroom and bathroom, a generously sized rec room, and the added convenience of an oversized storage/laundry area. This versatile space opens up a world of possibilities.
Location
Province ON
County Durham
Community Eastdale
Area Durham
Rooms
Family Room No
Basement Finished, Separate Entrance
Main Level Bedrooms 2
Kitchen 1
Separate Den/Office 1
Interior
Cooling Central Air
Exterior
Parking Features Private
Garage Spaces 5.0
Pool None
Lot Frontage 60.05
Lot Depth 100.09
Total Parking Spaces 5
Others
Senior Community Yes
Read Less
Want to know what your home might be worth? Contact us for a FREE valuation!

Our team is ready to help you sell your home for the highest possible price ASAP

