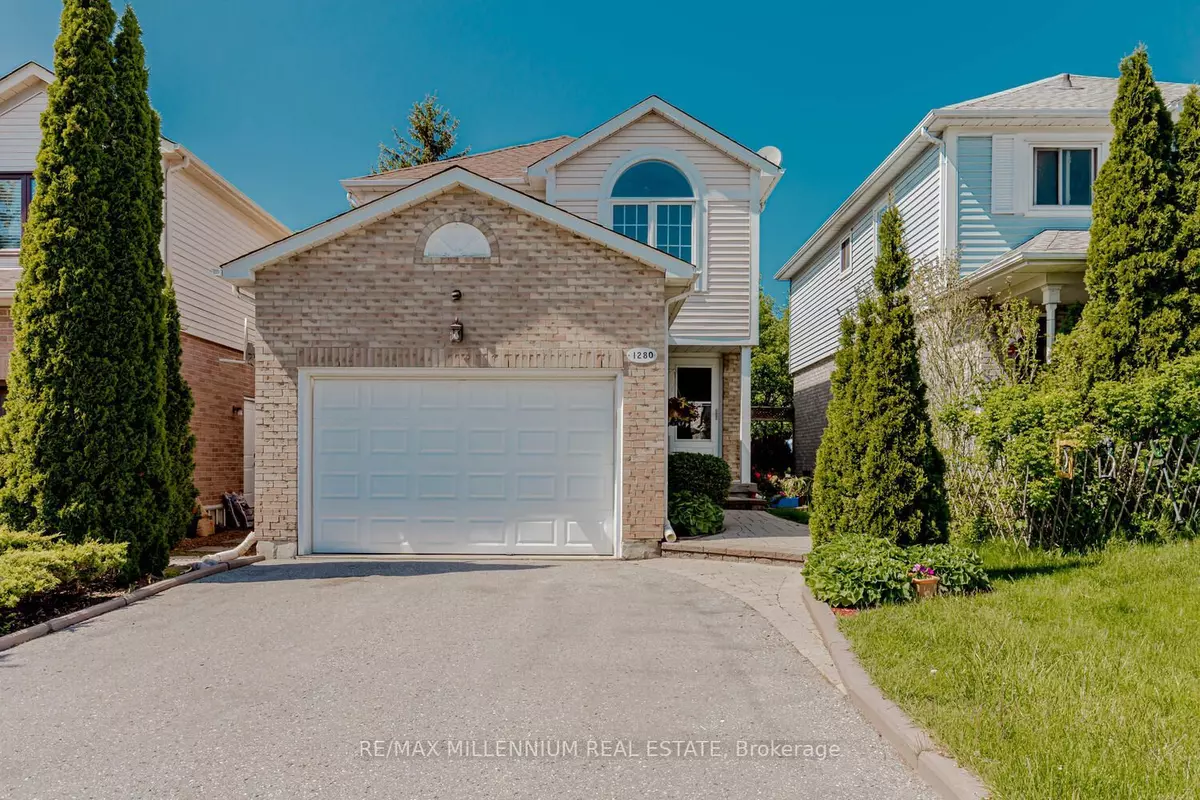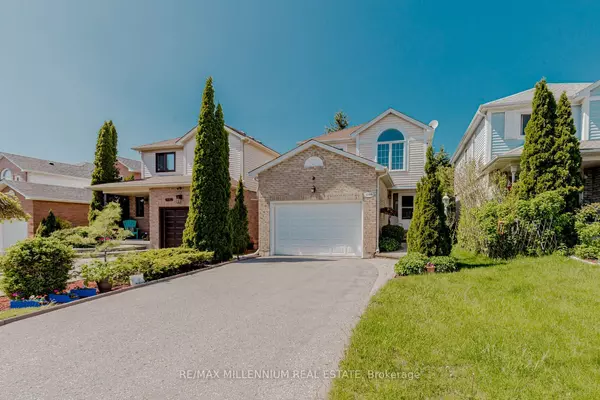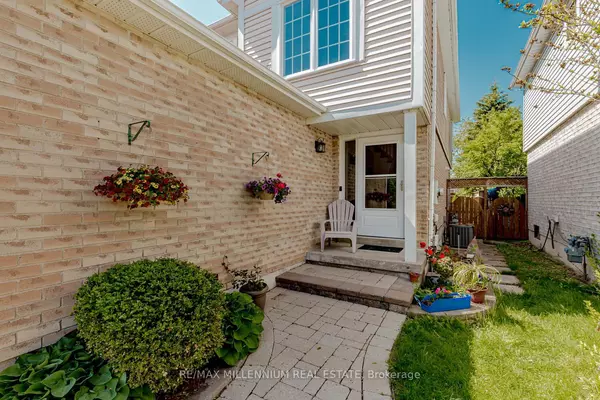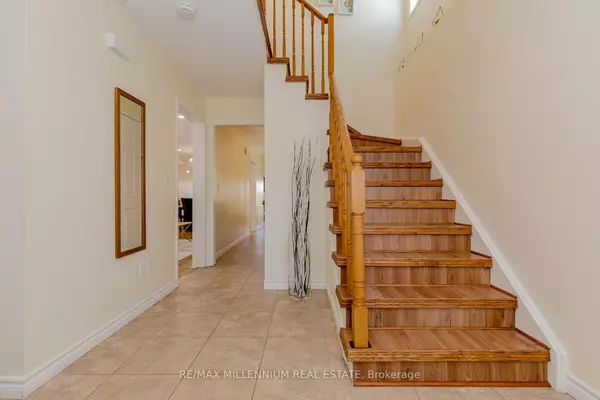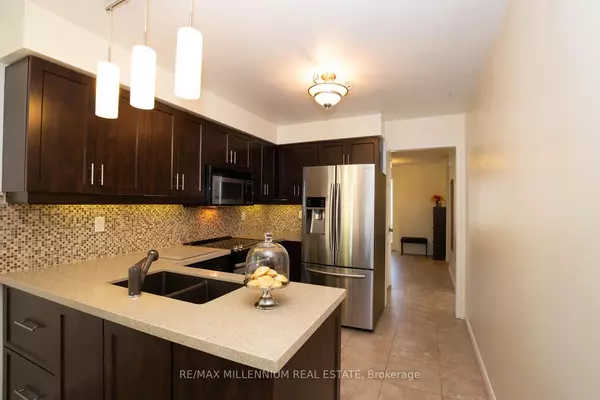$930,000
$949,900
2.1%For more information regarding the value of a property, please contact us for a free consultation.
1280 Andover DR Oshawa, ON L1K 2K3
4 Beds
3 Baths
Key Details
Sold Price $930,000
Property Type Single Family Home
Sub Type Detached
Listing Status Sold
Purchase Type For Sale
Subdivision Eastdale
MLS Listing ID E6089812
Sold Date 09/28/23
Style 2-Storey
Bedrooms 4
Annual Tax Amount $4,984
Tax Year 2022
Property Sub-Type Detached
Property Description
Welcome To This Desirable Eastdale Detached Home With 3+1 Beds And 3 Baths W/ Finished Basement. Enjoy An Updated Kitchen (2015) Featuring Quartz Counters And A Granite Composite Double Sink. The Living Room Boasts Crown Moulding, While The Sunken Family Room Offers Vaulted Ceilings, A Gas Fireplace, And Backyard Access. Updates Include A Renovated Kitchen, Hvac (2019), Roof (2011), And Updated Washrooms. Finished Basement Features Living Room, Separate 1 Bedroom, Storage Space. Large Backyard With Interlocking. Close To Schools, Shopping, Hwy, And More! Don't Miss This Opportunity - Schedule A Viewing Today!
Location
Province ON
County Durham
Community Eastdale
Area Durham
Rooms
Family Room Yes
Basement Finished, Full
Kitchen 1
Separate Den/Office 1
Interior
Cooling Central Air
Exterior
Parking Features Private
Garage Spaces 5.0
Pool None
Lot Frontage 29.53
Lot Depth 116.54
Total Parking Spaces 5
Read Less
Want to know what your home might be worth? Contact us for a FREE valuation!

Our team is ready to help you sell your home for the highest possible price ASAP

