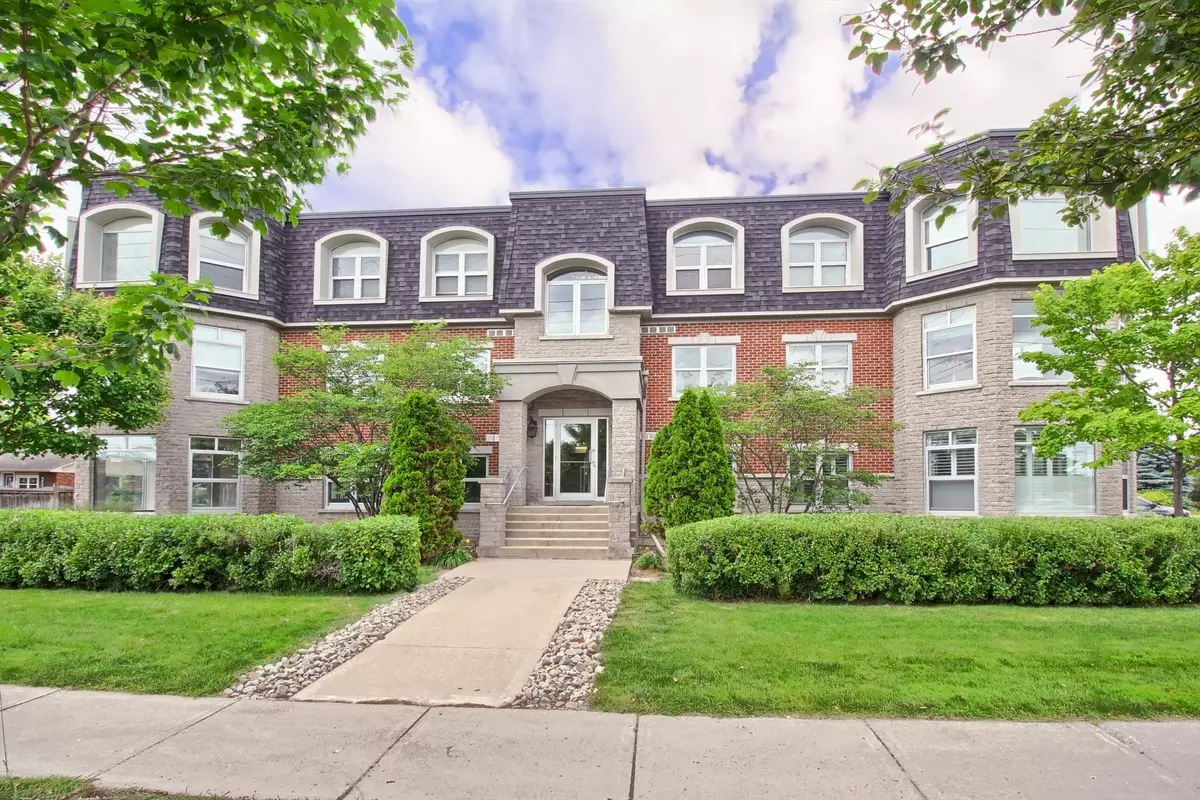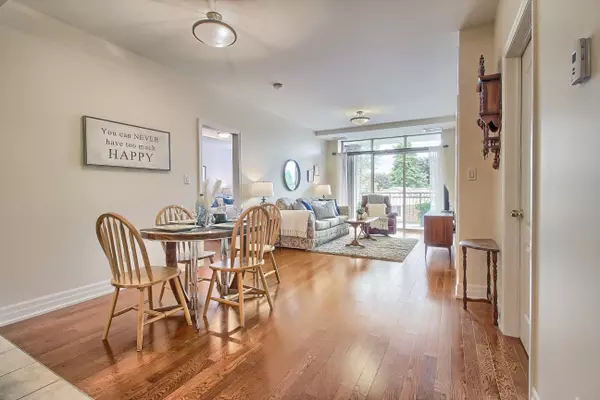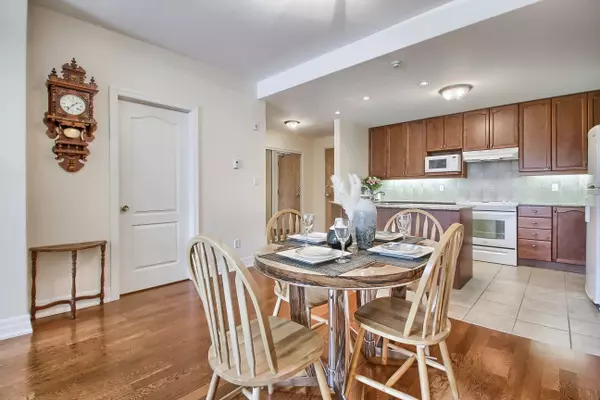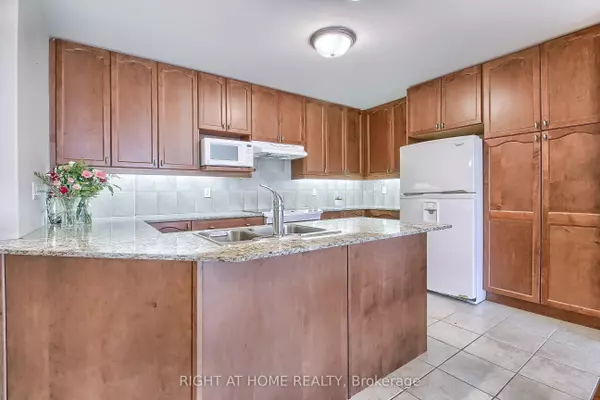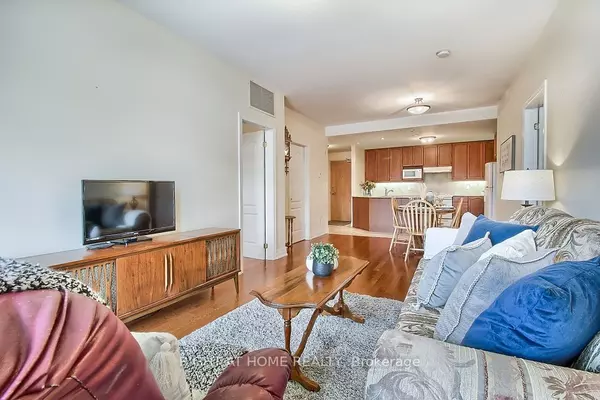$675,000
$675,000
For more information regarding the value of a property, please contact us for a free consultation.
10 Ashton RD #205 Newmarket, ON L3Y 5V5
2 Beds
2 Baths
Key Details
Sold Price $675,000
Property Type Condo
Sub Type Condo Apartment
Listing Status Sold
Purchase Type For Sale
Approx. Sqft 1000-1199
Subdivision Huron Heights-Leslie Valley
MLS Listing ID N6624486
Sold Date 08/24/23
Style Apartment
Bedrooms 2
HOA Fees $844
Annual Tax Amount $3,129
Tax Year 2023
Property Sub-Type Condo Apartment
Property Description
Welcome to Ashton Place, where unparalleled comfort, community & convenience reside. Known for its remarkable curb appeal, w striking stone & brick exterior & meticulously landscaped grounds this low-rise building is designed to impress. Step inside suite 205 and bask in the natural light that fills the space through flr-to-ceiling windows, creating a warm & uplifting atmosphere. You'll love the spacious open-concept flr plan, hardwood flrs & ceiling heights.
Home-sized kitchen, w granite counters & loads of cabinetry, offers a generous & functional space for cooking & entertaining.
Sizable primary bedroom w ensuite, features a separate tub & shower w choice & convenience in mind. Step onto the spacious balcony & embrace the serene surroundings. Situated in proximity to the hospital, transit options & Hwy 404, this location offers easy access to essential amenities & services. Whether it's medical appointments, shopping or exploring the local area, everything you need is within reach.
Location
Province ON
County York
Community Huron Heights-Leslie Valley
Area York
Rooms
Family Room No
Basement None
Kitchen 1
Interior
Cooling Central Air
Exterior
Parking Features Underground
Garage Spaces 1.0
Amenities Available Bike Storage, Exercise Room, Party Room/Meeting Room, Security System, Visitor Parking
Exposure West
Total Parking Spaces 1
Building
Locker Exclusive
Others
Pets Allowed Restricted
Read Less
Want to know what your home might be worth? Contact us for a FREE valuation!

Our team is ready to help you sell your home for the highest possible price ASAP

