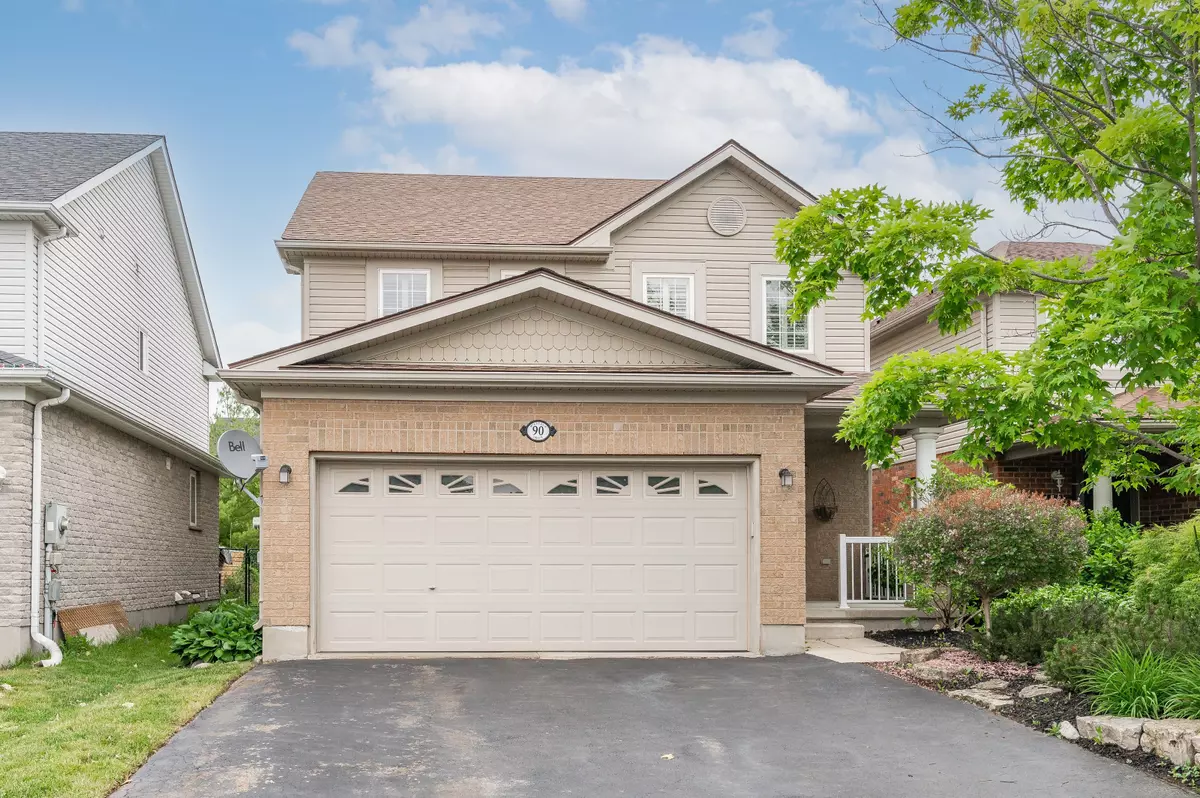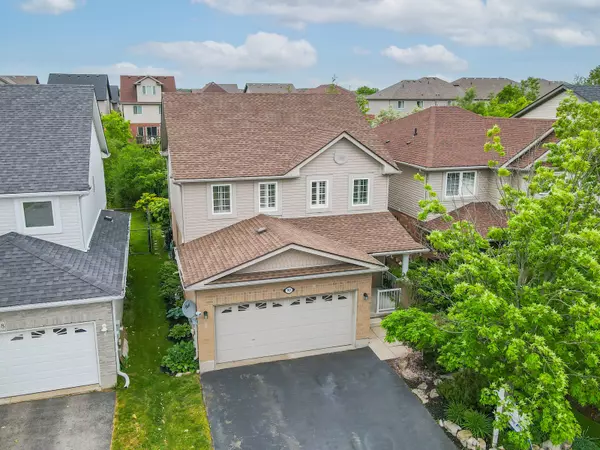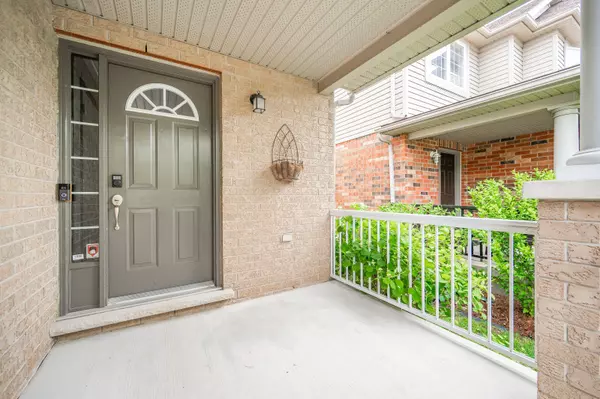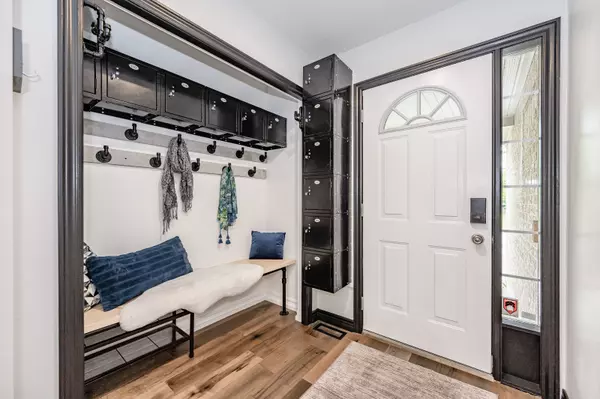$1,170,000
$1,175,000
0.4%For more information regarding the value of a property, please contact us for a free consultation.
90 Mcarthur DR Guelph, ON N1L 1S4
4 Beds
4 Baths
Key Details
Sold Price $1,170,000
Property Type Single Family Home
Sub Type Detached
Listing Status Sold
Purchase Type For Sale
Approx. Sqft 1500-2000
Subdivision Pine Ridge
MLS Listing ID X6144620
Sold Date 08/31/23
Style 2-Storey
Bedrooms 4
Annual Tax Amount $5,552
Tax Year 2022
Property Sub-Type Detached
Property Description
This detached with double garage is stunning! Modern updates in almost every room, on every level. Main level has hand-scraped hardwood flooring, gas fireplace with stone surround, high-end kitchen complete with island, quartz counters, custom backsplash, stainless steel appliances, and pot lights. There is also a large dining room and beautiful 2-piece bath. The backyard is fully fenced with two decks for sitting, a gazebo and backs onto a greenspace buffer for ultimate privacy in a family-friendly neighborhood. Upper level has hardwood flooring in the 3 bedrooms, California shutters, updated primary bedroom with massive walk-in closet and custom shelving, upgraded ensuite with his/her sinks, and curbless shower. Downstairs is finished with a 4th bedroom, large family room with a gas fireplace, pot lights, luxury vinyl plank flooring, plus a striking bathroom featuring quartz counters & tiled curbless shower. All of the work is done here and you will love the selections and finishes!
Location
Province ON
County Wellington
Community Pine Ridge
Area Wellington
Zoning R1B
Rooms
Family Room Yes
Basement Finished, Full
Kitchen 1
Separate Den/Office 1
Interior
Cooling Central Air
Exterior
Parking Features Private Double
Garage Spaces 2.0
Pool None
Lot Frontage 36.0
Lot Depth 110.0
Total Parking Spaces 4
Others
Monthly Total Fees $18
ParcelsYN Yes
Read Less
Want to know what your home might be worth? Contact us for a FREE valuation!

Our team is ready to help you sell your home for the highest possible price ASAP





