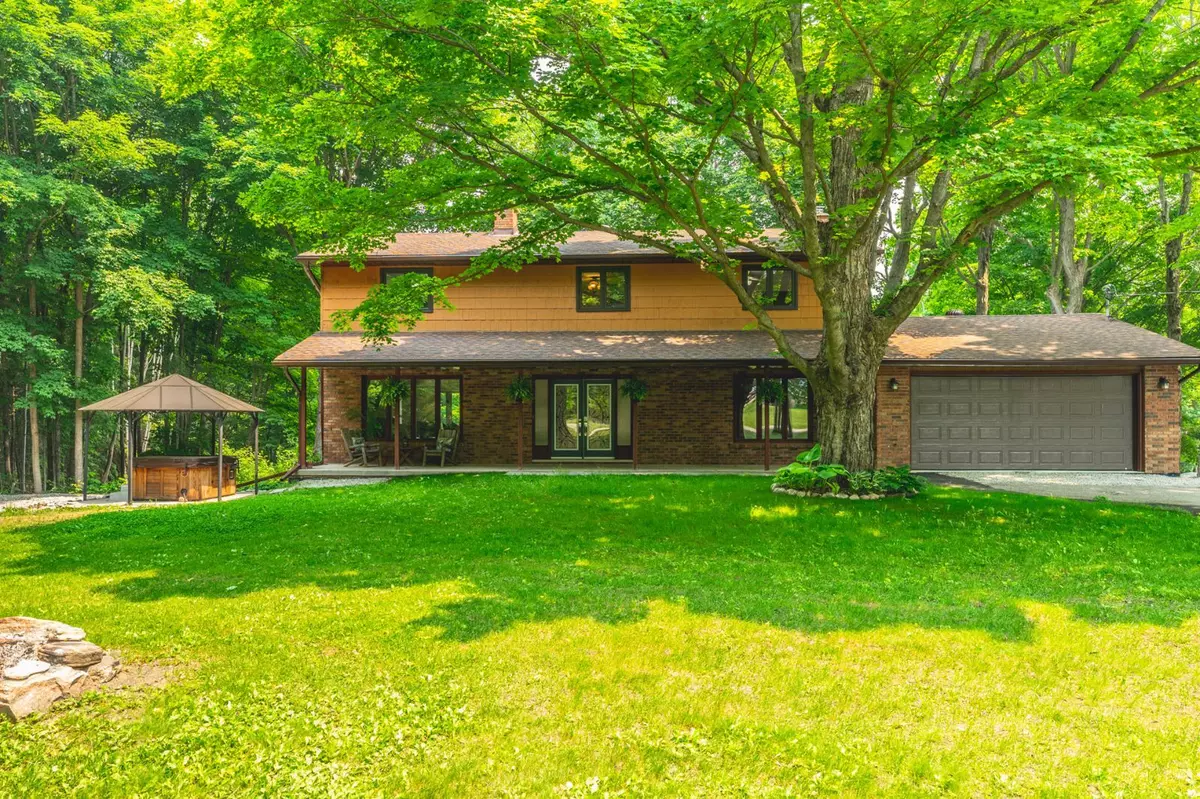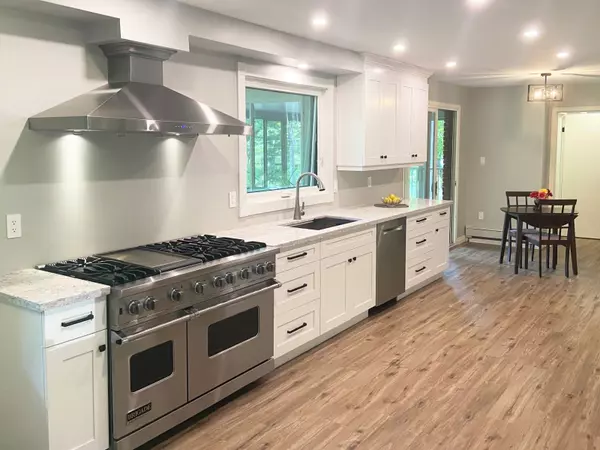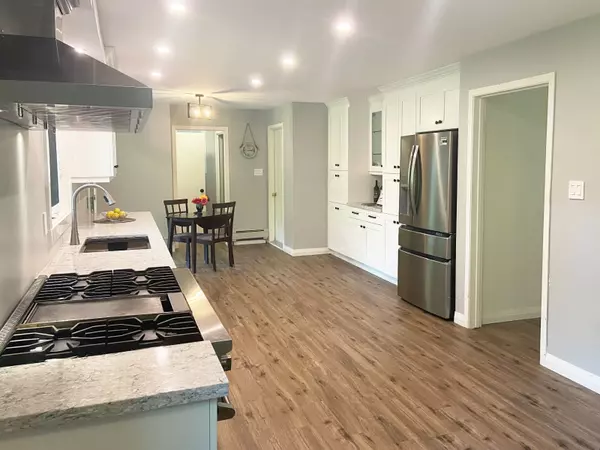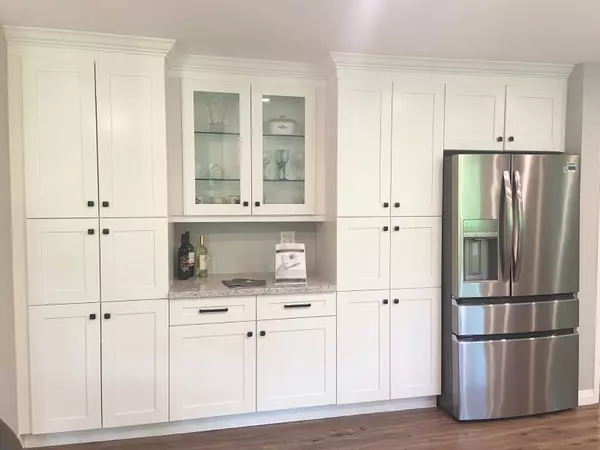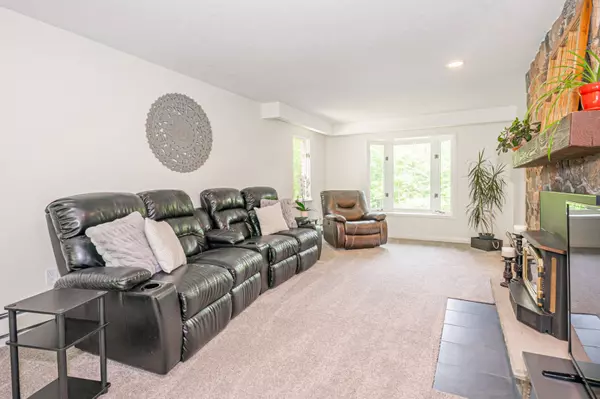$1,150,000
$1,190,000
3.4%For more information regarding the value of a property, please contact us for a free consultation.
1369 Ryerson BLVD Severn, ON L3V 0X2
6 Beds
5 Baths
10 Acres Lot
Key Details
Sold Price $1,150,000
Property Type Single Family Home
Sub Type Detached
Listing Status Sold
Purchase Type For Sale
Approx. Sqft 2000-2500
Subdivision Rural Severn
MLS Listing ID S6198240
Sold Date 08/30/23
Style 2-Storey
Bedrooms 6
Annual Tax Amount $4,341
Tax Year 2022
Lot Size 10.000 Acres
Property Sub-Type Detached
Property Description
**SOLD FIRM, AWAITING DEPOSIT**************************YOUR PRIVATE OASIS AWAITS AT THIS NEWLY UPDATED COUNTRY HOME ON 10 ACRES! Tastefully updated country home with plenty of modern amenities. The expansive lawn & covered front porch greet you. The cozy living room features a stone fireplace & the new (2023) eat-in kitchen with quartz counters & s/s appliances including a 4' chef's Brigade range will impress. The adjacent screened in sunroom is perfect for entertaining or peaceful morning coffee. 4 spacious bedrooms & 2 updated bathrooms(2023) await upstairs. The renovated walkout basement with 2 beds, 2 baths & separate laundry offers excellent in-law potential with its cozy heated floors. Additional features include: a beautiful forest view backing onto the rail trail system, a chicken coop w/ hydro, a veggie garden, a Generac 8000w generator & the entire house foundation was waterproofed in 2018. Close to town, parks, golf courses, shops, beaches & trails. Easy highway 11 access.
Location
Province ON
County Simcoe
Community Rural Severn
Area Simcoe
Zoning Ru
Rooms
Family Room Yes
Basement Finished, Full
Kitchen 2
Separate Den/Office 2
Interior
Cooling None
Exterior
Parking Features Other
Garage Spaces 2.0
Pool None
Lot Frontage 354.89
Lot Depth 1236.62
Total Parking Spaces 10
Others
Senior Community Yes
Read Less
Want to know what your home might be worth? Contact us for a FREE valuation!

Our team is ready to help you sell your home for the highest possible price ASAP

