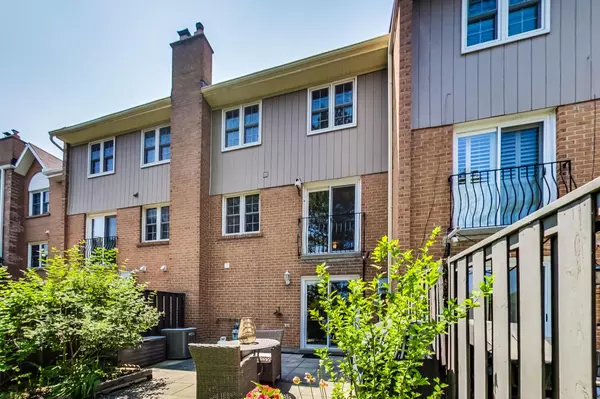$810,000
$799,000
1.4%For more information regarding the value of a property, please contact us for a free consultation.
1951 Rathburn RD E #199 Mississauga, ON L4W 2N9
3 Beds
4 Baths
Key Details
Sold Price $810,000
Property Type Condo
Sub Type Condo Townhouse
Listing Status Sold
Purchase Type For Sale
Approx. Sqft 1200-1399
Subdivision Rathwood
MLS Listing ID W6116028
Sold Date 07/27/23
Style 2-Storey
Bedrooms 3
HOA Fees $624
Annual Tax Amount $3,975
Tax Year 2023
Property Sub-Type Condo Townhouse
Property Description
This Well Maintained & Spacious 3 Bedroom, 4 Bath, 2 Storey Townhouse in Rockwood Village is Offered. Living Room Features Sliding Doors w/a Juliet Balcony. The Kitchen Accommodates a Breakfast Table & Has A Convenient Layout For Entertaining & Daily Use. The Main Floor Powder Room, Basement 2 Piece Bath and Primary Bedroom 2 Piece Ensuite Compliment The Layout. All Three Bedrooms Have Ample Closet Space w/a Triple Closet & Linen Closet in the Primary Bedroom. The Spacious Rec Room w/ Gas Fireplace has a Walkout Basement & Brings You to A Finished Patio, Garden and Yard. Attached Single Car Garage. Situated within Walking Distance of Centennial Park, Longo's, Starbucks, Scotiabank, Schools, Parks, Playground, Ball Diamonds, Dog Park & Splash Pad. The Residents of this Great Community Have Exclusive Access to Private Tennis Courts & a Private Park. Snow Removal, Lawn & Garden Maintenance, Internet, Cable, Water & Insurance are Included in the Reasonable Condo Maintenance Costs.
Location
Province ON
County Peel
Community Rathwood
Area Peel
Rooms
Family Room Yes
Basement Finished with Walk-Out
Kitchen 1
Interior
Cooling Central Air
Exterior
Parking Features Private
Garage Spaces 1.0
Amenities Available BBQs Allowed, Tennis Court, Visitor Parking
Exposure North West
Total Parking Spaces 2
Building
Locker None
Others
Pets Allowed Restricted
Read Less
Want to know what your home might be worth? Contact us for a FREE valuation!

Our team is ready to help you sell your home for the highest possible price ASAP





