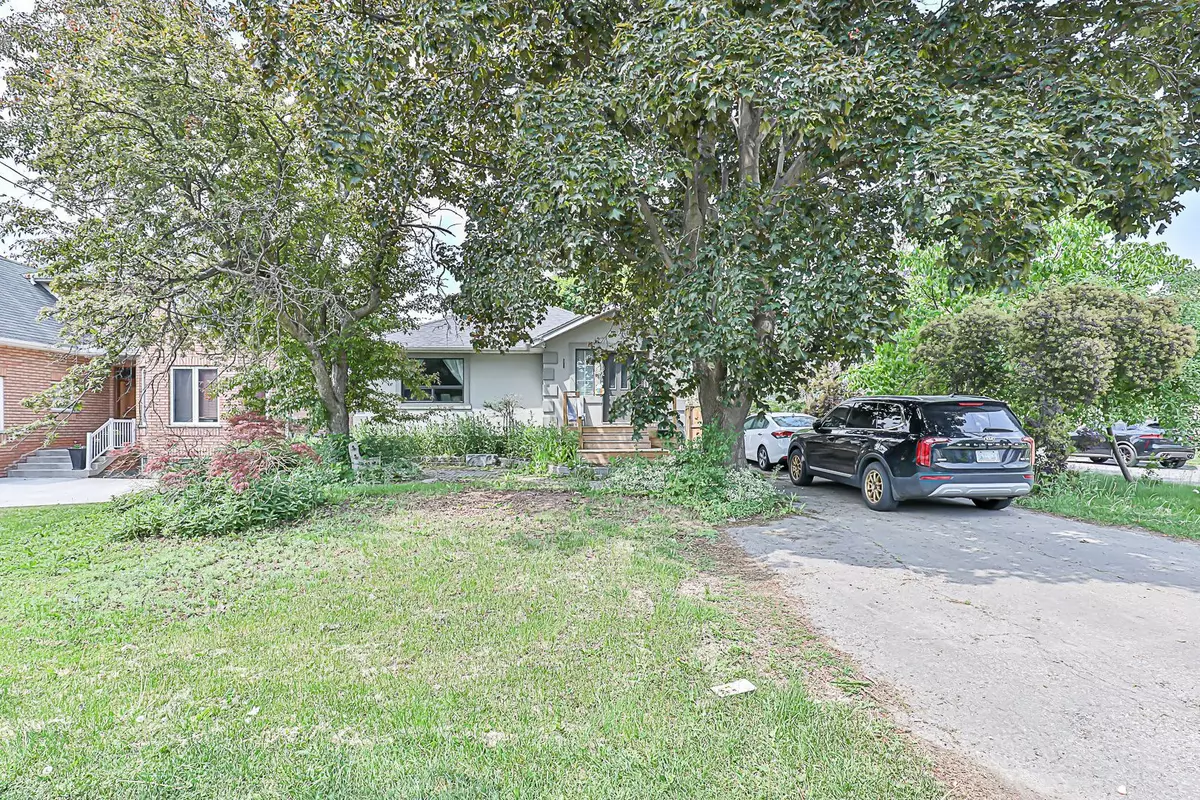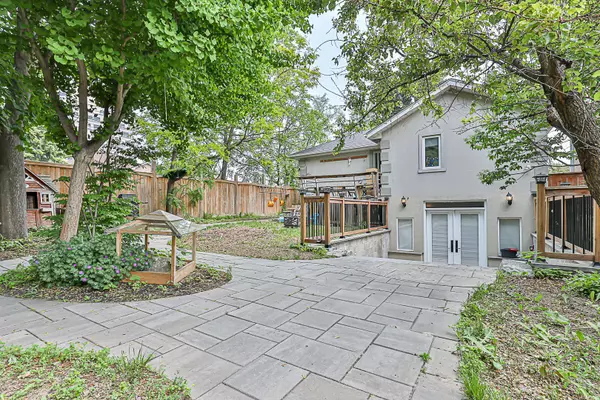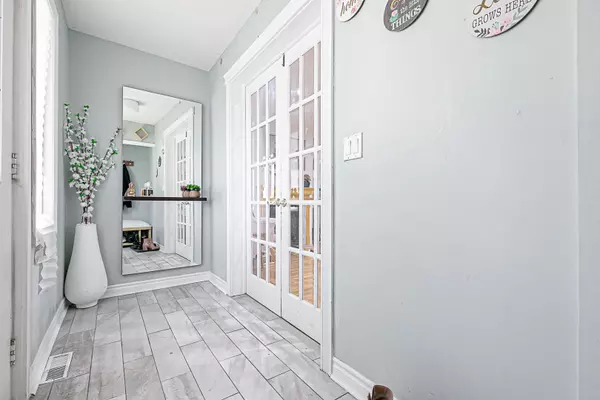$1,148,000
$1,148,000
For more information regarding the value of a property, please contact us for a free consultation.
7698 Kipling AVE Vaughan, ON L4L 1Y6
5 Beds
3 Baths
Key Details
Sold Price $1,148,000
Property Type Single Family Home
Sub Type Detached
Listing Status Sold
Purchase Type For Sale
Approx. Sqft 1100-1500
Subdivision Vaughan Grove
MLS Listing ID N6090992
Sold Date 08/21/23
Style Bungalow
Bedrooms 5
Annual Tax Amount $5,087
Tax Year 2023
Property Sub-Type Detached
Property Description
Bright & Spacious 2 + 3 Bedroom, 3 Full Baths Dual Family Home! Main Floor Boasts Spacious Open Concept Living & Dining Area, Large Modern Kitchen with S/Steel Appliances, Island Breakfast Bar & Butcher Block Counters! Oversize Picture Windows, Laminate Flooring & Pot Lights! 2 Spacious Bedrooms & 4 piece Bathroom // The Oversized Interlock Walk Up Lower Level is Totally Renovated! Complete with 9 ft Ceilings, Pot lights, Sleek Modern Finishes and Huge Windows to allow the space to be drenched in sunshine! The Living Room & Eat In Kitchen have Wide Plank Laminate Flooring & 3 Great Sized Bedrooms have comfortable broadloom and LED Lighting. There are 2 Modern Full Bathrooms with the Primary having a slick 5 piece! There is also In Floor Radiant Floor Heating. FAG & CAC (spprx 2018)
The Private Rear Yard is Beautifully Landscaped with Wide Interlock Pathways, Mature Trees, Huge Raised Deck, Pergola & Garden Shed!
Need Even More Space???Seller Has Drawings For 2nd Flr Addition!
Location
Province ON
County York
Community Vaughan Grove
Area York
Zoning R3-Residential
Rooms
Family Room No
Basement Finished with Walk-Out, Separate Entrance
Main Level Bedrooms 1
Kitchen 2
Separate Den/Office 3
Interior
Cooling Central Air
Exterior
Parking Features Private
Pool None
Lot Frontage 50.1
Lot Depth 147.64
Total Parking Spaces 8
Others
ParcelsYN No
Read Less
Want to know what your home might be worth? Contact us for a FREE valuation!

Our team is ready to help you sell your home for the highest possible price ASAP





