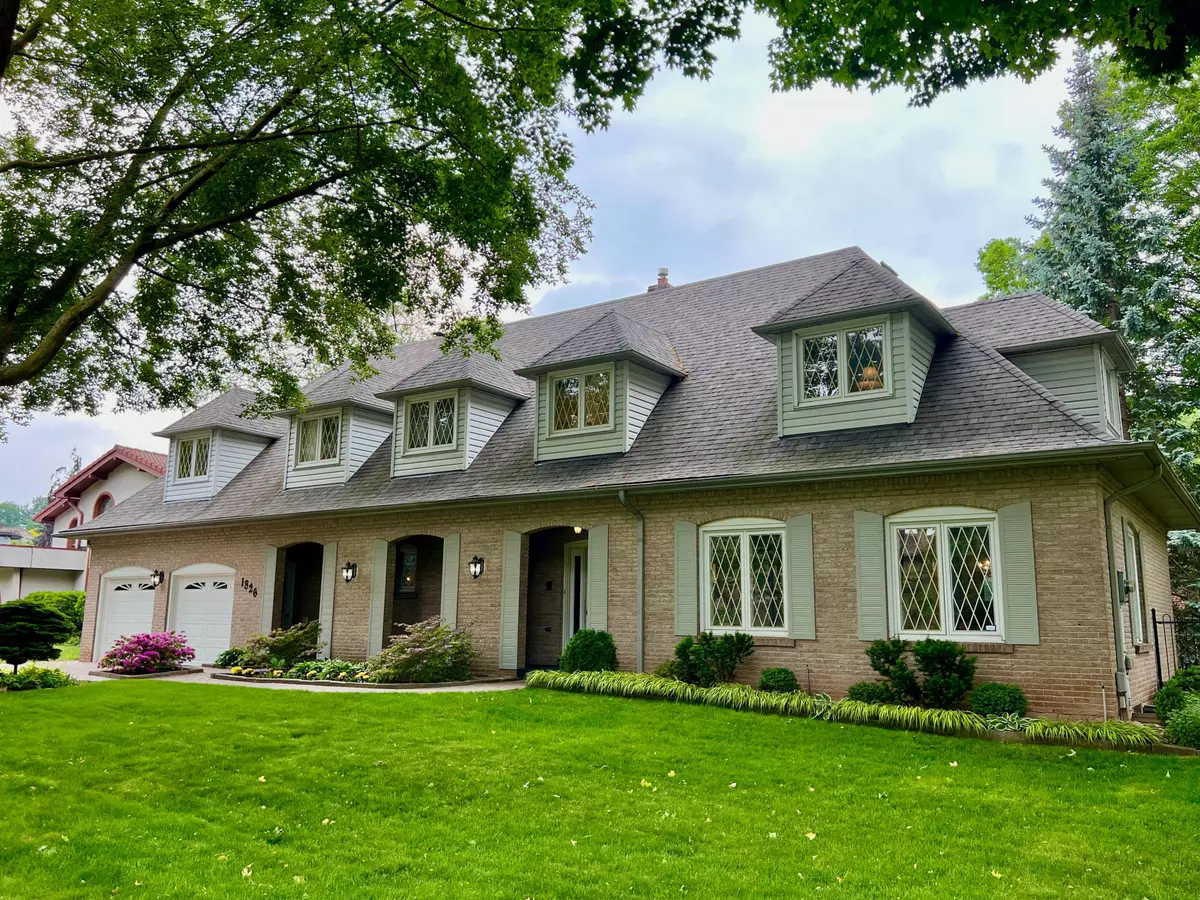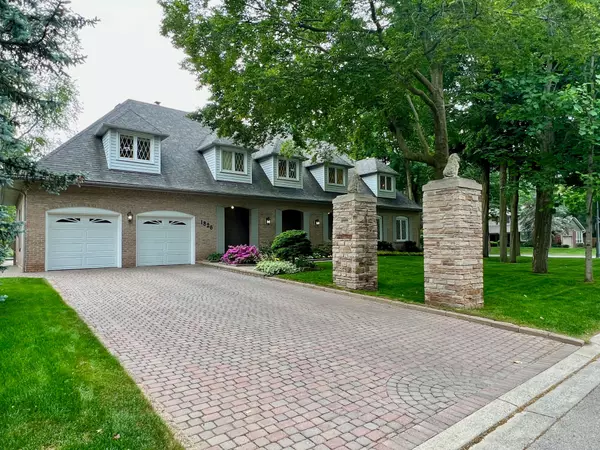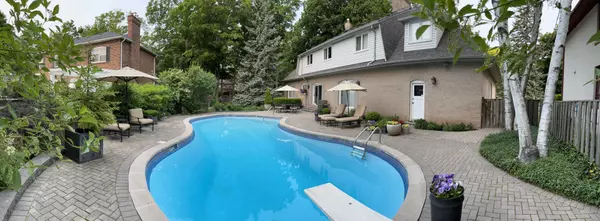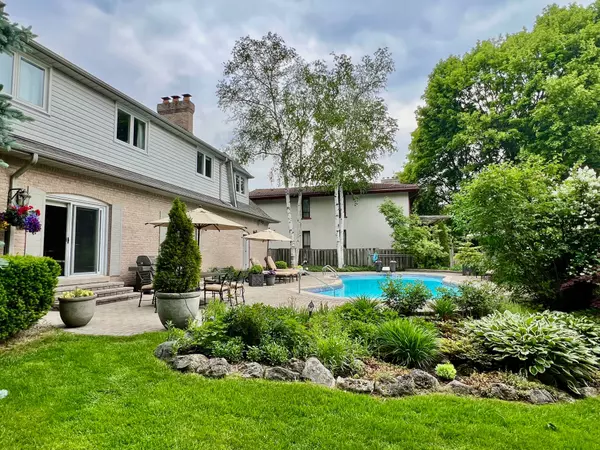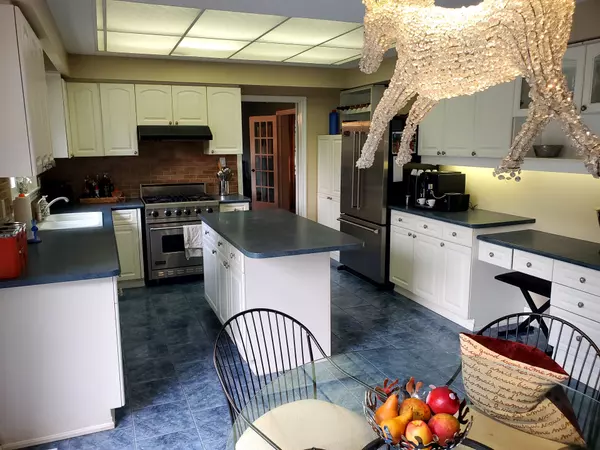$2,405,000
$2,590,000
7.1%For more information regarding the value of a property, please contact us for a free consultation.
1826 Will Scarlett DR Mississauga, ON L5K 2K2
5 Beds
3 Baths
Key Details
Sold Price $2,405,000
Property Type Single Family Home
Sub Type Detached
Listing Status Sold
Purchase Type For Sale
Approx. Sqft 3000-3500
Subdivision Sheridan
MLS Listing ID W6124248
Sold Date 08/01/23
Style 2-Storey
Bedrooms 5
Annual Tax Amount $10,711
Tax Year 2022
Property Sub-Type Detached
Property Description
Come and see this Beautiful Mississauga Showstopper!! Right in the heart of Sherwood Forest, this 3000 sqft + 1500sqft basement, is what dreams are made of.Close to highways and Top rated private and public schools, this family home is perfection. 5 bedrooms, 2.5 bathrooms, heated marble floors in the primary bathroom, vaulted ceilings in the primary and secondary bedrooms, a kitchen with walkout to pool and stone patio, and a mostly finished basement that adds an additional 1500 square feet of living space. This home also boasts black walnut hardwood floors in the living and dining room (the dining room is separated with French doors), central vacuum and outdoor sprinkler system, saltwater pool with two change rooms at the rear of the garage, oversized driveway, double car garage, stunning lawn and landscaping featuring natural stone and lush greenery, all situated on a gorgeous, ultra wide quiet, tree-lined street, and so much more!
Don't delay, this home will not last long.
Location
Province ON
County Peel
Community Sheridan
Area Peel
Rooms
Family Room Yes
Basement Full, Partially Finished
Kitchen 1
Interior
Cooling Central Air
Exterior
Parking Features Private
Garage Spaces 2.0
Pool Inground
Lot Frontage 125.0
Lot Depth 105.0
Total Parking Spaces 8
Building
Lot Description Irregular Lot
Others
Senior Community Yes
Read Less
Want to know what your home might be worth? Contact us for a FREE valuation!

Our team is ready to help you sell your home for the highest possible price ASAP

