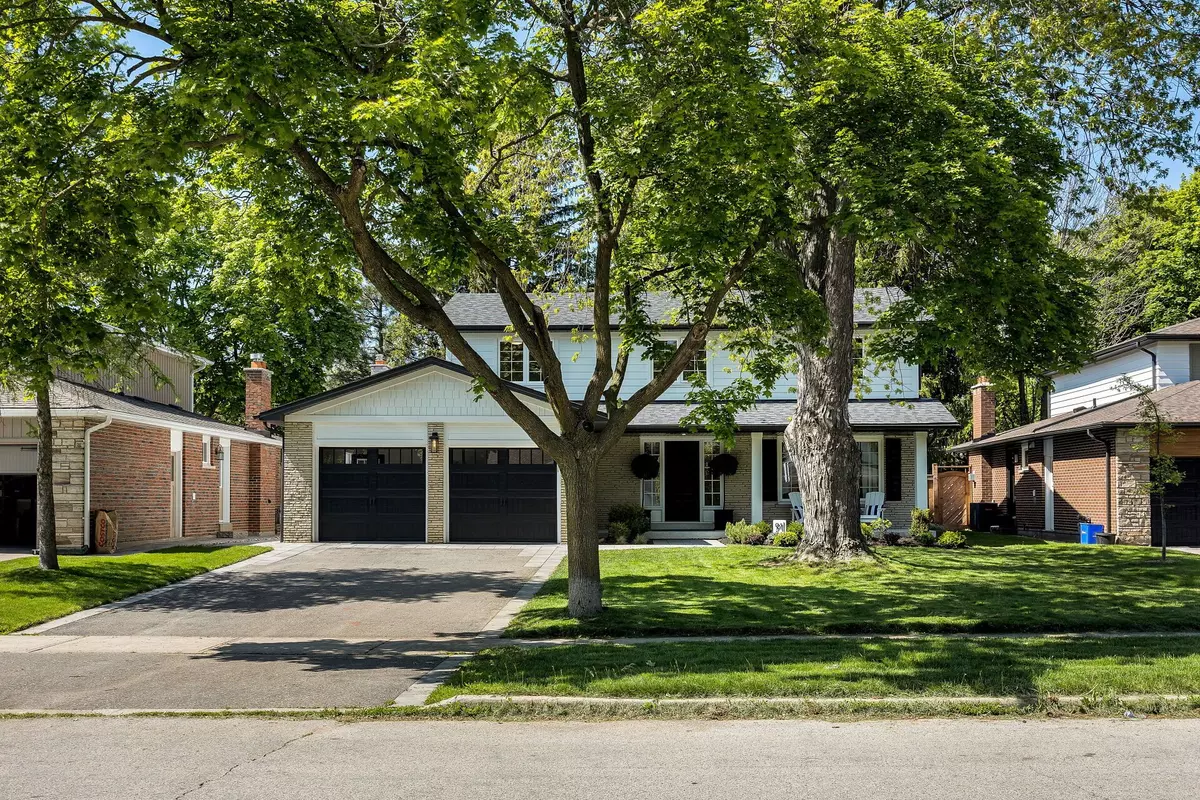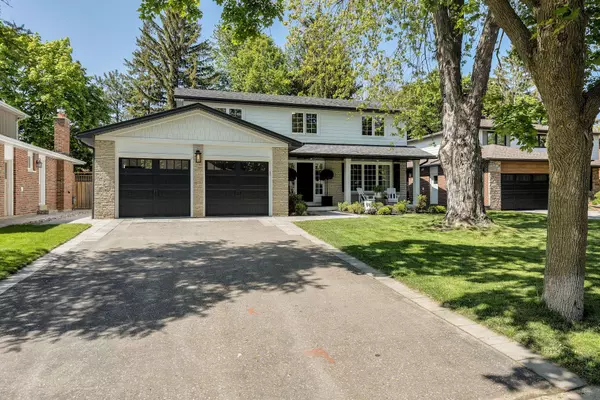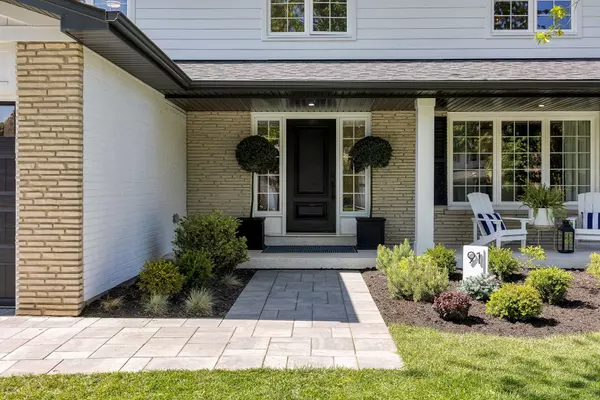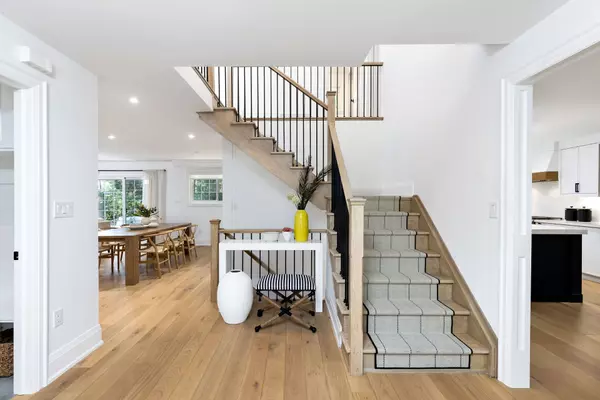$2,020,000
$1,988,000
1.6%For more information regarding the value of a property, please contact us for a free consultation.
91 Squire Baker's LN Markham, ON L3P 3H1
5 Beds
5 Baths
Key Details
Sold Price $2,020,000
Property Type Single Family Home
Sub Type Detached
Listing Status Sold
Purchase Type For Sale
Subdivision Sherwood-Amberglen
MLS Listing ID N6155984
Sold Date 07/27/23
Style 2-Storey
Bedrooms 5
Annual Tax Amount $5,170
Tax Year 2022
Property Description
Truly exceptional and sophisticated home that has been magnificently renovated from top to bottom,ensuring the highest level of luxury&comfort for its residents situated in the heart of Markham.The main flr features a remarkable great rm,perfect for family gatherings,modern kitchen w/upgraded appliances&massive stone centre island combined w/designated coffee station&wine fridge zone,ample space is available for a pantry&storage.Hardwood floors, new doors&upgraded light fixtures throughout the entire house create an atmosphere worthy of a magazine cover.Breakfast along w/a large window o/looks beautiful garden.2nd floor features 4 generously sized bedrms,including a primary bedrm w/luxurious 5pc ensuite&walk-in closet,another 3pc ensuite bedrm.The finished L/L offers a large rec rm,5th bedrm w/bathroom&gym/office area.Fully landscaped backyard oasis,complete with a stone patio that wraps around the entire property,perfect for lounging&dining,ideal setting for relaxation&entertainment.
Location
Province ON
County York
Community Sherwood-Amberglen
Area York
Rooms
Family Room Yes
Basement Finished
Kitchen 1
Separate Den/Office 1
Interior
Cooling Central Air
Exterior
Parking Features Private
Garage Spaces 4.0
Pool None
Lot Frontage 63.22
Lot Depth 110.11
Total Parking Spaces 4
Others
Senior Community Yes
Read Less
Want to know what your home might be worth? Contact us for a FREE valuation!

Our team is ready to help you sell your home for the highest possible price ASAP





