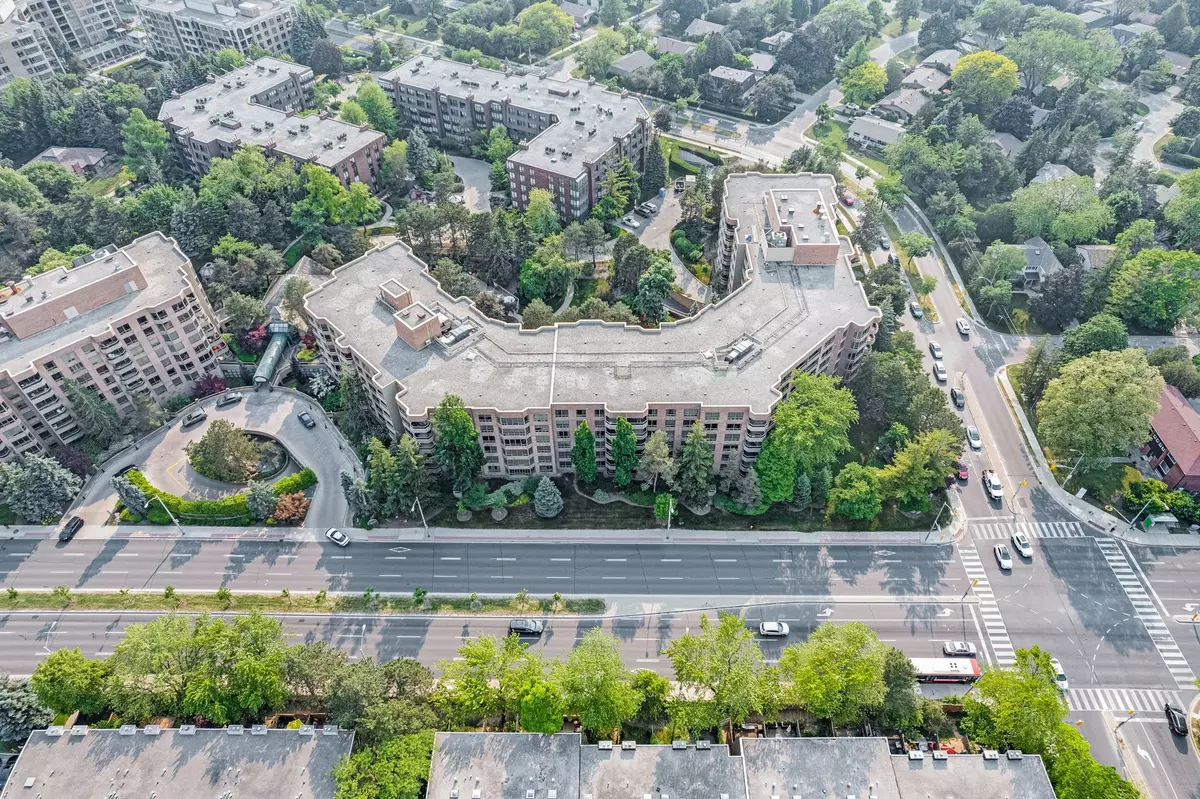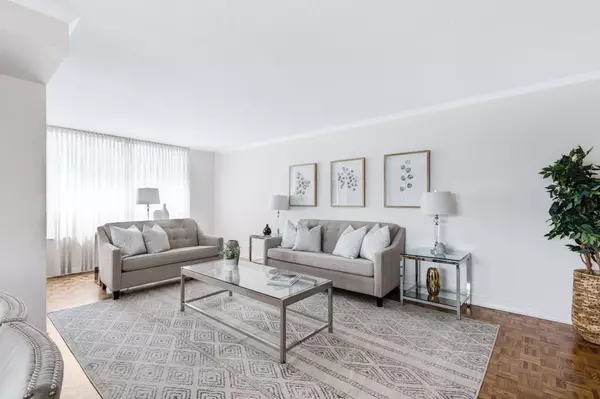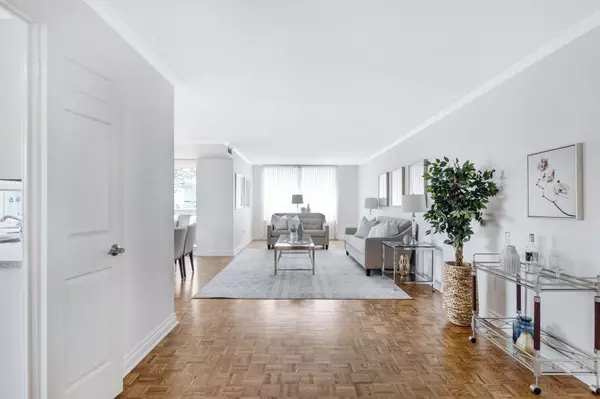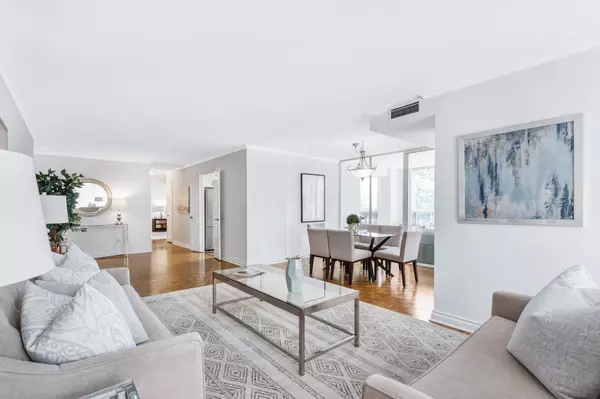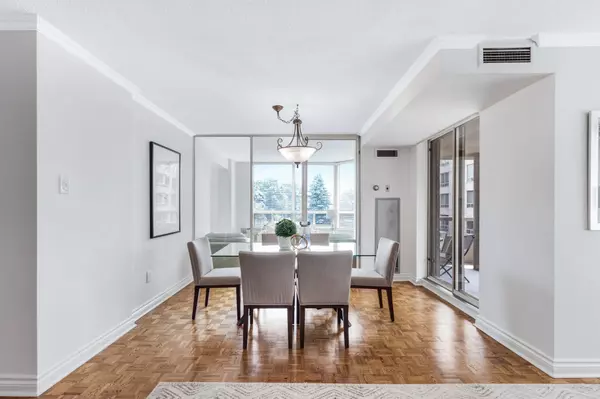$1,031,000
$998,800
3.2%For more information regarding the value of a property, please contact us for a free consultation.
1210 Don Mills RD #314 Toronto C13, ON M3B 3N9
3 Beds
2 Baths
Key Details
Sold Price $1,031,000
Property Type Condo
Sub Type Condo Apartment
Listing Status Sold
Purchase Type For Sale
Approx. Sqft 1600-1799
Subdivision Banbury-Don Mills
MLS Listing ID C6114260
Sold Date 07/13/23
Style Apartment
Bedrooms 3
HOA Fees $1,421
Annual Tax Amount $4,190
Tax Year 2023
Property Sub-Type Condo Apartment
Property Description
*A bright and spacious (1620 sq ft) corner suite – in the heart of Don Mills* The open concept living & dining rooms accommodate large scale furniture - perfect for entertaining* Relax on the balcony* Retreat to the spacious primary bedroom with 2 walk-in closets & ensuite bathroom* True move-in condition* The primarily owner-occupied complex promotes a strong sense of community* 24/7 Concierge & on-site Property Management offers the best of service & security* Well-managed with an excellent reserve fund (over $4mil) and low maintenance fees (including all utilities, Bell Fibe cable TV and internet)* Fabulous building amenities: a gorgeous outdoor pool with sundeck, media/library room, fitness, billiards, squash, racquetball/badminton, party room, bike storage, car wash station & visitor parking* Enjoy the garden Pavilion party room & BBQ patio* Organized social activities: coffee mornings & happy hours, movie nights, book club, duplicate bridge, fitness classes, aquafit, Tai Chi…*
Location
Province ON
County Toronto
Community Banbury-Don Mills
Area Toronto
Rooms
Family Room No
Basement None
Kitchen 1
Separate Den/Office 1
Interior
Cooling Central Air
Exterior
Parking Features Underground
Garage Spaces 1.0
Amenities Available Concierge, Exercise Room, Outdoor Pool, Party Room/Meeting Room, Squash/Racquet Court, Visitor Parking
Exposure South East
Total Parking Spaces 1
Building
Locker Owned
Others
Pets Allowed No
Read Less
Want to know what your home might be worth? Contact us for a FREE valuation!

Our team is ready to help you sell your home for the highest possible price ASAP

