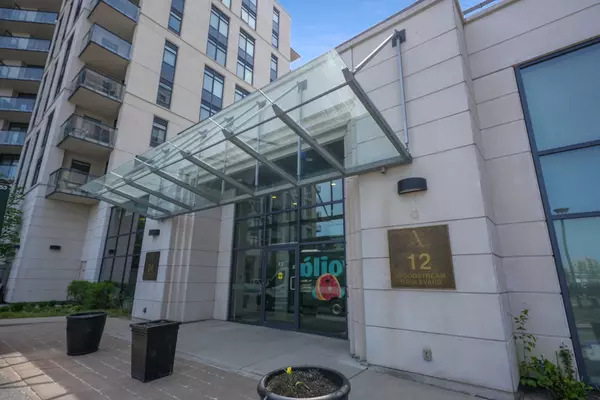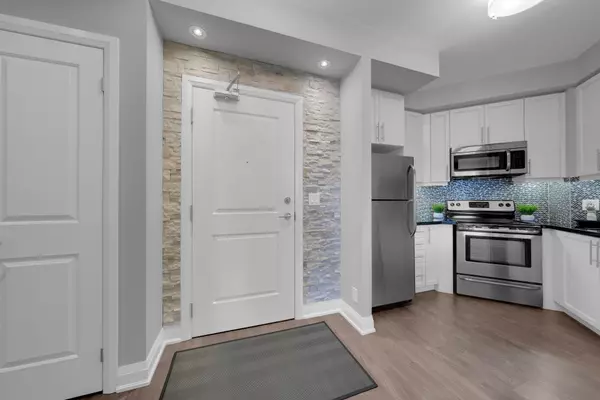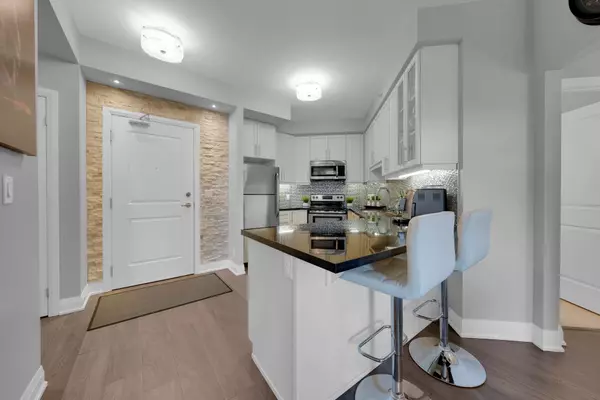$670,000
$678,800
1.3%For more information regarding the value of a property, please contact us for a free consultation.
12 Woodstream BLVD #814 Vaughan, ON L4L 8C3
2 Beds
1 Bath
Key Details
Sold Price $670,000
Property Type Condo
Sub Type Condo Apartment
Listing Status Sold
Purchase Type For Sale
Approx. Sqft 700-799
Subdivision Vaughan Grove
MLS Listing ID N6082800
Sold Date 07/31/23
Style Apartment
Bedrooms 2
HOA Fees $399
Annual Tax Amount $2,233
Tax Year 2022
Property Sub-Type Condo Apartment
Property Description
Welcome To Allegra! Stunning 752 Sq Ft 1 Bed + Den / 1 Bath + Oversize Balcony! Boasting The Best Layout In The Building! Providing 9FT smooth ceilings & laminate throughout, upgraded light fixtures, & picturesque southeast views! The Off-White kitchen provides upgraded quartz counters, valence lighting, pots & pans drawer, & backsplash! The stone feature walls add a touch of elegance, & style! Amazing Layout - Space For Your Home Office, Dining Table, & Room To Entertain! The Primary Bedroom Provides Pot Lights & Large Walk-In Closet! A+ Location with public transit at your doorstep, & easy access to highways 427, 407, & 400! Minutes Away From The Vaughan Metropolitan Centre Subway Station! Within Close Proximity To Restaurants, Shopping, Parks, & So Much More! Amenities include a gym, a party room for hosting gatherings, a rooftop terrace to unwind on, and 24-hour security for added peace of mind! Includes 1 Parking Space & Locker! Well Managed Building With Low Maintenance Fees!
Location
Province ON
County York
Community Vaughan Grove
Area York
Rooms
Family Room No
Basement None
Kitchen 1
Separate Den/Office 1
Interior
Cooling Central Air
Exterior
Parking Features Underground
Garage Spaces 1.0
Amenities Available Exercise Room, Gym, Party Room/Meeting Room, Visitor Parking, Rooftop Deck/Garden, Security Guard
Exposure South East
Total Parking Spaces 1
Building
Locker Owned
Others
Pets Allowed Restricted
Read Less
Want to know what your home might be worth? Contact us for a FREE valuation!

Our team is ready to help you sell your home for the highest possible price ASAP





