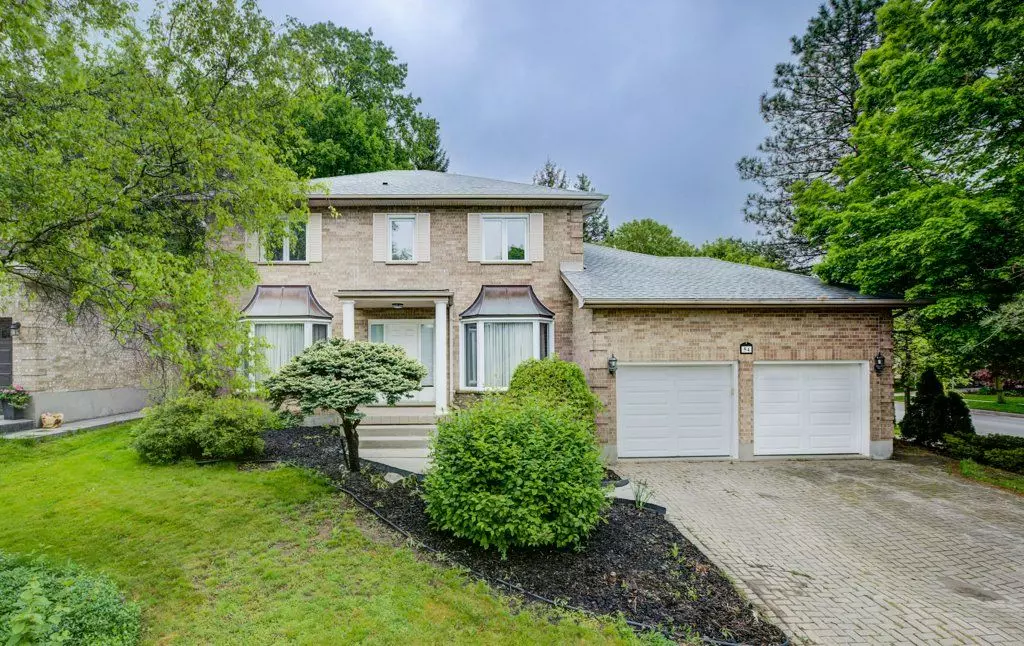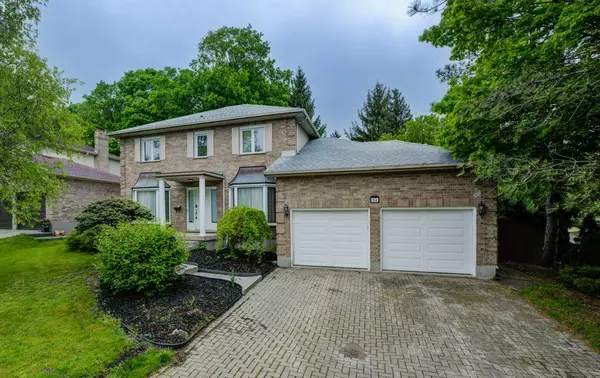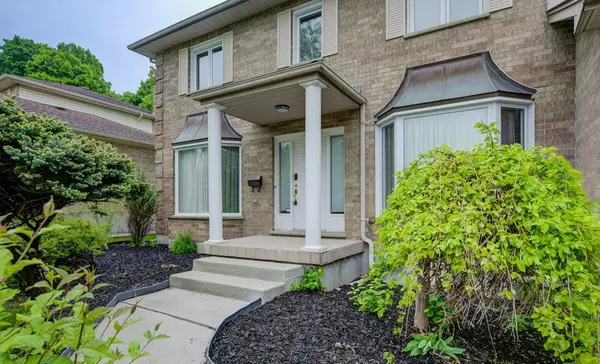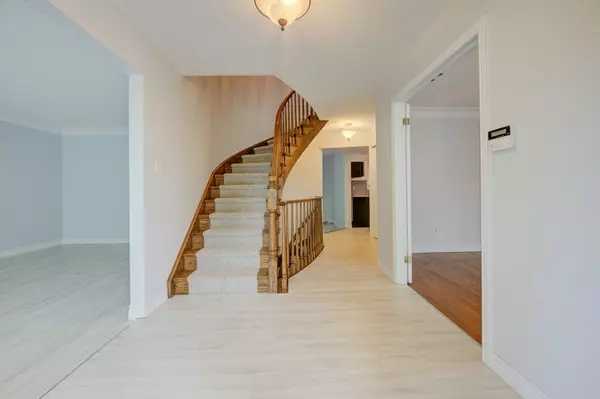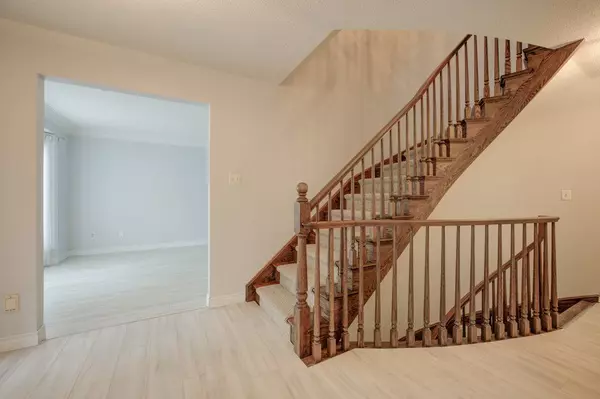$890,000
$895,000
0.6%For more information regarding the value of a property, please contact us for a free consultation.
54 Shady LN London, ON N5X 3P6
4 Beds
4 Baths
Key Details
Sold Price $890,000
Property Type Single Family Home
Sub Type Detached
Listing Status Sold
Purchase Type For Sale
MLS Listing ID X6120872
Sold Date 06/14/23
Style 2-Storey
Bedrooms 4
Annual Tax Amount $5,900
Tax Year 2022
Property Sub-Type Detached
Property Description
Welcome To 54 Shady Lane. Boasting Over 3700Sf Of Finished Living Space In One Of London's Most Sought-After Neighbourhoods. The Main Floor Features Living & Family Rooms, Dining Room, New Kitchen Breakfast Area W. W/Out To Deck. Three Spacious Bedrooms Can Be Found On The 2nd Level Plus An Additional Bedroom In The Finished Basement As Well As 3 Full Baths & Powder Rm. All Upper Level Bedrooms Boast Walk-In Closets! The Lower Level Features A Spacious Recroom Perfect For Entertaining W. Ample Room Left Over For A Workshop Or Hobby Space In The Utility Area. Additional Features Incl Newer Windows, Furnace, Central Air, Roof, Electrical, Water Heater & Fresh Paint T/Out (2022), Flooring On The Main Floor (2022), Carpet On The Upper Level (2022) Light Fixtures (2022). The Fenced & Treed Backyard Offers A Private Space To Enjoy Gardening & Barbecues! Centrally Located, Close To Masonville, Western University, The City Centre & Much More
Location
Province ON
County Middlesex
Area Middlesex
Zoning R1-4
Rooms
Family Room Yes
Basement Finished, Full
Kitchen 1
Separate Den/Office 1
Interior
Cooling Central Air
Exterior
Parking Features Private Double
Garage Spaces 6.0
Pool None
Lot Frontage 72.0
Lot Depth 105.0
Total Parking Spaces 6
Read Less
Want to know what your home might be worth? Contact us for a FREE valuation!

Our team is ready to help you sell your home for the highest possible price ASAP

