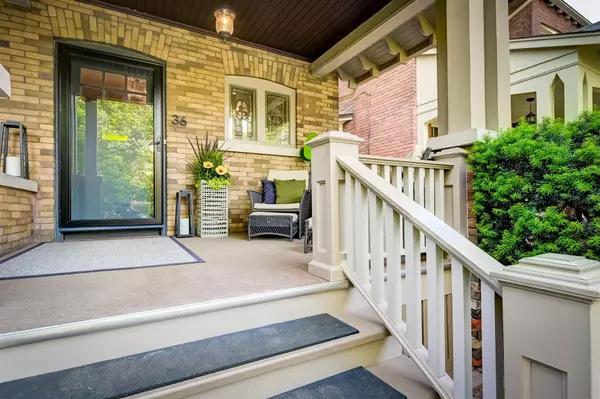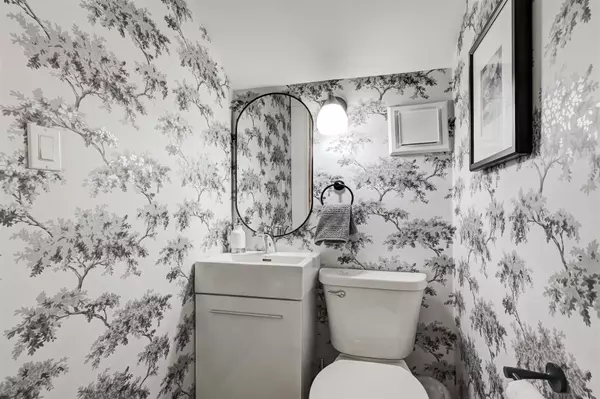$3,536,000
$2,749,000
28.6%For more information regarding the value of a property, please contact us for a free consultation.
36 Playter BLVD Toronto E03, ON M4K 2W2
4 Beds
3 Baths
Key Details
Sold Price $3,536,000
Property Type Single Family Home
Sub Type Detached
Listing Status Sold
Purchase Type For Sale
Approx. Sqft 2000-2500
Subdivision Playter Estates-Danforth
MLS Listing ID E6146980
Sold Date 08/10/23
Style 3-Storey
Bedrooms 4
Annual Tax Amount $11,292
Tax Year 2022
Property Sub-Type Detached
Property Description
Your handsome Edwardian awaits in beautiful Playter Estates. Known for its close-knit community, tree-lined Playter Blvd offers a welcome retreat from the din of the city. Visualize your design plans for this lovely 3-storey, 4 bedroom, 3 bathroom home. Or move in now and enjoy its charm & many assets. The massive third floor primary, with ensuite, has a 19' high climbing wall, ready for your morning workout. The second floor has 3 bedrooms and a sun-filled office which also serves as a family room. The office is spacious enough to accommodate an ensuite & walk in closet for the adjoining bedroom. The main floor has two living room spaces & a full-sized dining room. Its charming kitchen has a large picture window overlooking a private, fenced backyard. The adjacent garage leads to an exclusive driveway, long enough for 4 cars. One block to the many shops & restaurants of the Danforth, three blocks from two subway stations & minutes to the DVP. It is truly Toronto's ultimate location!
Location
Province ON
County Toronto
Community Playter Estates-Danforth
Area Toronto
Rooms
Family Room Yes
Basement Separate Entrance, Partially Finished
Kitchen 1
Interior
Cooling None
Exterior
Parking Features Private
Garage Spaces 1.0
Pool None
Lot Frontage 35.0
Lot Depth 110.0
Total Parking Spaces 5
Read Less
Want to know what your home might be worth? Contact us for a FREE valuation!

Our team is ready to help you sell your home for the highest possible price ASAP





