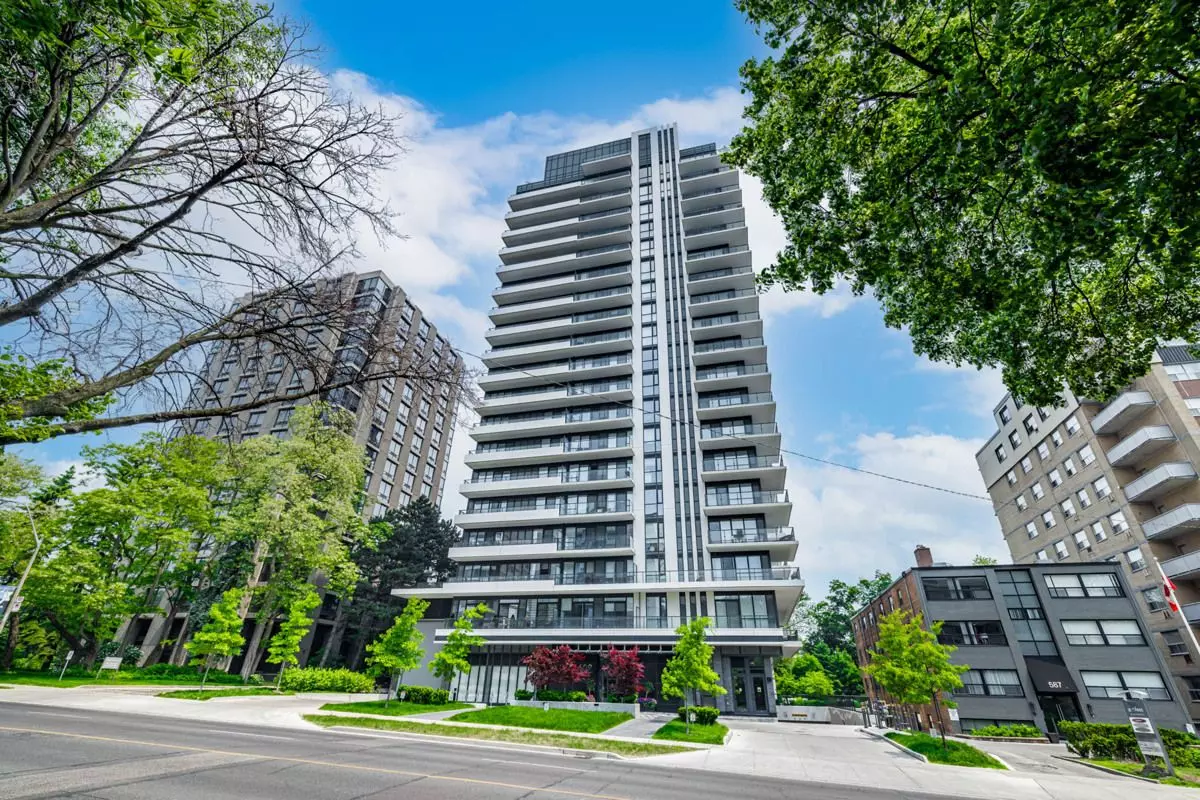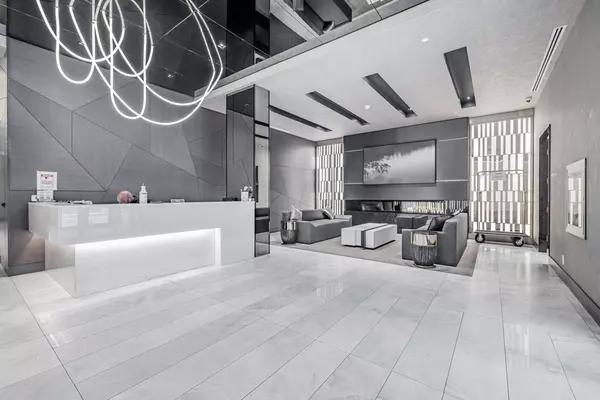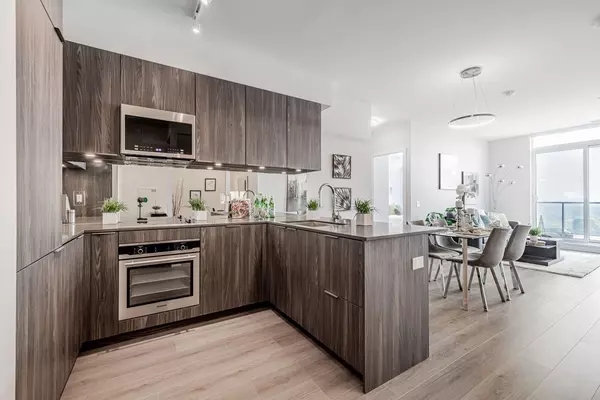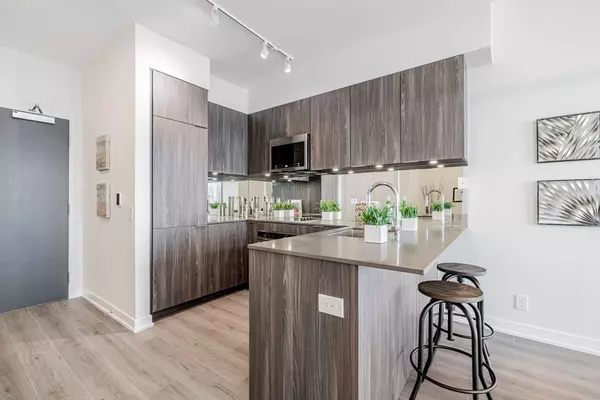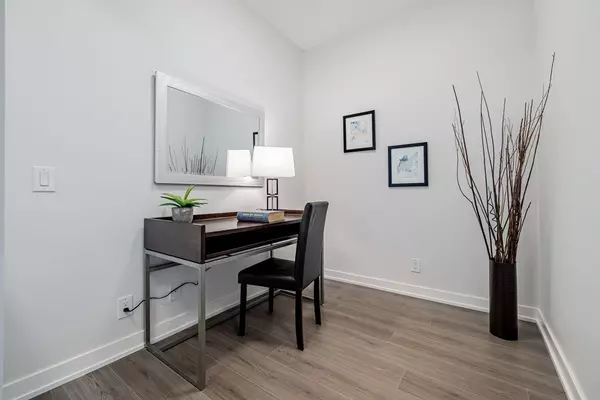$1,242,000
$1,198,800
3.6%For more information regarding the value of a property, please contact us for a free consultation.
609 Avenue RD #1503 Toronto C02, ON M4V 0B1
3 Beds
2 Baths
Key Details
Sold Price $1,242,000
Property Type Condo
Sub Type Condo Apartment
Listing Status Sold
Purchase Type For Sale
Approx. Sqft 900-999
MLS Listing ID C6124484
Sold Date 07/10/23
Style Apartment
Bedrooms 3
HOA Fees $742
Annual Tax Amount $4,718
Tax Year 2023
Property Description
Rarely Offered, Luxury Boutique Building In One Of Toronto's Most Prestigious Neighbourhoods. Spacious Bright Split 2Bed+Den Unit W/Stunning Unstructured East View & Thoughtfully Designed W/Three Walk Outs & Two Full Baths! Upgraded Lofty 9+Ft Ceilings w/Less Bulkheads Than Other Units, Den's A Separate Room W/Ceiling Light. Floor To Ceiling Windows. Million-Dollar City & Green Space Views From Your Own Balconies. Hotel-Style Amenities:Panoramic Rooftop Terrace W/Bbq, Gym, Beautiful Party Room & Pet Wash Station. Feel Confident To Show! Don't Miss It.
Location
Province ON
County Toronto
Community Yonge-St. Clair
Area Toronto
Region Yonge-St. Clair
City Region Yonge-St. Clair
Rooms
Family Room No
Basement None
Main Level Bedrooms 1
Kitchen 1
Separate Den/Office 1
Interior
Cooling Central Air
Exterior
Parking Features Underground
Garage Spaces 1.0
Amenities Available Concierge, Exercise Room, Guest Suites, Gym, Rooftop Deck/Garden, Visitor Parking
Total Parking Spaces 1
Building
Locker Owned
Others
Senior Community Yes
Pets Allowed Restricted
Read Less
Want to know what your home might be worth? Contact us for a FREE valuation!

Our team is ready to help you sell your home for the highest possible price ASAP


