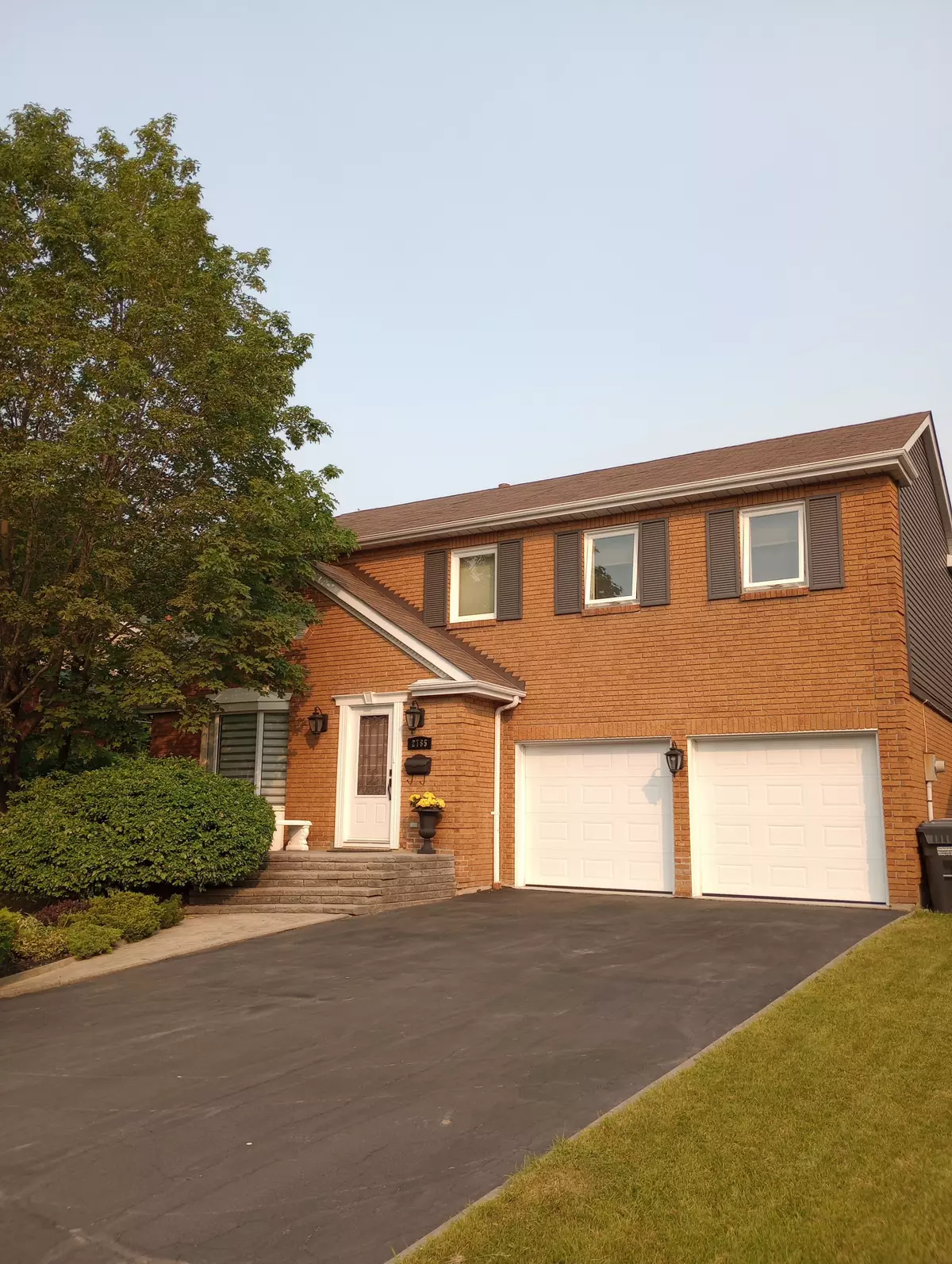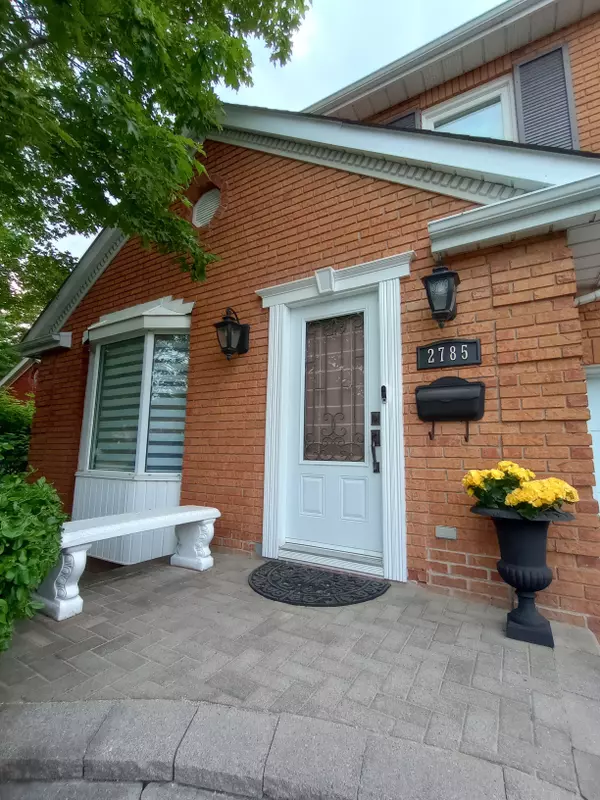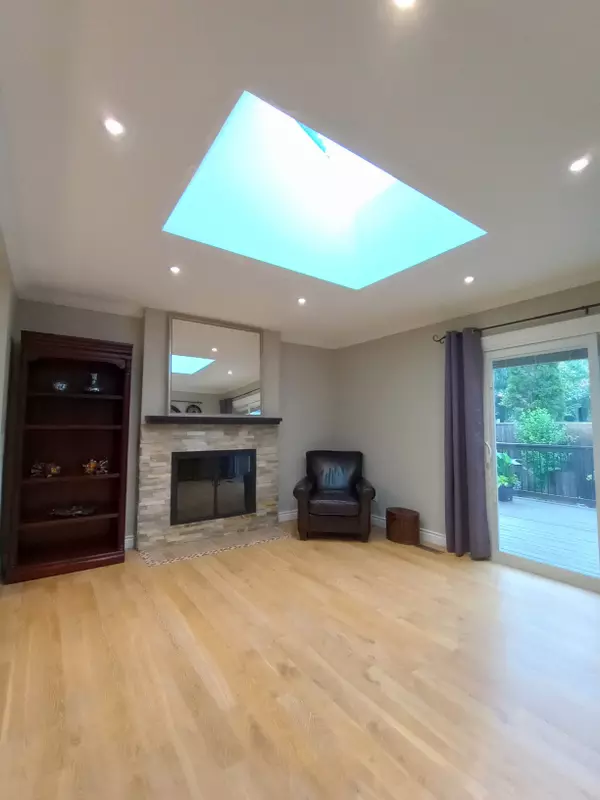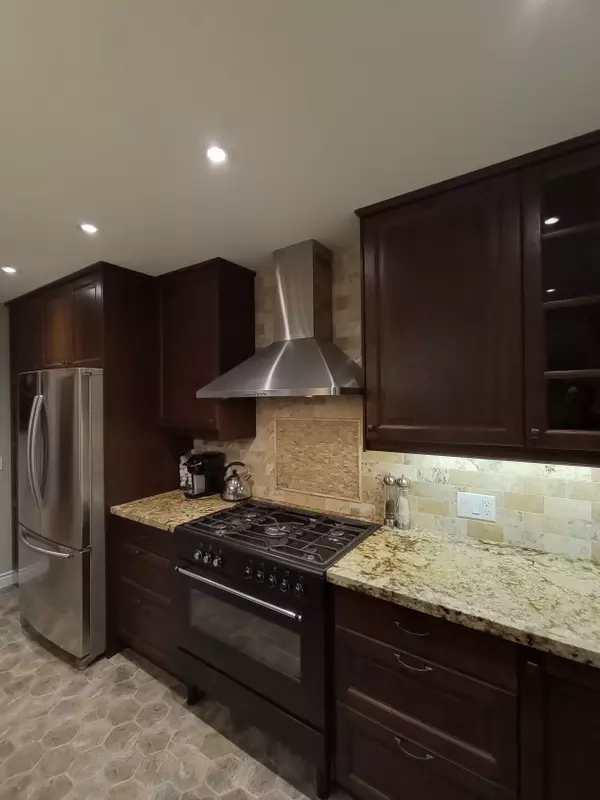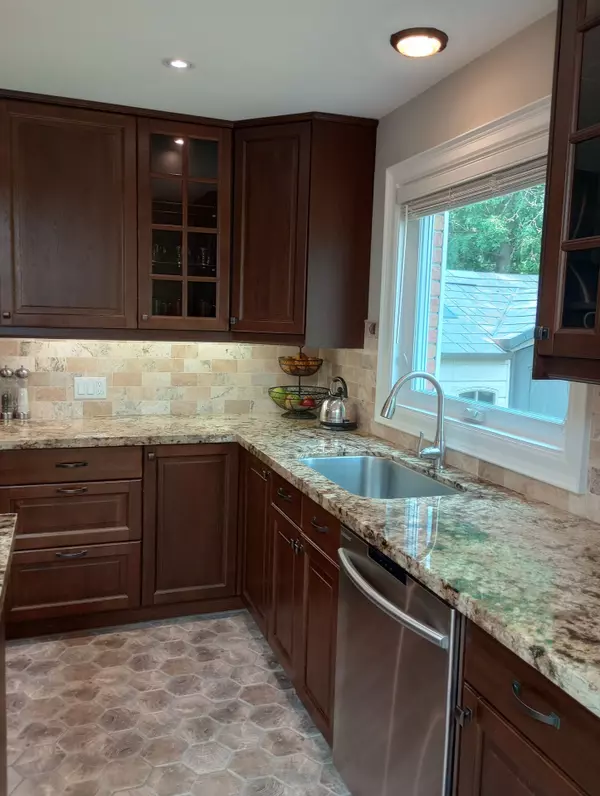$1,383,000
$1,299,000
6.5%For more information regarding the value of a property, please contact us for a free consultation.
2785 Folkway DR Mississauga, ON L5L 2L1
4 Beds
4 Baths
Key Details
Sold Price $1,383,000
Property Type Single Family Home
Sub Type Detached
Listing Status Sold
Purchase Type For Sale
Subdivision Erin Mills
MLS Listing ID W6113028
Sold Date 07/10/23
Style 2-Storey
Bedrooms 4
Annual Tax Amount $5,940
Tax Year 2022
Property Sub-Type Detached
Property Description
Search is over! Detached, renovated home, with XL driveway and double garage, in desirable Pheasant Run. Parks and green spaces with extensive walking trail systems surround the property. Large open kitchen w. oversized island, dark wood cabinets, granite counters, and S/S appliances. Living Room potlights and bay window. Open concept family room w. huge skylight and walk-out to deck. Quality hardwood, stone and ceramic floors. Great primary bedroom w. full bath, large oval tub. Custom W/I closet. Main bath w. walk-in glass shower and skylight. Mud room with wall-to-wall closet and glass doors. Basement is completely finished with tons of storage closets. Quality plush broadloom. Extra Bedroom with 2-pc washroom and W/I closet. Laundry Room has custom counter, s/s sink and cold room access. Large private backyard with apple tree. Close to shopping, restaurants, transit, highways, schools, University of Toronto Mississauga campus. Make sure to view this house on your house hunting trip!
Location
Province ON
County Peel
Community Erin Mills
Area Peel
Rooms
Family Room Yes
Basement Finished, Full
Kitchen 1
Separate Den/Office 1
Interior
Cooling Central Air
Exterior
Parking Features Private Double
Garage Spaces 2.0
Pool None
Lot Frontage 52.89
Lot Depth 116.23
Total Parking Spaces 6
Read Less
Want to know what your home might be worth? Contact us for a FREE valuation!

Our team is ready to help you sell your home for the highest possible price ASAP

