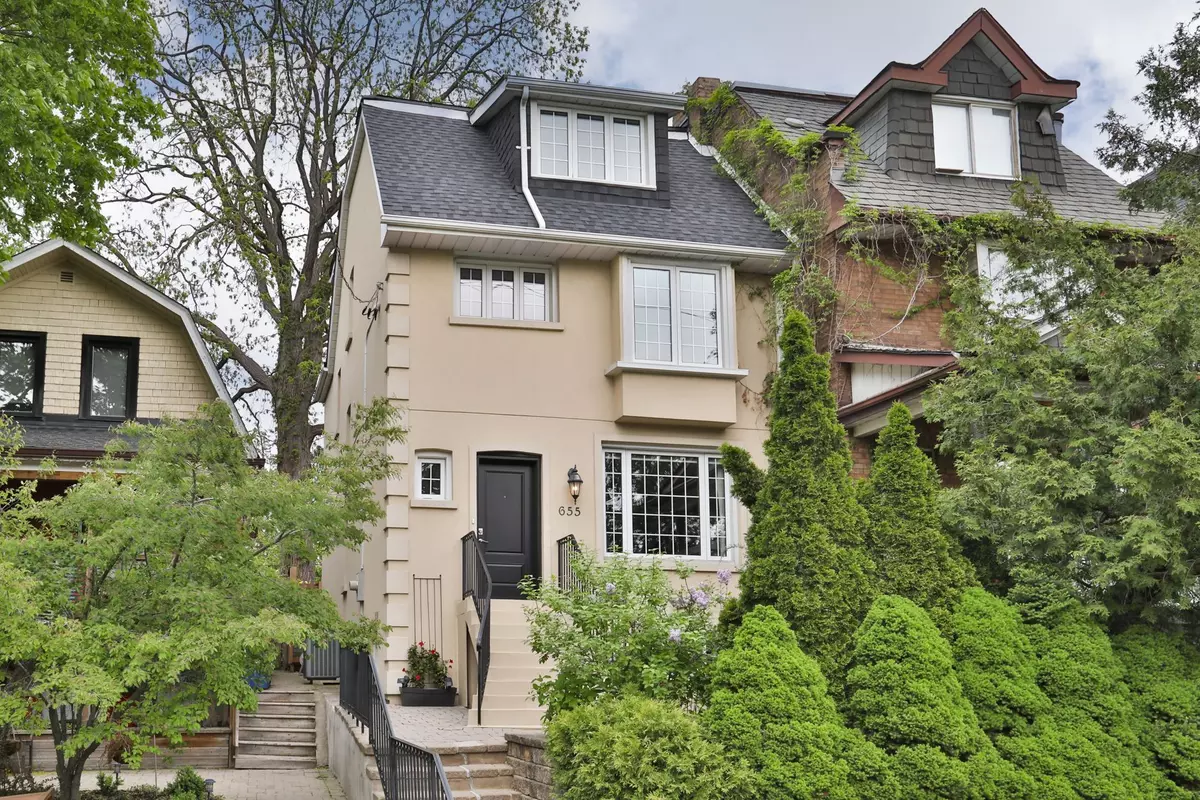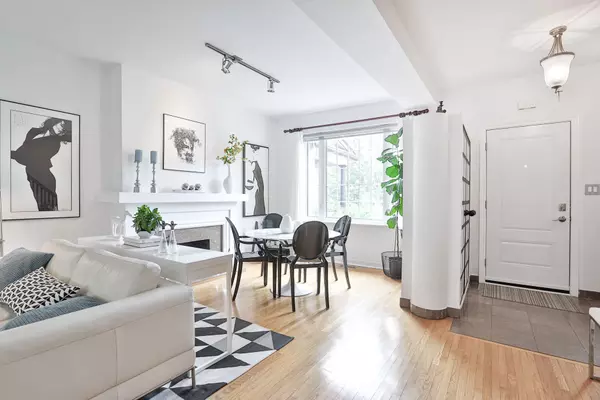$1,675,000
$1,550,000
8.1%For more information regarding the value of a property, please contact us for a free consultation.
655 Indian RD Toronto W02, ON M6P 2C8
3 Beds
3 Baths
Key Details
Sold Price $1,675,000
Property Type Multi-Family
Sub Type Semi-Detached
Listing Status Sold
Purchase Type For Sale
Subdivision High Park North
MLS Listing ID W6031424
Sold Date 08/01/23
Style 2 1/2 Storey
Bedrooms 3
Annual Tax Amount $5,308
Tax Year 2022
Property Sub-Type Semi-Detached
Property Description
Charming 3 Br Home in Trendy & Sought-After High Park North! Singular Design With Pride of Ownership Evident Throughout. Open Living/Dining Features Hardwood Floors & Fireplace. Artfully Devised Granite & S/S Kitchen With Centre Island + Huge Pantry Wall =Tons of Storage!! Walk-Out to Secluded Backyard Deck Surrounded By Mature Trees & Established Perennial Gardens. Bright & Airy Third Floor Primary Suite Boasts Spa-Like Tumbled Granite Ensuite Bath (5 Pc) + Combo Dressing Room With Custom Closets. Two Additional Brs, Each W/ Built-Ins, Plus A Spacious 4 Pc Bath W/ Imported Italian Marble Round Out The Second Floor. Finished Basement With Rec Rm & Laundry/3 Pc Bath. Perched Atop A Hill With Panoramic Neighbourhood Views from Your Front Door! Ideally Located In Close Proximity to Great Schools (HCI School District) + Junction, Roncy & BWV Shopping/Entertainment! Walk To High Park & Convenient Transit Hub (Subway, Go & Up Express)!
Location
Province ON
County Toronto
Community High Park North
Area Toronto
Rooms
Family Room No
Basement Finished
Kitchen 1
Interior
Cooling Central Air
Exterior
Parking Features Available
Pool None
Lot Frontage 21.25
Lot Depth 72.5
Read Less
Want to know what your home might be worth? Contact us for a FREE valuation!

Our team is ready to help you sell your home for the highest possible price ASAP





