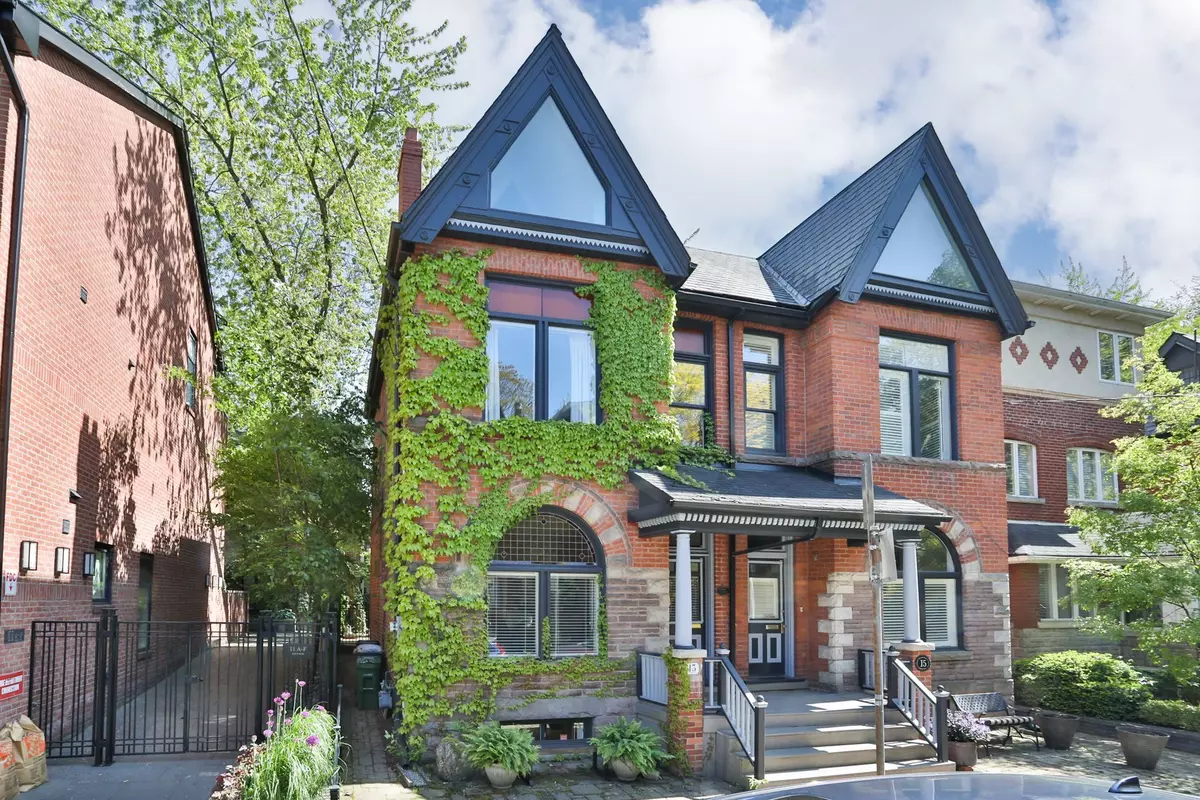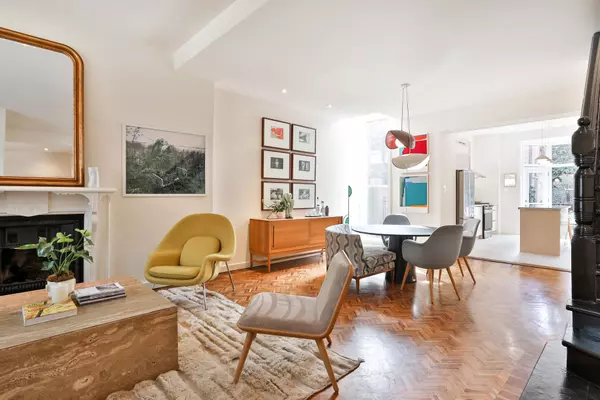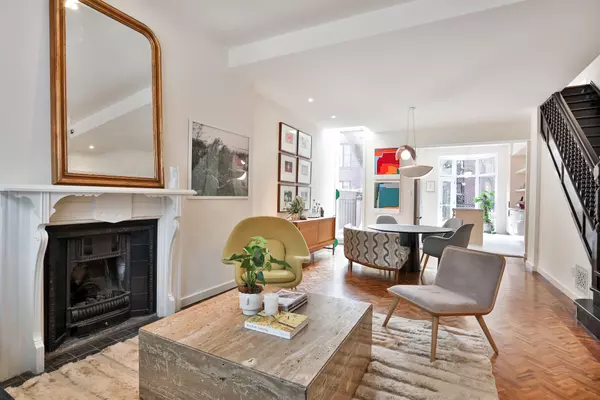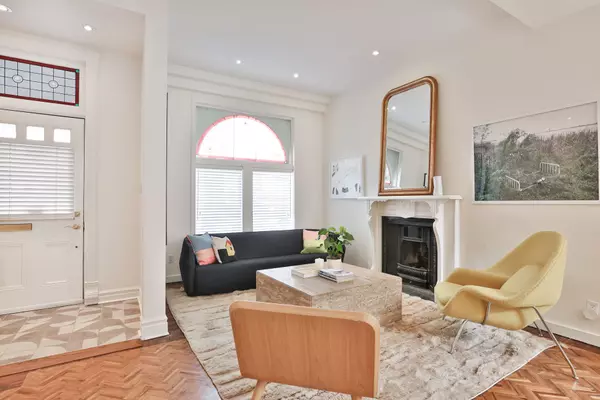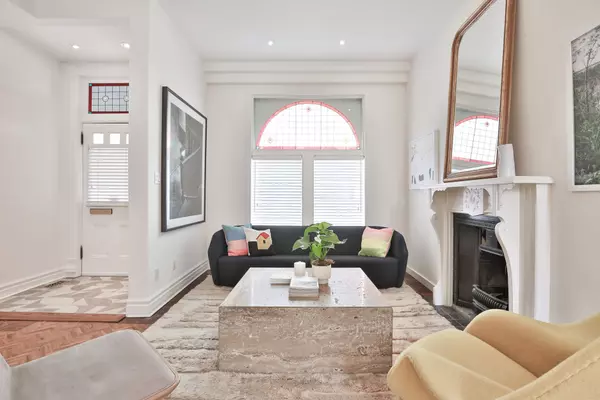$2,550,000
$2,495,000
2.2%For more information regarding the value of a property, please contact us for a free consultation.
13 Tranby AVE Toronto C02, ON M5R 1N4
4 Beds
4 Baths
Key Details
Sold Price $2,550,000
Property Type Multi-Family
Sub Type Semi-Detached
Listing Status Sold
Purchase Type For Sale
Approx. Sqft 2500-3000
Subdivision Annex
MLS Listing ID C6040624
Sold Date 06/29/23
Style 3-Storey
Bedrooms 4
Annual Tax Amount $11,614
Tax Year 2022
Property Sub-Type Semi-Detached
Property Description
A Crisp New Take On This Handsome Historical Home Has Resulted In A Superb Yorkville Home That Will Impress Even Its Most Discerning Visitors. This Light-Infused Victorian Home On Tranby Avenue Offers A World Of Surprises Within The 100+ Year Old Brick Facade. With Nearly 10 Foot Ceilings And An Open-Concept Plan, The Airiness And Ease Of The Main Floor Supplies An Endless Amount Of Tranquility To Every Day Life. Period Details Blend Seamlessly With The Modern Art, Furnishings And The Fabulous New Kitchen. Herringbone Floors Line The Living And Dining Rooms, A Gas Fireplace Is Surrounded By A Gorgeous Stone Mantle, And Large Picture Windows Face North And South, Filling This Home With Spring's Happy Sunshine. The Kitchen Was Completely Renovated And Now Offers Custom Cabinetry, New Stainless Appliances, Gorgeous Slabs Of Marble, And A Confident Punch Of Colour. Lots Of Choice For Your Primary Bedroom Option As Two Large Bedrooms Lie On The Second Floor, Each With Their Own Bathrooms.
Location
Province ON
County Toronto
Community Annex
Area Toronto
Zoning Reference Geowarehouse.
Rooms
Family Room No
Basement Finished
Kitchen 1
Separate Den/Office 1
Interior
Cooling Central Air
Exterior
Parking Features None
Pool None
Lot Frontage 20.0
Lot Depth 77.93
Building
Lot Description Irregular Lot
Read Less
Want to know what your home might be worth? Contact us for a FREE valuation!

Our team is ready to help you sell your home for the highest possible price ASAP

