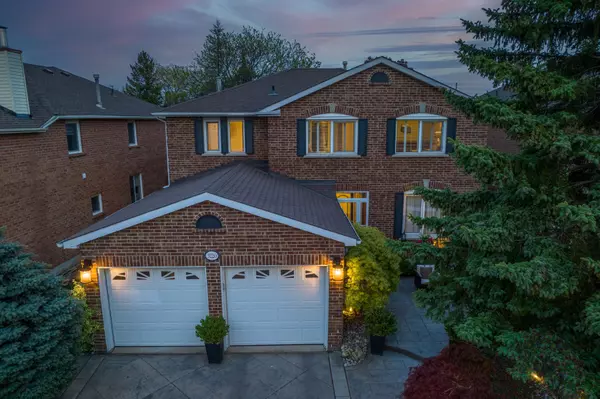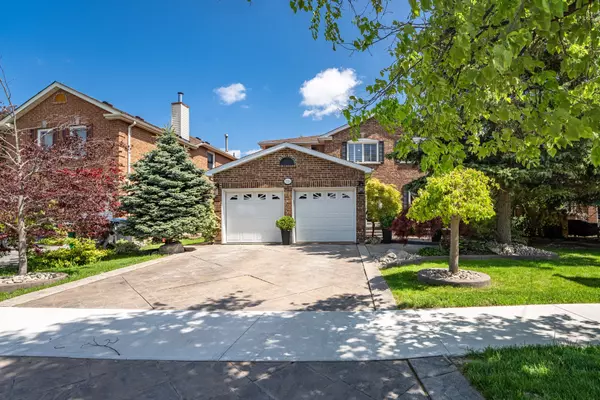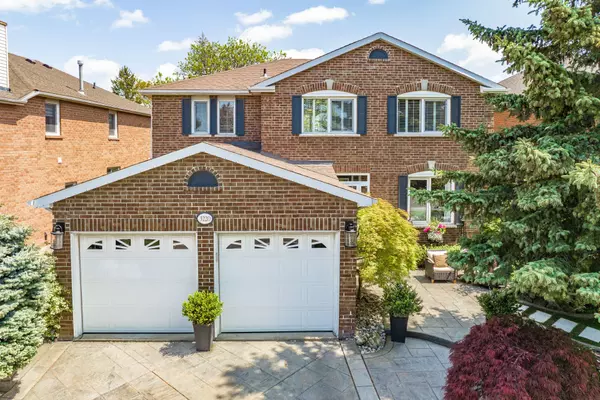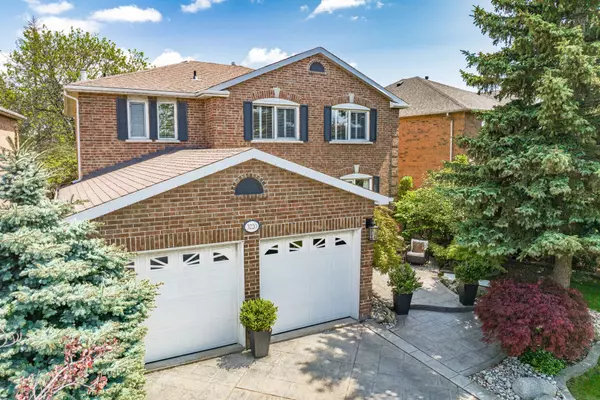$1,680,000
$1,400,000
20.0%For more information regarding the value of a property, please contact us for a free consultation.
3220 Thorncrest DR Mississauga, ON L5L 4K7
4 Beds
4 Baths
Key Details
Sold Price $1,680,000
Property Type Single Family Home
Sub Type Detached
Listing Status Sold
Purchase Type For Sale
Subdivision Erin Mills
MLS Listing ID W6053464
Sold Date 07/04/23
Style 2-Storey
Bedrooms 4
Annual Tax Amount $6,664
Tax Year 2023
Property Sub-Type Detached
Property Description
Dream Come True awaits for your family in this Architectural Masterpiece incl. Charming & Spacious Layout of over 2,700sq.ft.(1st & 2nd flrs). A magnificent One-of-a-Kind Prized Property offering a "Zen Paradise" w/Utmost Privacy incl. Lush Landscaping, Gazebo, tasteful Accent Lighting, Patterned Concrete Drive, Walk, Front Patio & Stone Look Back Patio, w/no Homes Directly in Front or Behind. Tranquil Setting to enjoy morning/evening coffee. $$$'s spent in Chic Renos w/Attention to Detail incl. 4 Baths; Hrdwd Flrs; Polished "Jewelstone" Finished Flr in Lower Level & more. New('23) s/s Fridge, Stove, DW, FL Washer & Dryer. Huge Primary w/Sep Sitting Area. "Spa-Like" 4 pce Ensuite boasts Make-Up Table, His/Her Sinks & huge Glassed-in Shower. Main Bath is elegantly reno'd to please. Custom Detail in Every Corner to Delight even the fussiest Buyer - a true Storybook Inside & Out. Chattels & Fixtures listed on Schedule C. Pre-List Home Inspection available. A Treasure to be Discovered.
Location
Province ON
County Peel
Community Erin Mills
Area Peel
Zoning SINGLE FAMILY RESIDENTIAL - R4
Rooms
Family Room Yes
Basement Finished
Kitchen 1
Interior
Cooling Central Air
Exterior
Parking Features Private Double
Garage Spaces 2.0
Pool None
Lot Frontage 54.46
Lot Depth 118.34
Total Parking Spaces 4
Read Less
Want to know what your home might be worth? Contact us for a FREE valuation!

Our team is ready to help you sell your home for the highest possible price ASAP





