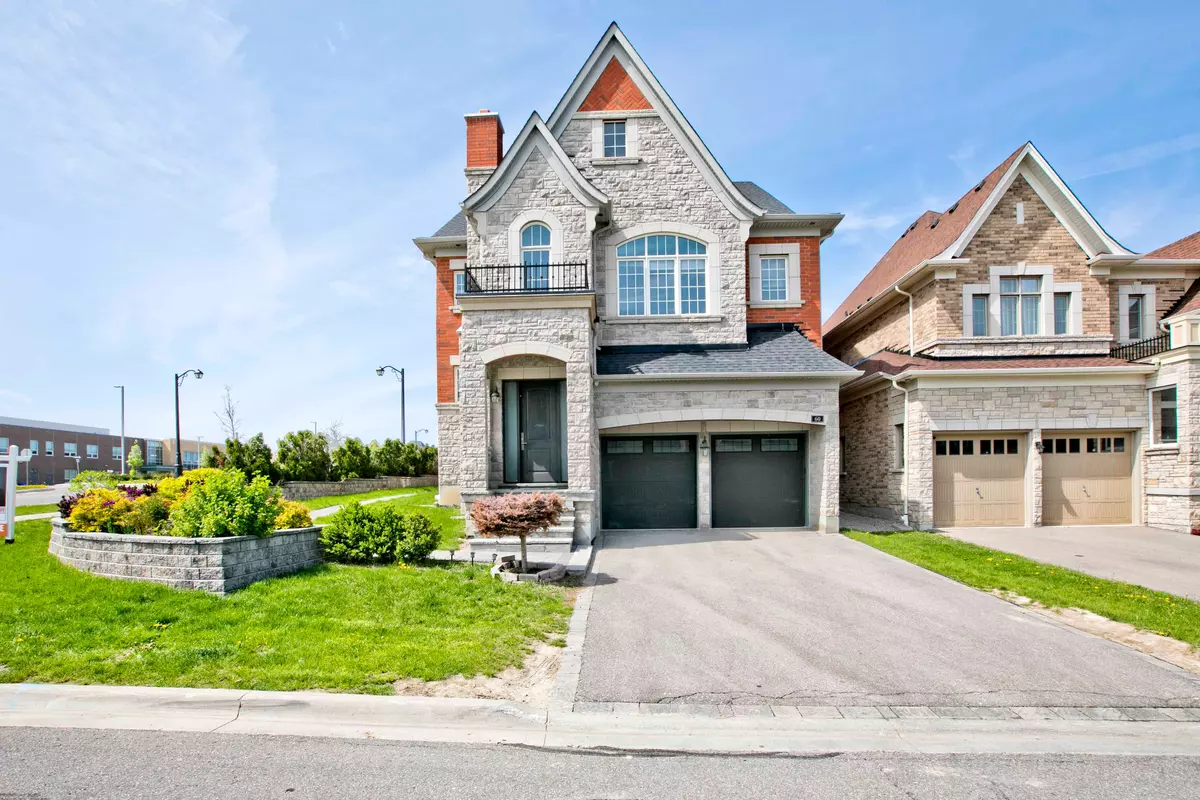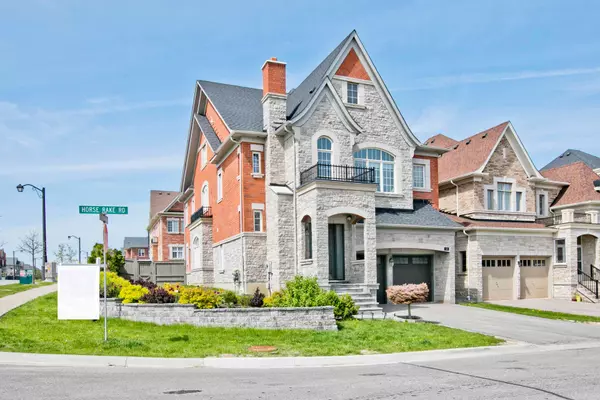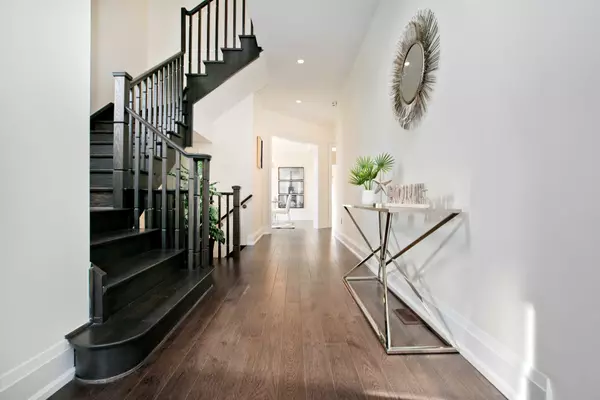$2,638,800
$2,688,800
1.9%For more information regarding the value of a property, please contact us for a free consultation.
60 Horse Rake RD Vaughan, ON L6A 4X3
5 Beds
7 Baths
Key Details
Sold Price $2,638,800
Property Type Single Family Home
Sub Type Detached
Listing Status Sold
Purchase Type For Sale
Approx. Sqft 3500-5000
Subdivision Patterson
MLS Listing ID N5988404
Sold Date 06/28/23
Style 3-Storey
Bedrooms 5
Annual Tax Amount $9,839
Tax Year 2022
Property Sub-Type Detached
Property Description
Prestigious Dream Home with over 4200 Sf Of Luxury Living + 1300 Sf new & fully renovated separate entrance basement on Premium Corner Lot W/68" Frontage & Great Sw View. Led Pot Lights & Smooth Ceilings Throughout. 10' Ceiling On M/F, 9' On 2/F & Bsmt, All Bdrs With Ensuites, Built in custom made spacious closets. Huge $$$ on upgrades, Designer front door with top of the line German lock, Natural Stone porch & Stairs, Upgraded kitchen w/centre island & big pantry room. Raised double sided fireplace with automatic thermostat, High end exterior pot lights and outside facade lights, high quality wall light fixtures in all washrooms, High end hardwood floors vintage solid sawn. Legrand European high end switches and dimmers throughout., more than 100 indoor and outdoor LED pot lights, Upgraded all floor tiles in kitchen and washroom, separate gas line for BBQ in backyard. Home perimeter surveillance cameras, Double Air conditioners and double furnaces. more. No Side Walk!
Location
Province ON
County York
Community Patterson
Area York
Zoning Residential
Rooms
Family Room Yes
Basement Separate Entrance, Finished
Kitchen 1
Separate Den/Office 1
Interior
Cooling Central Air
Exterior
Parking Features Private
Garage Spaces 2.0
Pool None
Lot Frontage 68.21
Lot Depth 106.79
Total Parking Spaces 6
Building
Lot Description Irregular Lot
New Construction true
Others
Senior Community Yes
Read Less
Want to know what your home might be worth? Contact us for a FREE valuation!

Our team is ready to help you sell your home for the highest possible price ASAP





