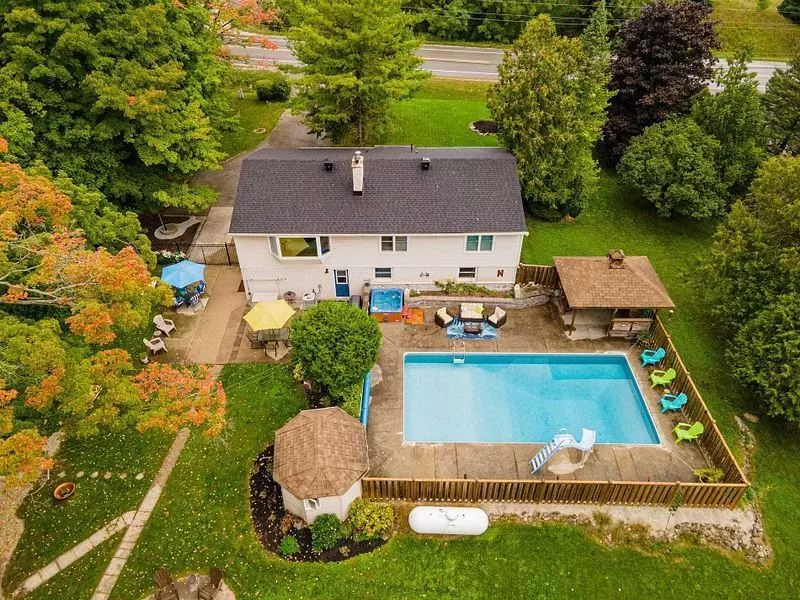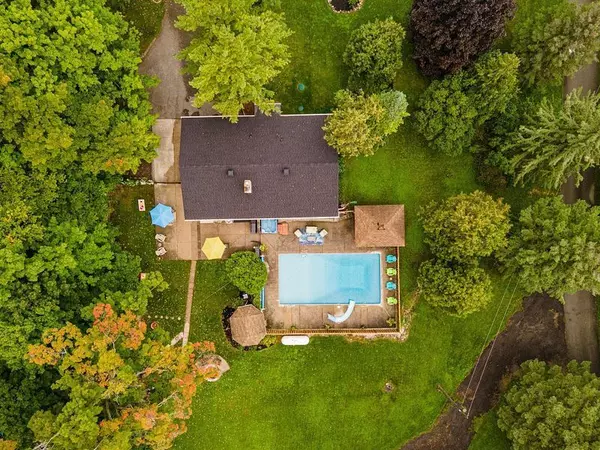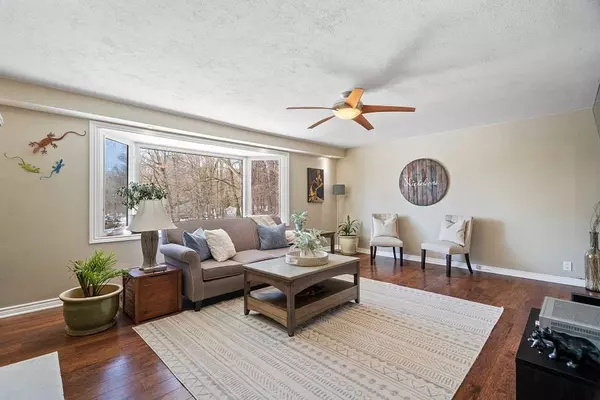$1,349,000
$1,349,000
For more information regarding the value of a property, please contact us for a free consultation.
11500 17 Sideroad RD S Halton Hills, ON L7G 4S6
4 Beds
2 Baths
0.5 Acres Lot
Key Details
Sold Price $1,349,000
Property Type Single Family Home
Sub Type Detached
Listing Status Sold
Purchase Type For Sale
Subdivision Rural Halton Hills
MLS Listing ID W5948976
Sold Date 08/24/23
Style Bungalow-Raised
Bedrooms 4
Annual Tax Amount $5,892
Tax Year 2022
Lot Size 0.500 Acres
Property Sub-Type Detached
Property Description
Tranquil & serene country home moments to town with private backyard oasis. Renovated 4 bed, 2 full bath raised bungalow over 2300 sq ft of living space & lots of storage for your tools or toys. Welcoming interior that is bathed in natural light and boasts large entertainment spaces, relaxed living spaces, wood-burning fireplace and picture window. Enjoy the indoor/outdoor lifestyle in your private backyard which includes a large patio, in-ground pool, hot tub, beautifully manicured lawn and mature trees. A gorgeous sanctuary year-round. Upgraded kitchen with centre island, granite counters & stainless-steel appliances, family size dining room perfect for hosting special occasions. Lower-level family room features a woodstove and walkout to yard. Functional mudroom with garage entry. Two additional sheds are great for storage. Large driveway with parking for 6 plus. Located on the edge of town this is a great country package!
Location
Province ON
County Halton
Community Rural Halton Hills
Area Halton
Rooms
Family Room Yes
Basement Finished with Walk-Out
Main Level Bedrooms 2
Kitchen 1
Separate Den/Office 1
Interior
Cooling Central Air
Exterior
Parking Features Private Double
Garage Spaces 2.0
Pool Inground
Lot Frontage 125.0
Lot Depth 180.0
Total Parking Spaces 8
Building
Lot Description Irregular Lot
Others
Senior Community Yes
Read Less
Want to know what your home might be worth? Contact us for a FREE valuation!

Our team is ready to help you sell your home for the highest possible price ASAP





