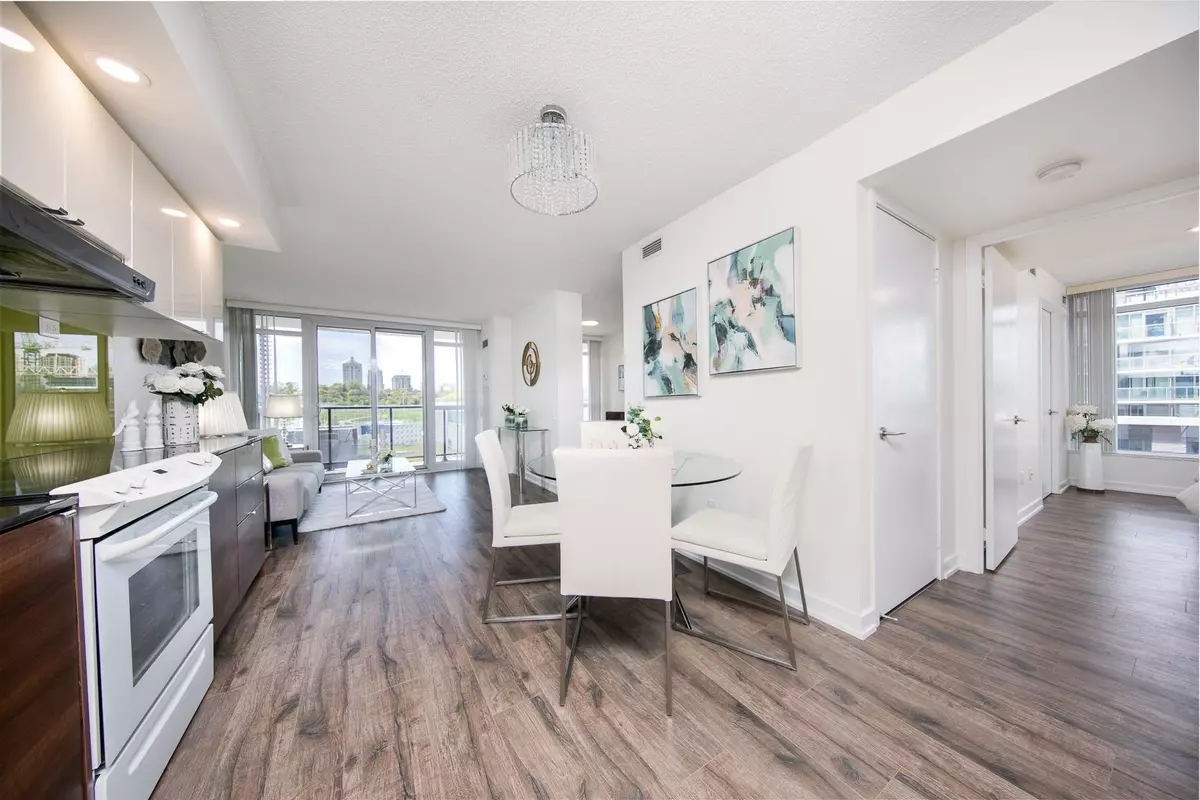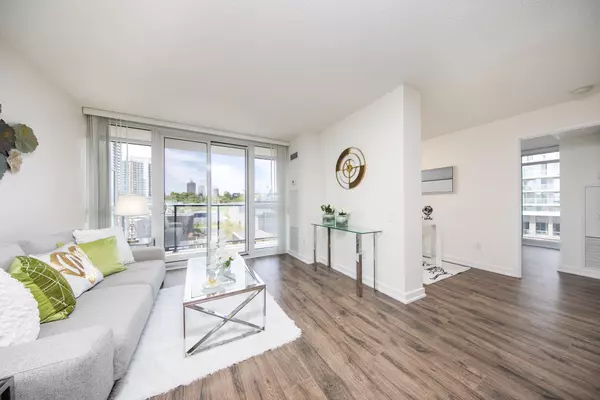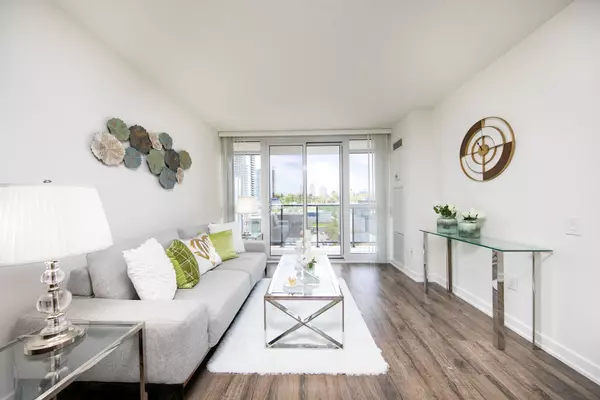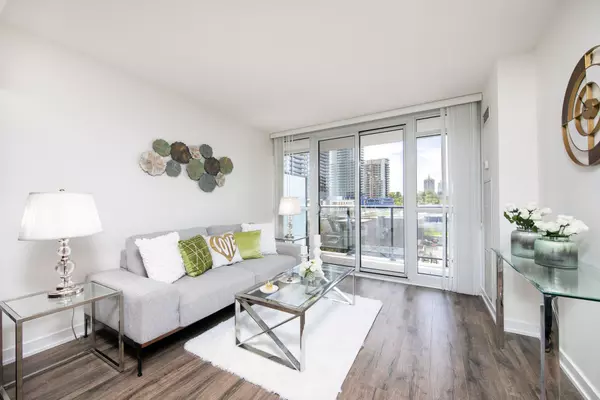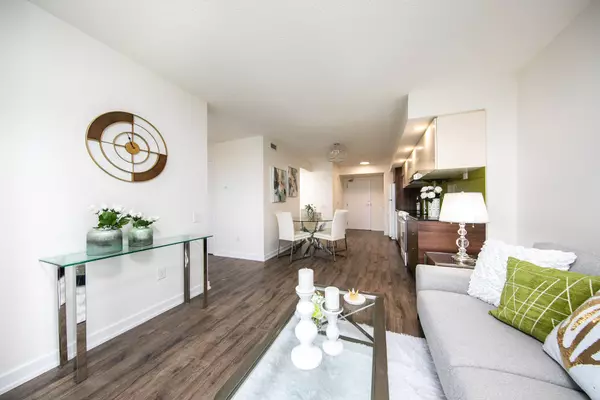$850,000
$758,000
12.1%For more information regarding the value of a property, please contact us for a free consultation.
121 MCMAHON DR #617 Toronto C15, ON M2K 0C1
3 Beds
2 Baths
Key Details
Sold Price $850,000
Property Type Condo
Sub Type Condo Apartment
Listing Status Sold
Purchase Type For Sale
Approx. Sqft 900-999
Subdivision Bayview Village
MLS Listing ID C5966220
Sold Date 06/16/23
Style Apartment
Bedrooms 3
HOA Fees $763
Annual Tax Amount $2,692
Tax Year 2022
Property Sub-Type Condo Apartment
Property Description
FUNCTIONAL LAYOUT 2 BED/2 FULL BATH CORNER UNIT IN BAYVIEW VILLAGE! APPROX 912 SQ FT + 126 BALCONY. NEW FLOORING & FRESHLY PAINTED THRU-OUT. MODERN KITCHEN W/ GRANITE COUNTERTOP, BACKSPLASH & POT LIGHTS. SPLIT 2 BEDROOM, DEN CAN BE USED AS HOME OFFICE. OVERSIZED BALCONY W/UNOBSTRUCTED PARK VIEW. ENSUITE STORAGE RM. SHORT WALK TO SUBWAY STATIONS, FREE SHUTTLE TO SUBWAY, GO STATION & MALLS. OUTDOOR SKATING RINK, SPLASH PAD & JOGGING TRACK. CLOSE TO HWY 401/404/DVP, GO STATION. NORTH YORK GENERAL HOSPITAL & IKEA. ONE PARKING INC (P2-67). PLS SEE VIRTUAL TOUR!!
Location
Province ON
County Toronto
Community Bayview Village
Area Toronto
Rooms
Family Room No
Basement None
Kitchen 1
Separate Den/Office 1
Interior
Cooling Central Air
Exterior
Parking Features Underground
Garage Spaces 1.0
Amenities Available Concierge, Gym, Party Room/Meeting Room, Rooftop Deck/Garden, Visitor Parking, Sauna
Exposure North West
Total Parking Spaces 1
Building
Locker Ensuite
Others
Pets Allowed Restricted
Read Less
Want to know what your home might be worth? Contact us for a FREE valuation!

Our team is ready to help you sell your home for the highest possible price ASAP

